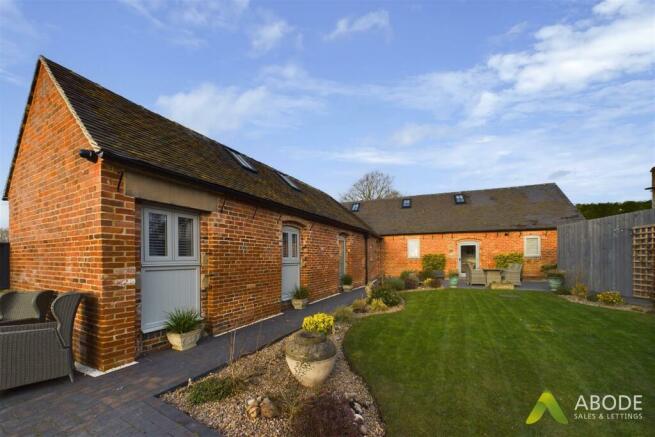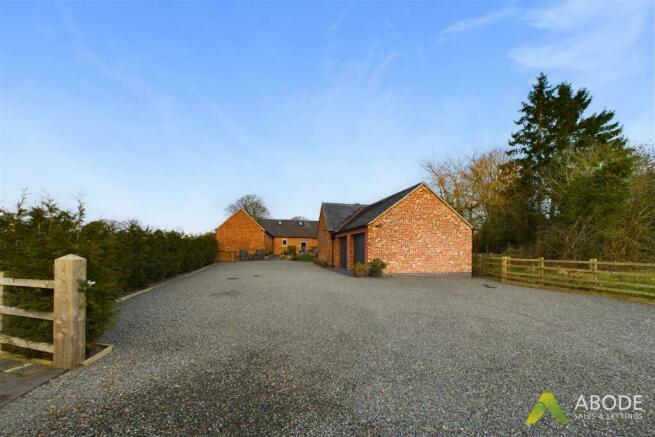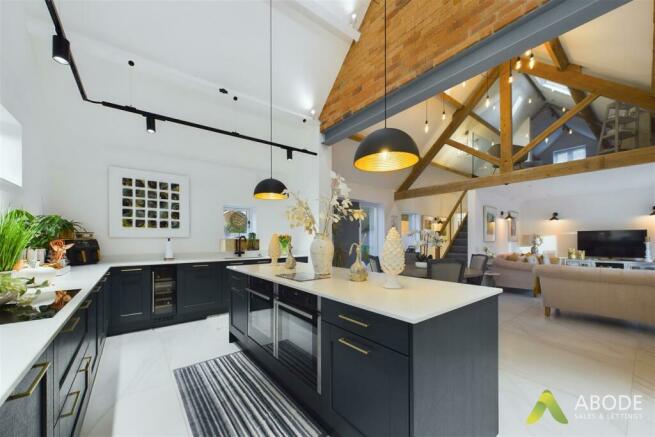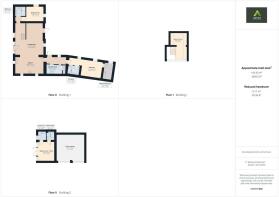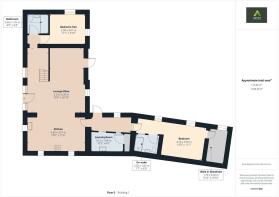
Cropper Lane, Sutton-on-the-Hill, Ashbourne

- PROPERTY TYPE
Barn Conversion
- BEDROOMS
4
- BATHROOMS
3
- SIZE
Ask agent
- TENUREDescribes how you own a property. There are different types of tenure - freehold, leasehold, and commonhold.Read more about tenure in our glossary page.
Freehold
Description
The home also has the added benefit of an annex providing bedroom four/study, kitchen and shower room.
The home has the added benefit of planning approval for a proposed extension to create a further lounge with a glazed link (Planning reference DMPA/2023/1036)
Location
Sutton on the Hill is a peaceful countryside village that offers convenient access to nearby towns such as Mickleover and Etwall, as well as larger cities like Derby, Burton, Uttoxeter, and Ashbourne. It is also well-connected to major roads like the A50 and A38, which provide easy links to the M1, M6, and M42 highways. Additionally, the village is close to the private education options provided by Foremarke Hall and Repton School. For those traveling, Manchester and East Midlands International airports are within reach.
Entrance Hall
With a double glazed entrance door, high ceiling, exposed beam, R9 double glazed windows with deep window sills, eves storage with power and lighting and large Porcelanosa tiled flooring with under-floor heating in a marble effect.
Living Lounge/Dining Room/Kitchen
A remarkable living space that is truly captivating.
Lounge Area
Featuring large Porcelanosa tiled flooring with under-floor heating in a marble effect, ceiling spotlights, feature lighting, TV point, telephone point, double glazed door opening onto a blue brick patio and garden, and an open space connecting to the dining and kitchen areas.
Dining Area
With large Porcelanosa tiled flooring with under-floor heating in a marble effect, a vaulted ceiling adorned with exposed beams, an exposed brick gable, a double glazed skylight window, and a side door providing access to the garden. The dining area also boasts two matching side R9 double glazed picture windows that offer delightful views of the garden and illuminated by an impressive feature chandelier. There is an open space that seamlessly connects the dining area to the kitchen and lounge areas. Additional features include an R9 double glazed window with a deep window sill overlooking the front garden, magnificent exposed trusses with inset glass work, a TV point, and a telephone point.
Kitchen Area
The kitchen is designed with utmost quality and offers a range of features, including a large rectangular sink unit with a mixer and boiling hot water tap, comprehensive fitted base cupboards providing ample storage with quartz worktops, an inset four-ring electric induction hob with a feature inset extractor fan, quartz worktops with matching splash-backs and bespoke glass splash-backs. Other highlights include a wine fridge, an integrated Neff dishwasher, pan drawers, a vaulted ceiling, large Porcelanosa tiled flooring with under-floor heating in a marble effect, two side R9 double glazed windows with deep window sills, an R9 double glazed window with a deep side window overlooking the garden, a double glazed skylight window, an open space connecting to the dining and lounge areas, an exposed brick gable, a breakfast island with quartz worktops, two built-in electric Neff fan-assisted ovens, fitted drawers and base cupboards, two hanging immersive lights, highlighting the island bar with a further light fitting elegantly illuminating the space.
Utility Room
This room features a porcelain sink unit with a mixer tap, a range of fitted cupboards providing ample storage with attractive solid oak worktops, tiled splash-backs, a bespoke glass splash-back, ceiling spotlights, an extractor fan, a built-in shoe drawer with coat hangers, large Porcelanosa tiled flooring with under-floor heating in a marble effect, plumbing for an automatic washing machine, space for a tumble dryer, a character internal metal-framed multi-paned window, a built-in cupboard housing the high-efficiency hot water cylinder, wall mounted gas boiler and an internal oak veneer door.
Inner Lobby
This area showcases a large Porcelanosa tiled flooring with under-floor heating in a marble effect and an oak staircase with inset lighting and a glass balustrade, leading to bedroom three and the study.
Master Bedroom
Featuring a vaulted ceiling, exposed beams, two double glazed skylight windows, under-floor heating, a TV point, a telephone point, an attractive half panelled wall, an R9 double glazed window overlooking the garden, and an internal oak veneer door.
Dressing Room
With under-floor heating, ceiling spotlights, an R9 double glazed window overlooking the garden, eaves storage accessed from the master bedroom having power and lighting and an internal oak veneer door.
En-Suite
The en-suite offers a walk-in shower with inset draining, a shower, alcove shelving with display lighting, a fitted washbasin with storage cupboards beneath and a charging point for toothbrushes, a WC, a large fitted heated illuminated mirror, an extractor fan, and a heated towel rail/radiator. Additional features include a vaulted ceiling, beams, spotlights, built-in speakers, marble effect porcelain tiled splash-backs, matching porcelain tiled flooring with under-floor heating, a feature internal metal-framed multi-paned window, and an internal oak veneer door.
Bedroom Two
With under-floor heating, ceiling spotlights, TV point, telephone point, two R9 double glazed windows with deep window sills offering a pleasant view of the garden, and an internal oak veneer door.
Bathroom
Featuring a curved bath with chrome fittings, a low level WC, a large heated illuminated mirror, an illuminated display alcove, a fitted bathroom TV, ceiling spotlights, porcelain tiled walls, matching porcelain tiled flooring with a marble effect and under-floor heating, a chrome heated towel rail/radiator, an extractor fan, and an internal oak veneer door.
Oak Staircase Leading To Bedroom Three And Study.
Bedroom Three
With a TV point, a telephone point, a radiator, exposed beams, open space leading into the study area, and an R9 double glazed window with a deep window sill.
Study
With Cat 5 wiring, a radiator, a TV point, a telephone point, an exposed beam, a feature exposed truss with inset glasswork, and a double glazed skylight window.
Gardens
This captivating barn conversion is enhanced by its beautifully landscaped gardens, both at the front and rear of the property. The gardens boast stunning lawns complemented by charming gravel and blue paved pathways, sleepers, tasteful fencing, delightful inset flower beds, and elegant black painted wrought iron railings with a hand gate. Adding to the allure is an enchanting tree that adds a touch of natural beauty. The front garden also locates the newly installed Calor gas tank, which has been positioned below ground.
Sweeping Driveway
One of the standout features of this barn conversion is its generously sized driveway, providing plenty of space for manoeuvring and accommodating approximately ten cars. Accessible through a distinctive five-bar ranch-style gate, the driveway is enclosed by matching five-bar fencing, ensuring privacy and security.
Orchid
The orchid is an extensive parcel of land that has been acquired by the current owners and has an array of fruit trees including apple, pear and plum, there is also a veg patch adjacent. An idyllic seating area is placed in the corner, edged by low hedge row, the perfect spot to enjoy the adjacent countryside. The septic tank is located at the edge of the orchid and has been recently installed.
Brick Detached Garden Room
Offering versatility and functionality, this detached outbuilding is a valuable addition to the property. It can serve as an annex, an office, or a gym, adapting to your specific needs. The outbuilding boasts insulation for year-round comfort and is equipped with power, lighting, heating, and a practical storage alcove. Inside, you'll find a vaulted ceiling, accentuated by two beams, as well as sealed unit double glazed windows that allow ample natural light to illuminate the space. The matching sealed unit double glazed French doors open onto the garden, seamlessly connecting the indoors with the outdoor surroundings.
Shower Room
The shower room is thoughtfully designed and features a low level WC, a wash hand basin with a mixer tap, and a walk-in shower with a gravity shower over. With its heated towel rail, recessed spotlighting, and electric extractor fan, it offers both comfort and convenience.
Kitchenette
The kitchenette is a convenient addition, offering functionality and ease of use. It highlights a single sink with a mixer tap, providing a practical space. The sealed unit double glazed door provides direct access to the garden.
Double Garage
To cater to your storage and parking needs, a double garage is available on the premises. The garage is equipped with electric roller doors for convenient access, ensuring the safety and security of your vehicles. Inside, you'll find power and lighting, as well as eaves storage for added convenience and organisation.
Brochures
Cropper Lane, Sutton-on-the-Hill, AshbourneBrochureCouncil TaxA payment made to your local authority in order to pay for local services like schools, libraries, and refuse collection. The amount you pay depends on the value of the property.Read more about council tax in our glossary page.
Band: F
Cropper Lane, Sutton-on-the-Hill, Ashbourne
NEAREST STATIONS
Distances are straight line measurements from the centre of the postcode- Tutbury & Hatton Station4.3 miles
- Willington Station5.8 miles
About the agent
Abode, Staffordshire & Derbyshire
Regents House, 34b High Street, Tutbury Burton on Trent Staffordshire DE13 9LS

Abode are experienced and established Independent Estate Agents. Offering sales services throughout Burton-on-Trent, Uttoxeter, Ashbourne and Cheadle.
Abode began as family ran business (Anderson-Dixon) in 2003. Established by brother and sister partnership Nathan and Sonia Anderson-Dixon
The business has gone from strength to strength by following its simple ethos of always putting the needs of customers first and delivering a personal, profession
Industry affiliations


Notes
Staying secure when looking for property
Ensure you're up to date with our latest advice on how to avoid fraud or scams when looking for property online.
Visit our security centre to find out moreDisclaimer - Property reference 32835142. The information displayed about this property comprises a property advertisement. Rightmove.co.uk makes no warranty as to the accuracy or completeness of the advertisement or any linked or associated information, and Rightmove has no control over the content. This property advertisement does not constitute property particulars. The information is provided and maintained by Abode, Staffordshire & Derbyshire. Please contact the selling agent or developer directly to obtain any information which may be available under the terms of The Energy Performance of Buildings (Certificates and Inspections) (England and Wales) Regulations 2007 or the Home Report if in relation to a residential property in Scotland.
*This is the average speed from the provider with the fastest broadband package available at this postcode. The average speed displayed is based on the download speeds of at least 50% of customers at peak time (8pm to 10pm). Fibre/cable services at the postcode are subject to availability and may differ between properties within a postcode. Speeds can be affected by a range of technical and environmental factors. The speed at the property may be lower than that listed above. You can check the estimated speed and confirm availability to a property prior to purchasing on the broadband provider's website. Providers may increase charges. The information is provided and maintained by Decision Technologies Limited. **This is indicative only and based on a 2-person household with multiple devices and simultaneous usage. Broadband performance is affected by multiple factors including number of occupants and devices, simultaneous usage, router range etc. For more information speak to your broadband provider.
Map data ©OpenStreetMap contributors.
