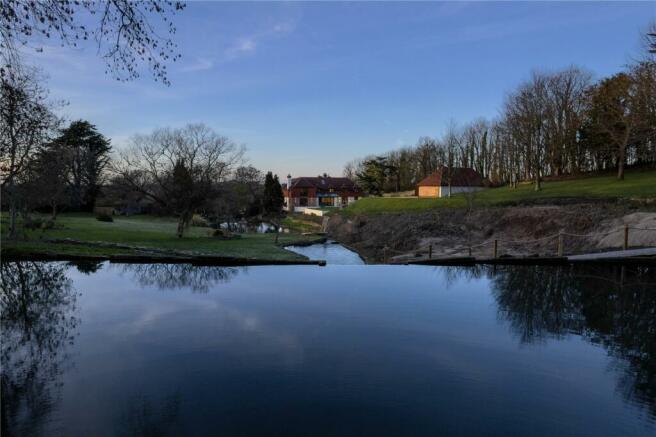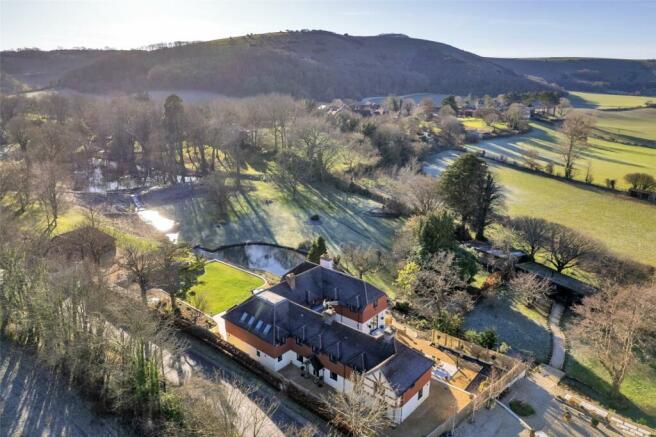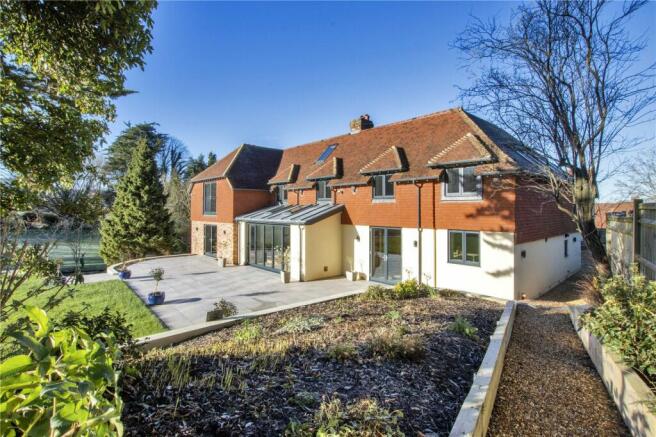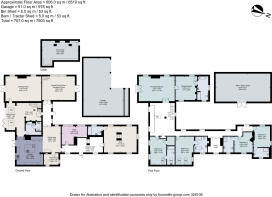
Poynings Road, Poynings, Brighton, West Sussex, BN45

- PROPERTY TYPE
Detached
- BEDROOMS
5
- BATHROOMS
6
- SIZE
6,519 sq ft
606 sq m
- TENUREDescribes how you own a property. There are different types of tenure - freehold, leasehold, and commonhold.Read more about tenure in our glossary page.
Freehold
Key features
- Stylish and substantial home, ideally located in the heart of the downland village of Poynings.
- Subject of extension and comprehensive refurbishment
- Landscaped gardens: Mediterranean-style terraces and formal lawns
- Series of ponds and water features
- Hassocks station five miles
- EPC Rating = C
Description
Description
Downmere is a stylish and substantial home, ideally located in the heart of the downland village of Poynings. It is understood that there was a property on site as early as the late 1300s, though the current building dates from the 1800s and was substantially extended in the inter-war years. More recently the house has been the subject of further extension and comprehensive refurbishment, resulting in a spacious and beautifully presented home with points of note including anthracite grey double-glazed windows, neutral decor throughout, several open fireplaces and wood burning stoves, tiled and luxury laminate tiled flooring on the ground floor, newly-laid carpet through the first floor, and stylish contemporary bathroom suites. Many of the rooms are dual-aspect which flood the house with natural light and frame the views over the grounds.
The full extent and layout of the generously proportioned and versatile accommodation can be seen on the floor plan. The formal front door opens to a vaulted entrance hall featuring an exposed brick chimney set with a wood burner. Lying off the hall, and forming the northern wing of the house, is a large triple-aspect gym (also with a central wood burner) with adjoining shower and a study; there is provision in the entrance hall for kitchen utilities allowing the potential for this part of the house to be converted into a self-contained annexe.
There are three further reception rooms: a versatile formal dining room overlooking the terrace and with steps descending to the wine cellar; an elegant, yet comfortable drawing room with an open fireplace and French doors opening to the south terrace; a part-vaulted sitting room/central hall which has bi-fold doors opening to the terrace and a handsome brick open fireplace with original oak timbers.
The kitchen is fitted with an extensive range of muted green shaker-style cabinetry with solid oak worktops, a quartz-topped central island and range of integrated appliances, it is open to a dining area with space for a large table and chairs and is served by a utility room with cloakroom.
There are five bedrooms on the first floor, lying off a spacious galleried landing. The principal suite is particularly impressive, comprising a bedroom with cast iron fireplace and French doors opening to a Juliet balcony, a large dressing room and luxurious en suite bathroom including a bath with waterfall tap and a wet-room style shower. The four remaining bedrooms are of a generous size and all have en suite bath or shower rooms.
Gardens and Grounds
Downmere is accessed from Poynings Road via electronically operated timber gates, opening to a bonded gravel parking area adjacent to the timber-framed car barn; there is separate gated pedestrian access from the road.
The stunning gardens and grounds are a particular feature of Downmere. Several stylish Mediterranean-style terraces and formal lawns, ideal for al fresco entertaining, contrast beautifully with undulating parkland, dotted with mature trees complete with a wide stream running centrally through the grounds, creating a series of ponds and water features. The garden is a haven for wildlife including kingfishers, moorhens, ducks, geese and pheasants.
In all, about 6.8 acres.
Location
Downmere is situated in the heart of the village of Poynings; a very pretty downland village in the South Downs National Park, at the foot of Devil’s Dyke. Poynings village has a public house, village hall, playing field, cricket pitch and a garden centre with café and farm shop; the village’s 14th Century flint church is listed Grade I and known as 'one of the finest village medieval churches in Sussex'.
For local amenities, the larger villages of Henfield and Steyning have an assortment of local independent shops together with public houses, restaurants and schools.
The cosmopolitan city of Brighton and Hove lies just over the South Downs on the coast and is renowned for being one of the most vibrant cities in Europe, with a fantastic mix of famed nightlife, award-winning restaurants, theatre culture, festivals and events. In addition, Glyndebourne Opera House is situated just to the east of Lewes, offering world-class opera in an idyllic rural setting.
There are many leisure activities available in the area, with many walks and bridlepaths across the South Downs and surrounding countryside; Wickwoods Country Club is only just over two miles away and offers a range of leisure facilities including all-year-round tennis. There is sailing at Brighton Marina and along the coast, and golf across the county. Equestrian facilities are superb, with the All England Jumping Course based at Hickstead, as well as racing at Plumpton, Goodwood and Brighton.
There is a vibrant cultural and arts scene in Sussex, with world-class opera at Glyndebourne, and the annual Brighton Festival presenting a huge programme of theatre, dance, classical music and literary events.
Transport links: there are frequent direct rail services to London from Hassocks (five miles), London Bridge/Victoria from 63 minutes. The A23/M23 lies to the east, giving access to Gatwick airport (22 miles) and the M25.
Schools: There are many highly regarded schools in the area, both state and private, including Burgess Hill Girls, Brighton & Hove High School, and Ardingly, Brighton, Lancing and Hurstpierpoint Colleges.
All times and distances are approximate.
Square Footage: 6,519 sq ft
Acreage: 6.8 Acres
Additional Info
Planning permission: There is planning permission in place for a 12m x 6m swimming pool and an adjacent pool house/garden office. SDNP/18/01972/FUL and SDNP/20/04053/CND.
Services: Oil fired central heating: under floor to the ground floor and to radiators on the first floor. Electric under floor heating in the first floor bathrooms. Mains water, electricity and drainage.
Outgoings: Mid Sussex District Council, . Tax band H.
Photographs taken: January 2024.
Cladding: This property may have cladding. The property is under six floors so any cladding may not have been tested. Purchasers should make enquiries about the external wall system of the property, if it has cladding and if it is safe or if there are interim measures in place.
Brochures
Web DetailsParticulars- COUNCIL TAXA payment made to your local authority in order to pay for local services like schools, libraries, and refuse collection. The amount you pay depends on the value of the property.Read more about council Tax in our glossary page.
- Band: H
- PARKINGDetails of how and where vehicles can be parked, and any associated costs.Read more about parking in our glossary page.
- Yes
- GARDENA property has access to an outdoor space, which could be private or shared.
- Yes
- ACCESSIBILITYHow a property has been adapted to meet the needs of vulnerable or disabled individuals.Read more about accessibility in our glossary page.
- Ask agent
Poynings Road, Poynings, Brighton, West Sussex, BN45
NEAREST STATIONS
Distances are straight line measurements from the centre of the postcode- Hassocks Station3.3 miles
- Preston Park Station4.2 miles
- Portslade Station4.2 miles
About the agent
Why Savills
Founded in the UK in 1855, Savills is one of the world's leading property agents. Our experience and expertise span the globe, with over 700 offices across the Americas, Europe, Asia Pacific, Africa, and the Middle East. Our scale gives us wide-ranging specialist and local knowledge, and we take pride in providing best-in-class advice as we help individuals, businesses and institutions make better property decisions.
Outstanding property
We have been advising on
Notes
Staying secure when looking for property
Ensure you're up to date with our latest advice on how to avoid fraud or scams when looking for property online.
Visit our security centre to find out moreDisclaimer - Property reference HYS230289. The information displayed about this property comprises a property advertisement. Rightmove.co.uk makes no warranty as to the accuracy or completeness of the advertisement or any linked or associated information, and Rightmove has no control over the content. This property advertisement does not constitute property particulars. The information is provided and maintained by Savills, Haywards Heath. Please contact the selling agent or developer directly to obtain any information which may be available under the terms of The Energy Performance of Buildings (Certificates and Inspections) (England and Wales) Regulations 2007 or the Home Report if in relation to a residential property in Scotland.
*This is the average speed from the provider with the fastest broadband package available at this postcode. The average speed displayed is based on the download speeds of at least 50% of customers at peak time (8pm to 10pm). Fibre/cable services at the postcode are subject to availability and may differ between properties within a postcode. Speeds can be affected by a range of technical and environmental factors. The speed at the property may be lower than that listed above. You can check the estimated speed and confirm availability to a property prior to purchasing on the broadband provider's website. Providers may increase charges. The information is provided and maintained by Decision Technologies Limited. **This is indicative only and based on a 2-person household with multiple devices and simultaneous usage. Broadband performance is affected by multiple factors including number of occupants and devices, simultaneous usage, router range etc. For more information speak to your broadband provider.
Map data ©OpenStreetMap contributors.





