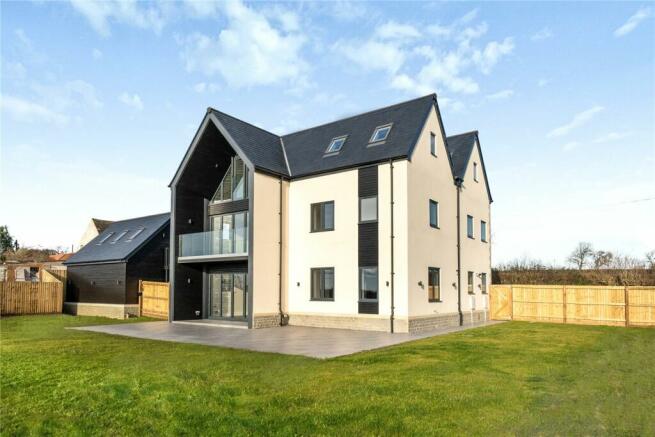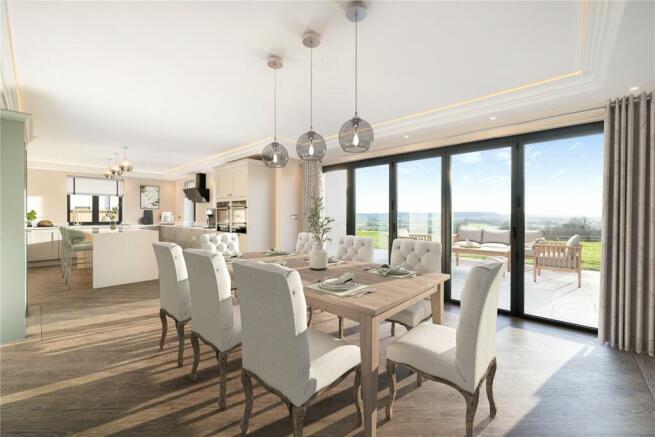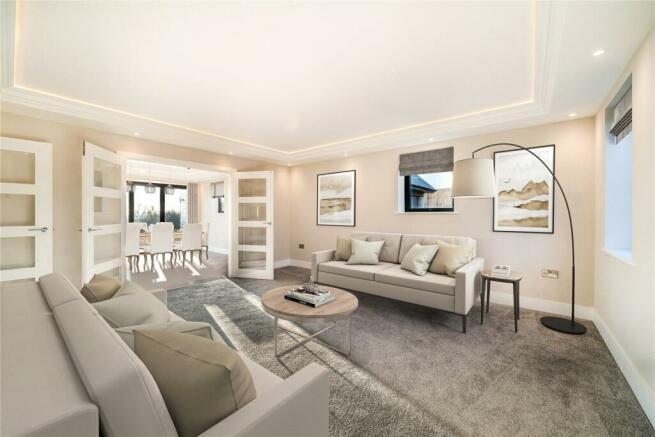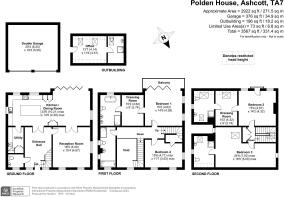Polden View, Bath Road, Ashcott, Bridgwater

- PROPERTY TYPE
Detached
- BEDROOMS
4
- BATHROOMS
5
- SIZE
Ask agent
- TENUREDescribes how you own a property. There are different types of tenure - freehold, leasehold, and commonhold.Read more about tenure in our glossary page.
Freehold
Key features
- 4 Double Bedrooms
- Two Dressing Rooms
- Balcony to Master Bedroom and Second Bedroom
- 5 Bathrooms
- Large Kitchen/Dining/Family Room
- Utility and Cloakroom
- Sitting Room
- Double Garage
- Self Contained Office/Bedroom and Shower Room
- Gas Fired Central Heating (underfloor ground floor)
Description
Polden View stands as a distinctive development nestled in the heart of the historic village of Ashcott, amidst the breath-taking Somerset countryside. This unique development located near local amenities, renowned educational institutions such as Millfield (just a 10-minute drive away), and the allure of town, country, and coast, offers an unparalleled lifestyle.
Crafted with traditional charm and utilizing local materials, these residences showcase the timeless elegance of local stone and render finish, accentuated by cast stone window surrounds. Thoughtfully designed, the properties feature expansive glazing, allowing natural light to grace the generously proportioned rooms a testament to the exclusivity, versatility, and sophisticated finish that defines this development.
Whether basking in the natural sunshine during the daytime or embracing the coziness of an evening on the sofa, these living spaces provide an ideal backdrop for family life. Bi-fold doors seamlessly connect the interiors to a substantial patio and garden, creating a seamless transition to your private outdoor haven.
Flexibility is paramount, with meticulous attention given to accommodate those working from home. Transform a bedroom into a comfortable office or utilize the space over the garage for an independent work environment.
Specification:
KITCHEN
Bespoke Elegance:
· Soft-close drawers & doors for seamless functionality and sophistication.
Quartz Opulence:
· Luxurious countertops with upstands, adding durability and timeless beauty.
Neff High-Grade Appliances:
· Precision and innovation embodied in a wine cooler, twin integrated double fridge/freezers, 'Slide & hide' double ovens, and an induction hob with a sleek hood.
Effortless Integration:
· Fully integrated dishwasher and undermount stainless one and a half bowl sink for a seamless design.
· Filter flow three-way tap adds style and functionality.
Utility Convenience:
· Thoughtfully designed utility room with space for washer and tumble dryer.
· Amtico LVT floors for practical luxury throughout.
Immerse yourself in a culinary haven with our kitchen's bespoke features—where elegance meets functionality at every turn.
BATHROOMS AND CLOAKROOM
Villeroy & Boch Luxury:
· Immerse yourself in opulence with Villeroy & Boch sanitary ware, synonymous with refined elegance.
Hans Grohe Brassware:
· Experience the epitome of style and functionality with Hans Grohe brassware, adding a touch of sophistication to every bathroom.
Porcelain Elegance:
· High-quality porcelain tiling graces all bathrooms, providing both durability and aesthetic appeal.
Hidden Charging Stations:
· Vanity units under basins feature hidden shaver/toothbrush charging sockets, seamlessly blending convenience with modern design.
Chrome Heated Towel Rails:
Enjoy the comfort of chrome electrically heated towel rails in all bathrooms, adding a touch of luxury to your daily routine.
Amtico LVT Flooring:
· Amtico LVT floors in all bathrooms ensure practicality without compromising on style and comfort.
Discover a bathroom sanctuary where luxury meets functionality in every carefully curated detail.
BEDROOMS
Bedroom 1 / Master Bedroom:
· Cornice recessed LED lighting.
· Spacious balcony with Polden hill views.
· Dressing room/office for personalized comfort.
· Luxurious en-suite bathroom.
Bedroom 2:
· Juliet balcony offering captivating views of the Polden hills.
· Spacious dressing room/office.
· En-suite bathroom.
Bedroom 3:
· Vast 400 sqft open bedroom space.
· Electric opening skylight.
· En-suite bathroom.
Bedroom 4:
· Extra large double bedroom.
· Storage cupboard.
LIGHTING/ELECTRICS/HEATING
· LED low-energy downlighters provide both functionality and energy efficiency.
· Telephone/Data points and Cat 6 cables ensure seamless connectivity throughout the residence.
· Gas-fired central heating, complemented by water underfloor heating on the ground floor and radiators with TRV's on the upper floor.
· high-capacity pressurized hot water tank ensures a consistent and ample supply.
FLOORING
· Luxury Amtico LVT flooring (ground floor)
· Fully carpeted 1st and 2nd floors (excluding bathrooms)
DECORATIVE FINISHES
· Choose from a Farrow & Ball or Little Green colour palette for a touch of timeless elegance.
· Oak bespoke staircase with a glass flush balustrade, a centrepiece of refined architectural design.
· Painted heavyweight internal doors adorned with designer furniture add sophistication to every room.
SECURITY
· Mains powered smoke detectors ensure a vigilant safety system.
· All external windows and doors adhere to PAS 24 standards for enhanced security.
EXTERIOR
· Expansive Plot: A 0.25-acre plot provides an extensive outside amenity area, blending space with nature.
· Front and rear gardens laid to lawn offer picturesque outdoor spaces.
· Porcelain designer honed slabs create elegant patio areas and paths.
· EV Charging Ready: An electric power socket in the double garage is prepped for an EVCP (Electrical Vehicle Charging Point).
· Fencing and laurel hedge planting ensure privacy and a natural enclosure.
· The driveway features a mix of materials with block paviours and tarmac, adding visual appeal.
DOUBLE GARAGE / BEDROOM
· Power and light connected in the double garage.
· Two electric sliding garage doors.
· High-quality metal frame outdoor stairs for access to the room above the garage.
· The double garage also features a bedroom/office space with a full bathroom, offering versatility and convenience.
Embrace an unparalleled lifestyle at Polden View, where every detail has been carefully curated to define grandeur and sophistication.
Council Tax - TBC
Brochures
Web Details- COUNCIL TAXA payment made to your local authority in order to pay for local services like schools, libraries, and refuse collection. The amount you pay depends on the value of the property.Read more about council Tax in our glossary page.
- Band: TBC
- PARKINGDetails of how and where vehicles can be parked, and any associated costs.Read more about parking in our glossary page.
- Yes
- GARDENA property has access to an outdoor space, which could be private or shared.
- Yes
- ACCESSIBILITYHow a property has been adapted to meet the needs of vulnerable or disabled individuals.Read more about accessibility in our glossary page.
- Ask agent
Energy performance certificate - ask agent
Polden View, Bath Road, Ashcott, Bridgwater
Add your favourite places to see how long it takes you to get there.
__mins driving to your place

Your mortgage
Notes
Staying secure when looking for property
Ensure you're up to date with our latest advice on how to avoid fraud or scams when looking for property online.
Visit our security centre to find out moreDisclaimer - Property reference YEO240005. The information displayed about this property comprises a property advertisement. Rightmove.co.uk makes no warranty as to the accuracy or completeness of the advertisement or any linked or associated information, and Rightmove has no control over the content. This property advertisement does not constitute property particulars. The information is provided and maintained by Humberts Yeovil, Yeovil. Please contact the selling agent or developer directly to obtain any information which may be available under the terms of The Energy Performance of Buildings (Certificates and Inspections) (England and Wales) Regulations 2007 or the Home Report if in relation to a residential property in Scotland.
*This is the average speed from the provider with the fastest broadband package available at this postcode. The average speed displayed is based on the download speeds of at least 50% of customers at peak time (8pm to 10pm). Fibre/cable services at the postcode are subject to availability and may differ between properties within a postcode. Speeds can be affected by a range of technical and environmental factors. The speed at the property may be lower than that listed above. You can check the estimated speed and confirm availability to a property prior to purchasing on the broadband provider's website. Providers may increase charges. The information is provided and maintained by Decision Technologies Limited. **This is indicative only and based on a 2-person household with multiple devices and simultaneous usage. Broadband performance is affected by multiple factors including number of occupants and devices, simultaneous usage, router range etc. For more information speak to your broadband provider.
Map data ©OpenStreetMap contributors.




