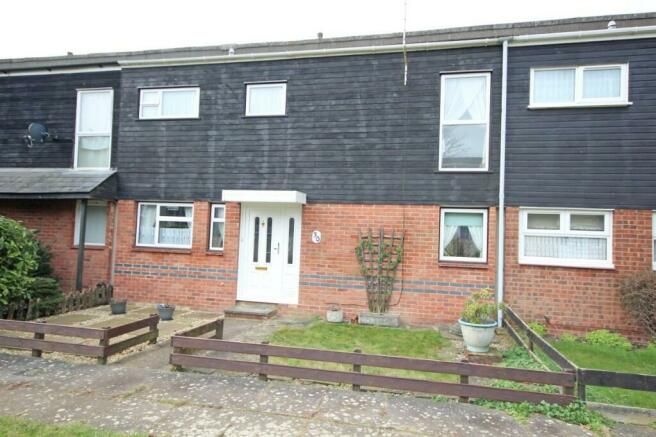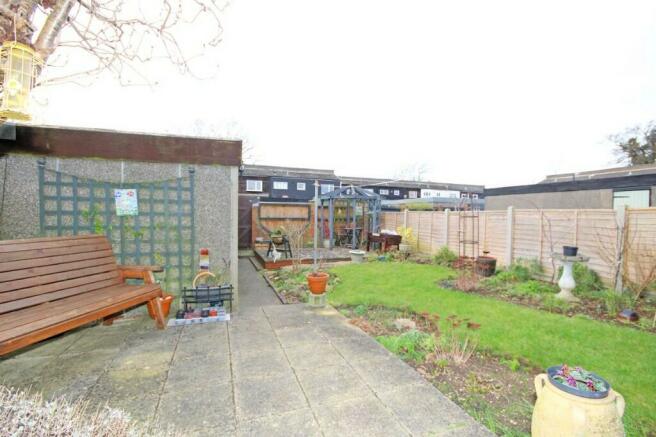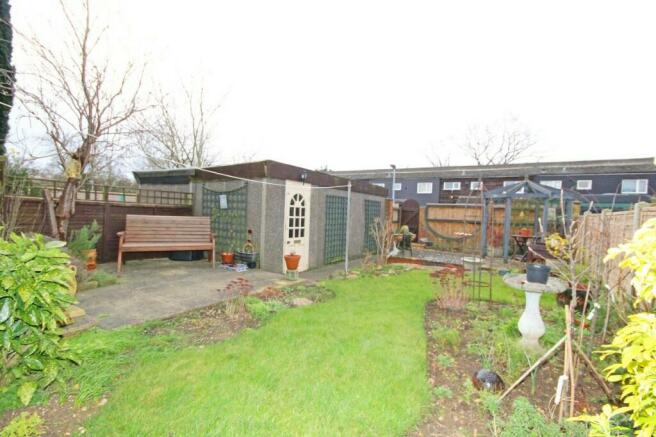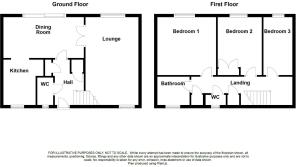Ladygate, Haverhill, Suffolk, CB9

- PROPERTY TYPE
Terraced
- BEDROOMS
3
- SIZE
Ask agent
- TENUREDescribes how you own a property. There are different types of tenure - freehold, leasehold, and commonhold.Read more about tenure in our glossary page.
Freehold
Key features
- MID-TERRACE HOUSE
- THREE BEDROOMS
- GROUND FLOOR CLOAKROOM
- LOUNGE
- KITCHEN/DINER
- BATHROOM WITH SEPERATE WC
- FRONT AND REAR GARDENS
- SINGLE GARAGE
- NO ONWARD CHAIN
Description
Part glazed UPVC door and side panel opening to:
Hallway: Stairs to first floor, built in storage cupboard, further cupboard housing gas warm air heating system, doors to:
Ground Floor Cloakroom: Double glazed window to front elevation, low level WC, vanity wash hand basin.
Dining Area: 15'2 x 8'5 (4.62m x 2.57m): Double glazed patio doors opening to rear garden, double doors opening to lounge, walk through to:
Kitchen: 9'4 7'7 (2.84m x 2.31m): Double glazed window to front elevation, part tiled walls complimenting ample wall and base level units with worktops over, stainless steel sink with mixer taps over, four ring gas cooker with both oven and grill, plumbing for washing machine, fridge and freezer to remain, tiled flooring.
Lounge: 14'4 x 10'4 (4.37m x 3.15m): Double glazed windows to both front and rear elevations, feature fireplace housing electric flame effect fire.
First Floor
Landing: Double glazed window to front elevation, airing cupboard, further built in storage cupboard, access to loft, doors to:
Bedroom One: 12'0 x 10'3 (3.66m x 3.12m): Double glazed window to rear elevation.
Bedroom Two: 12'0 x 9'1 (3.66m x 2.77m): Double glazed window to rear elevation, built in wardrobe.
Bedroom Three: 12'11 x 6'0 (3.94m x 1.83m): Double glazed window to rear elevation.
Bathroom: Double glazed window to front elevation, part tiled walls complimenting suite comprising panelled bath with electric shower over, vanity wash hand basin with cupboards beneath and wall units above.
Separate WC: Obscure double glazed window to front elevation, part tiled walls, low level WC.
EXTERIOR
The front garden is mainly laid to lawn with small wooden fence and pathway to entrance door.
The rear garden is enclosed to boundaries by timber fencing and part brick walls with gated rear pedestrian access, two patio areas with remainder laid to lawn with flower and shrub borders.
Single Garage: Up and over door, light and power connected with personal door to garden.
ADDITIONAL INFORMATION
Local Authority - West Suffolk Council
Council Tax - B
WE HAVE FOR YOUR CONVENIENCE A MORTGAGE ADVISOR TO OFFER FREE AND INDEPENDENT MORTGAGE ADVICE
AGENTS NOTE
None of the services, appliances or heating installations have been tested by the selling agent. Fixtures and fittings are excluded unless specifically mentioned. Items in photographs are not necessarily included. Floorplans are produced for illustration purposes only and are in no way a scale representation of the accommodation. All dimensions are approximate
As the sellers agents we are not obliged to carry out a full survey and are not conveyancing experts, as such we cannot & do not comment on the condition of the property or issues relating to title or other legal issues that may affect this property, unless we have been made aware of such matters. Interested parties should employ their own professionals to make such enquiries before making any transactional decisions.
These sales particulars do not constitute a contract or part of a contract.
- COUNCIL TAXA payment made to your local authority in order to pay for local services like schools, libraries, and refuse collection. The amount you pay depends on the value of the property.Read more about council Tax in our glossary page.
- Ask agent
- PARKINGDetails of how and where vehicles can be parked, and any associated costs.Read more about parking in our glossary page.
- Yes
- GARDENA property has access to an outdoor space, which could be private or shared.
- Yes
- ACCESSIBILITYHow a property has been adapted to meet the needs of vulnerable or disabled individuals.Read more about accessibility in our glossary page.
- Ask agent
Energy performance certificate - ask agent
Ladygate, Haverhill, Suffolk, CB9
NEAREST STATIONS
Distances are straight line measurements from the centre of the postcode- Dullingham Station8.9 miles
About the agent
Seeing that the town was lacking a quality, local, non-franchise independent estate agent Samuel’s aim was always to offer an unrivalled level of service for a standard low fee.
Some years on Samuel’s have a reputation for doing exactly that. The majority of our business comes through personal recommendation and we continue to prove that achieving the right result in the right timescale needn’t be expensive, stressful or complicated.
Samuel’s are not only ideally equipped to achie
Industry affiliations



Notes
Staying secure when looking for property
Ensure you're up to date with our latest advice on how to avoid fraud or scams when looking for property online.
Visit our security centre to find out moreDisclaimer - Property reference 4452124. The information displayed about this property comprises a property advertisement. Rightmove.co.uk makes no warranty as to the accuracy or completeness of the advertisement or any linked or associated information, and Rightmove has no control over the content. This property advertisement does not constitute property particulars. The information is provided and maintained by Samuel's Independent Estate Agents, Haverhill. Please contact the selling agent or developer directly to obtain any information which may be available under the terms of The Energy Performance of Buildings (Certificates and Inspections) (England and Wales) Regulations 2007 or the Home Report if in relation to a residential property in Scotland.
*This is the average speed from the provider with the fastest broadband package available at this postcode. The average speed displayed is based on the download speeds of at least 50% of customers at peak time (8pm to 10pm). Fibre/cable services at the postcode are subject to availability and may differ between properties within a postcode. Speeds can be affected by a range of technical and environmental factors. The speed at the property may be lower than that listed above. You can check the estimated speed and confirm availability to a property prior to purchasing on the broadband provider's website. Providers may increase charges. The information is provided and maintained by Decision Technologies Limited. **This is indicative only and based on a 2-person household with multiple devices and simultaneous usage. Broadband performance is affected by multiple factors including number of occupants and devices, simultaneous usage, router range etc. For more information speak to your broadband provider.
Map data ©OpenStreetMap contributors.




