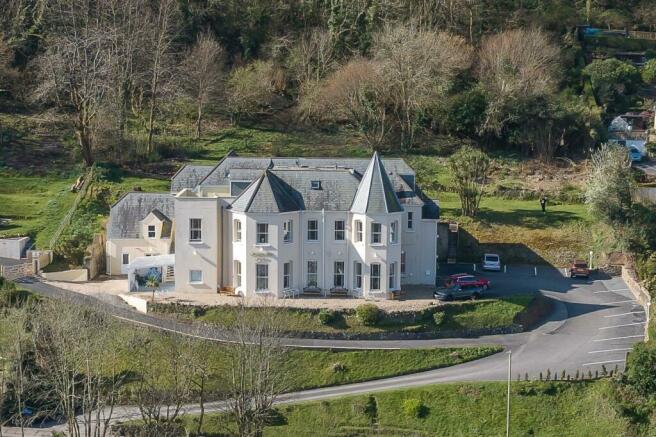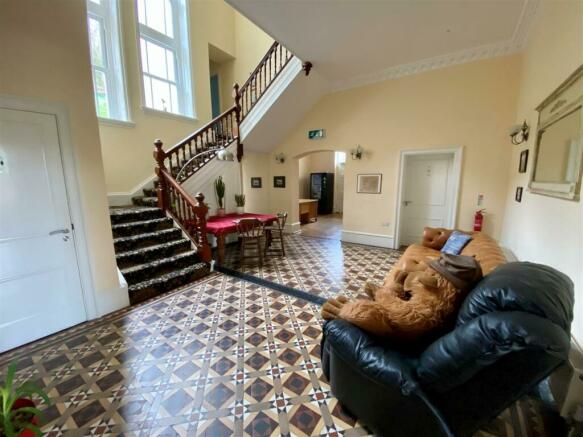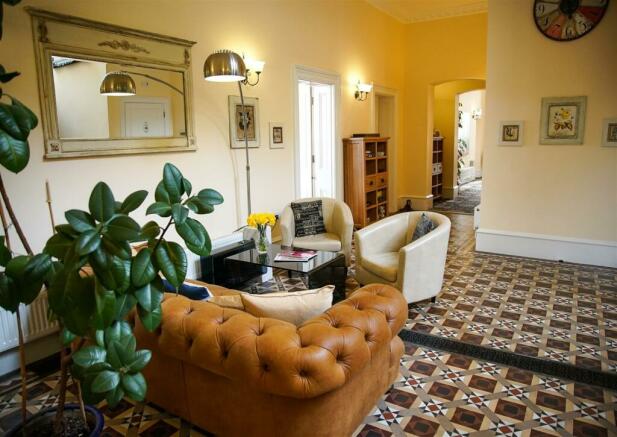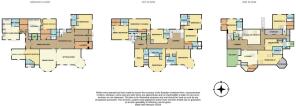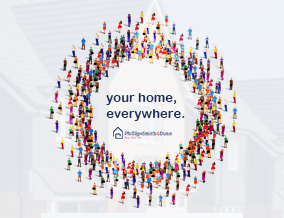
St. Brannocks Road, Ilfracombe, Devon, EX34

- PROPERTY TYPE
Detached
- BEDROOMS
15
- BATHROOMS
15
- SIZE
Ask agent
- TENUREDescribes how you own a property. There are different types of tenure - freehold, leasehold, and commonhold.Read more about tenure in our glossary page.
Freehold
Key features
- Impressive & Substantial House
- Immaculate from Top to Bottom
- Ideal for Wide Variety of Commercial Uses
- 14 En Suite Bedrooms & Self Contained Annexe
- 2 Large Reception Rooms & Kitchen
- Large Multiple Family Occupancy
- Excellent Parking & Gardens
- NO ONWARD CHAIN
- VIEWING IS ESSENTIAL !!
Description
Wildercombe House is an impressive and exceptionally well presented substantial property, located in a commanding position as you enter Ilfracombe town, enjoying stunning views overlooking rolling countryside, Ilfracombe town, on towards the dramatic Bristol Channel, and Wales on the horizon.
The former Victorian gentleman’s residence was built in 1885 and stands within its own grounds of about an acre, with lawned terraces, a variety of plants, shrubs, mature trees, planted hedgerows, and light woodland to the top boundary, with unsurpassed, elevated views. At ground level, the retaining and boundary walls and courtesy lighting offer security for the parking of up to 16 vehicles.
To say the property has been subject to tremendous refurbishment by the current owners, is an understatement! The building was stripped back to the original stone and brick shell, and a complete restoration undertaken, which included a new roof, double glazing throughout, and the installation of 3-phase electricity, gas, and water supplies. Wi-Fi is available throughout the building, along with hard-wired internet access points. Extensions were added at both ends of the building, incorporating a roof top terrace and Juliet balcony on the second floor. Building works included full internal plastering and rendering to the exterior, and decoration to suit. A secondary staircase was installed on the first floor, giving additional access to the second floor. Wherever possible, all bedrooms were restored to their original Victorian magnificence, size and high ceilings are everything. All bedrooms have contemporary en suite facilities. Works were completed in 2012, and to keep up-to-date with current trends, a number of additional alterations and further investment have continued to take place to present the building as you see today. However, great care has been taken to retain the building’s history and architecture. It is a most substantial property incorporating a total of 14 en suited bedrooms, a self-contained annexe, two large reception rooms, the commercial kitchen, laundry, and boiler room.
The building has 3 independent heating systems (1 - annexe, 2 – ground and first floor, 3 – 2nd floor). Planning permission has been granted for a 2-storey extension, to increase the ‘owner’s lounge 1’ on the ground floor, and to Room 8 on the 1st floor, creating a new bedroom, en suite, and balcony area. The existing Room 8 would then become the lounge and kitchenette, completing the suite.
Original features of the property include a magnificent reception hall with Victorian tiled floor, sweeping staircase to the first floor, cornice and coving, Victorian parquet floor to the sitting room, dining room, and lobby.
The commercial kitchen is fully equipped, capable of providing all levels of service. The property is arranged on 3 levels, with a lift servicing each floor.
The well-proportioned rooms and excellent space allow for tremendous flexibility and scope for the new owner to use the property as a hotel, with the possibility of adding a restaurant and re-instating the bar, although there are far more possibilities which arise from a property of this size. This would make for an excellent “well-being retreat”, with therapy rooms. Alternatively, a large family residence, a private member’s club, or bar and music lounge. The possibilities are endless. However, again we must say that this property can only be fully appreciated when viewed.
Ilfracombe is a good sized Victorian town situated on the rugged North Devon coast. Its central feature is the attractive fishing port and harbour, with the Hillsborough skyline and the 13th century St Nicolas Chapel set aloft on Lantern Hill. The more recent addition of ‘Verity’ by Damien Hirst, also graces the harbour, and the award winning Landmark Theatre is close by with its iconic double conical design. The town caters well for its inhabitants with primary and secondary schooling, and an excellent range of independent shops and stores along with the Tesco superstore. Ilfracombe Golf Club is close to hand as are the many miles of superb coastal walks via the South West Coastal Path. There are excellent surfing beaches at Woolacombe, voted in the top five in the country, and Saunton, Croyde and Putsborough. Braunton village is 9 miles to the south and Barnstaple, the principle North Devon town, is 14 miles away. Here there are further amenities and access to the North Devon Link Road which provides a convenient link to the M5 motorway at junction 27. The Tarka Rail Line in Barnstaple connects to Exeter in the south which picks up directly from there to London (Paddington).
The property is approached from St Brannocks Road via a sweeping driveway which leads up to a large expanse of extensive car parking to the side of the property. Directly to the front there is a large terrace laid with stone chippings, with seating and tables for guest’s convenience, with views toward the Bristol Channel and Wales beyond. The secondary lower tarmacadam driveway gives private access to the annexe, including 2 private parking spaces and enclosed private garden.
Entrance & Reception Lobbies - 3.96m 3.05m x 3.56m (13' 10 x 11'8) -
Cloakroom -
A Magnificent Entrance Hall & Lift - 6.10m max x 5.74m (20' max x 18'10) -
Laundry - 4.14m x 2.36m (13'7 x 7'9) -
Sitting Room - 7.21m x 4.90m (23'8 x 16'1) - Large bay.
Dining Room - 7.24m x 5.05m (23'9 x 16'7) - Bay window.
Bedroom 1, - 4.63m x 4.57m (15'2" x 14'11") - Disabled Compliant
En Suite Shower Room -
Owners' Bedroom A - 4.50m x 3.76m (14'9 x 12'4) -
Dressing Area -
En Suite Shower Room -
Owners' Bedroom B - 4.40 x 4.24 (14'5" x 13'10") -
En Suite Bathroom -
Owners' Lounge - 4.25 x 3.12 (13'11" x 10'2") -
Inner Hall With Boiler Room - 3.53m x 2.64m (11'7 x 8'8) -
Main Kitchen - 5.31 x 4.70 (17'5" x 15'5") -
Annex Living Room - 5.35 max x 4.32m max (17'6" max x 14'2" max) -
Annex Kitchen - 3.45m x 2.92m (11'4 x 9'7) -
Annex Wet Room -
Stairs To First Floor Annex Bedroom - 5.38m x 4.27m (17'8 x 14' ) -
Dressing Room & En Suite Shower Room -
First Floor Landing & Lift -
Bedroom 2 - 4.66 x 4.6 (15'3" x 15'1") -
En Suite Shower Room -
Bedroom 3 - 4.22 x 3.79 (13'10" x 12'5") -
En Suite Bathroom & Dressing Area -
Bedroom 4. - 3.84 x 2.94 (12'7" x 9'7") -
En Suite Shower Room -
Bedroom 5 - 7.83 max x 5.10m (25'8" max x 16'8") - Irregular shape and lovely view
En Suite Bathroom & Dressing Room -
Bedroom 6. - 5.81 x 5.05 (19'0" x 16'6") -
En Suite Bathroom -
Bedroom 7 / Lounge - 7.98 x 4.15 (26'2" x 13'7") -
En Suite Shower Bath & Dressing Area -
Bedroom 8. - 5.98 x 3 (19'7" x 9'10") -
En Suite Bathroom -
2nd Floor Landing & Lift -
Bedroom 9. - 5.41 x 4.25 (17'8" x 13'11") - With Dressing Room
Dressing Room & En Suite Bathroom -
Lounge/ Kitchenette - 6.08 x 4.03 (19'11" x 13'2") -
Bedroom 10. - 4.52 x 4.17 (14'9" x 13'8") - Access to Store Room
En Suite Bathroom -
Kitchenette -
Lounge & Dressing Area - 4.97 x 4.51 (16'3" x 14'9") -
Door To Sun Terrace -
Bedroom 11. - 5.22 max x 3.90 max (17'1" max x 12'9" max) -
En Suite Shower, Cloakroom & Balcony -
Bedroom 12. - 4.65 x 4.11 (15'3" x 13'5") -
Walk In Dressing Room - 3.03 x 1.92 (9'11" x 6'3") -
En Suite Bathroom -
Ample Parking With Lighting -
Council Tax Band:
Annexe - Band B.
Main building - zero rated.
Tenure
Freehold
Services
All mains connected.
EPC: Band C
Phillips Smith & Dunn have not tested any apparatus, equipment, fittings or services, therefore, we can verify that they are in working order. The buyer is advised to obtain verification from their solicitor or surveyor.
Agent's Note:
There is an easement whereby the neighbouring property has a vehicular and pedestrian access across a tarmacadam drive directly to the front of the property. We understand that they are accountable for a 50% contribution towards the upkeep of this drive.
More photographs and a video tour can be viewed here -
Brochures
St. Brannocks Road, Ilfracombe, Devon, EX34Wildercombe House WebsiteCouncil TaxA payment made to your local authority in order to pay for local services like schools, libraries, and refuse collection. The amount you pay depends on the value of the property.Read more about council tax in our glossary page.
Ask agent
St. Brannocks Road, Ilfracombe, Devon, EX34
NEAREST STATIONS
Distances are straight line measurements from the centre of the postcode- Barnstaple Station8.8 miles
About the agent
Phillips Smith & Dunn are one of the longest established independent estate agents in North Devon. With a personal and professional approach we pride ourselves in offering the highest quality of customer service and care.
We have a number of prominent offices covering the whole of North Devon from the rugged coast line to rolling countryside, West Exmoor and the Taw and Torridge valleys.
Industry affiliations



Notes
Staying secure when looking for property
Ensure you're up to date with our latest advice on how to avoid fraud or scams when looking for property online.
Visit our security centre to find out moreDisclaimer - Property reference 32835976. The information displayed about this property comprises a property advertisement. Rightmove.co.uk makes no warranty as to the accuracy or completeness of the advertisement or any linked or associated information, and Rightmove has no control over the content. This property advertisement does not constitute property particulars. The information is provided and maintained by Phillips, Smith & Dunn, Braunton. Please contact the selling agent or developer directly to obtain any information which may be available under the terms of The Energy Performance of Buildings (Certificates and Inspections) (England and Wales) Regulations 2007 or the Home Report if in relation to a residential property in Scotland.
*This is the average speed from the provider with the fastest broadband package available at this postcode. The average speed displayed is based on the download speeds of at least 50% of customers at peak time (8pm to 10pm). Fibre/cable services at the postcode are subject to availability and may differ between properties within a postcode. Speeds can be affected by a range of technical and environmental factors. The speed at the property may be lower than that listed above. You can check the estimated speed and confirm availability to a property prior to purchasing on the broadband provider's website. Providers may increase charges. The information is provided and maintained by Decision Technologies Limited.
**This is indicative only and based on a 2-person household with multiple devices and simultaneous usage. Broadband performance is affected by multiple factors including number of occupants and devices, simultaneous usage, router range etc. For more information speak to your broadband provider.
Map data ©OpenStreetMap contributors.
