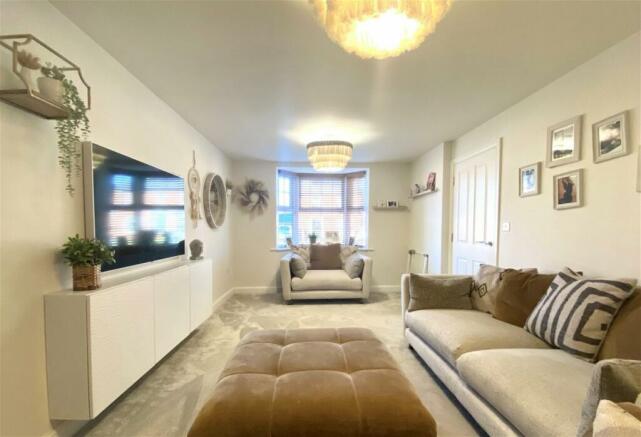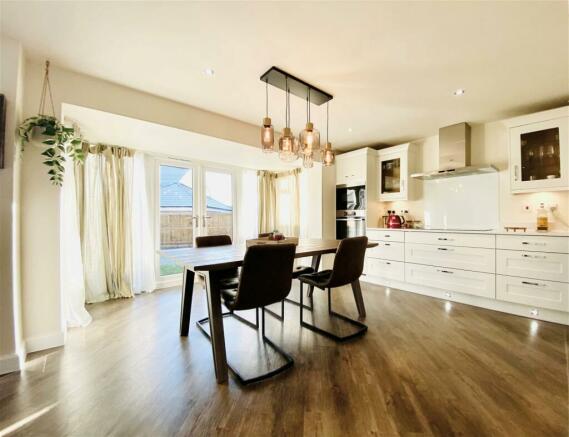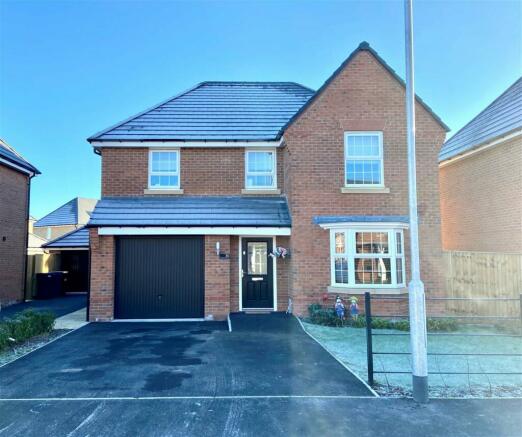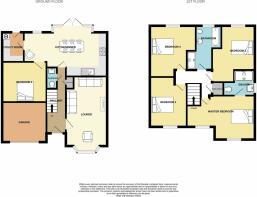35 Roadtrain Avenue, Midge Hall, PR26 7BE

- PROPERTY TYPE
Detached
- BEDROOMS
5
- BATHROOMS
3
- SIZE
Ask agent
- TENUREDescribes how you own a property. There are different types of tenure - freehold, leasehold, and commonhold.Read more about tenure in our glossary page.
Freehold
Key features
- Exquisite 4/5 bedroom detached luxurious family home
- Rural desirable location
- Extended - providing extra downstairs bedroom or reception/office/playroom
- Stunning finishes including Amtico flooring and Quartz worktops
- Open plan kitchen/dining/family space
- Large sunny garden
- Utility room
- Three Bathrooms
- EPC Rating 'B'
- Viewing highly recommended
Description
Indulge in luxury living with this exquisite 4/5 bedroom detached 'David Wilson Homes' property at Centurion Village, nestled in rural Midge Hall. This modern, newly-built residence boasts an inviting lounge adorned with a bay window to the front. The spacious open-plan kitchen/diner features a further family space and a glazed bay, seamlessly connecting to the sunny lawned garden, perfect for entertaining. Enhancing convenience, find a downstairs WC, utility room, and a versatile fifth bedroom suitable for an office or playroom. Ascend the gallery landing to discover four double bedrooms, including a generous dual aspect master with an ensuite, and a well-appointed family bathroom. Garage with electric charging point, and driveway parking for two vehicles. Experience the epitome of contemporary living in this luxurious property – a harmonious blend of elegance, sophistication and functionality. Property is Freehold. Please quote JB0397 when arranging to view
Entrance Hall
Lounge - 6m x 3.23m (19'8" x 10'7")
Kitchen/Diner/Family space - 6.47m x 4.81m (21'2" x 15'9")
Utility Room - 2.45m x 1.86m (8'0" x 6'1")
Bedroom 5/Additional Reception/Study - 3.39m x 2.98m (11'1" x 9'9")
Cloakroom/WC - 1.8m x 0.88m (5'10" x 2'10")
Master Bedroom - 5.19m x 3.77m (17'0" x 12'4")
Ensuite - 2.21m x 1.91m (7'3" x 6'3")
Bedroom Two - 4.14m x 3.13m (13'6" x 10'3")
Bedroom Three - 4.05m x 3.35m (13'3" x 10'11")
Bedroom Four - 3.39m x 2.89m (11'1" x 9'5")
Bathroom - 3.09m x 2.1m (10'1" x 6'10")
Garage
External
Brochures
Brochure 1Council TaxA payment made to your local authority in order to pay for local services like schools, libraries, and refuse collection. The amount you pay depends on the value of the property.Read more about council tax in our glossary page.
Band: E
35 Roadtrain Avenue, Midge Hall, PR26 7BE
NEAREST STATIONS
Distances are straight line measurements from the centre of the postcode- Leyland Station2.1 miles
- Lostock Hall Station2.7 miles
- Croston Station2.8 miles
About the agent
eXp UK are the newest estate agency business, powering individual agents around the UK to provide a personal service and experience to help get you moved.
Here are the top 7 things you need to know when moving home:
Get your house valued by 3 different agents before you put it on the market
Don't pick the agent that values it the highest, without evidence of other properties sold in the same area
It's always best to put your house on the market before you find a proper
Notes
Staying secure when looking for property
Ensure you're up to date with our latest advice on how to avoid fraud or scams when looking for property online.
Visit our security centre to find out moreDisclaimer - Property reference S837378. The information displayed about this property comprises a property advertisement. Rightmove.co.uk makes no warranty as to the accuracy or completeness of the advertisement or any linked or associated information, and Rightmove has no control over the content. This property advertisement does not constitute property particulars. The information is provided and maintained by eXp UK, North West. Please contact the selling agent or developer directly to obtain any information which may be available under the terms of The Energy Performance of Buildings (Certificates and Inspections) (England and Wales) Regulations 2007 or the Home Report if in relation to a residential property in Scotland.
*This is the average speed from the provider with the fastest broadband package available at this postcode. The average speed displayed is based on the download speeds of at least 50% of customers at peak time (8pm to 10pm). Fibre/cable services at the postcode are subject to availability and may differ between properties within a postcode. Speeds can be affected by a range of technical and environmental factors. The speed at the property may be lower than that listed above. You can check the estimated speed and confirm availability to a property prior to purchasing on the broadband provider's website. Providers may increase charges. The information is provided and maintained by Decision Technologies Limited.
**This is indicative only and based on a 2-person household with multiple devices and simultaneous usage. Broadband performance is affected by multiple factors including number of occupants and devices, simultaneous usage, router range etc. For more information speak to your broadband provider.
Map data ©OpenStreetMap contributors.




