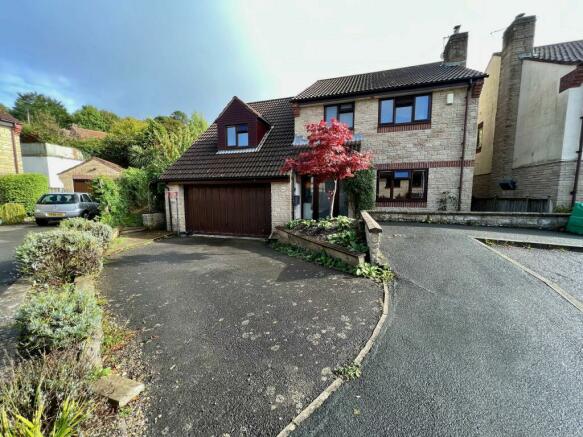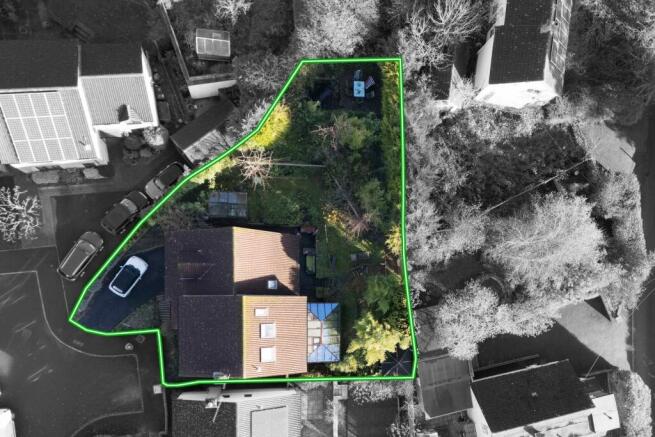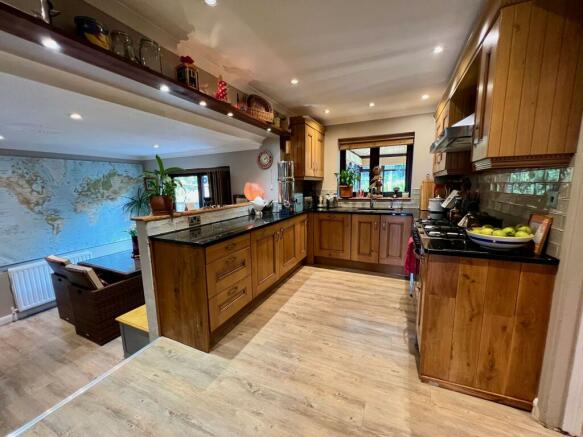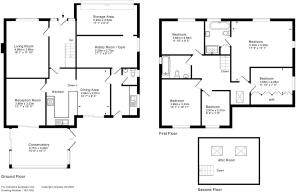
Bilbury Lane, Glastonbury, Somerset

- PROPERTY TYPE
Detached
- BEDROOMS
5
- BATHROOMS
2
- SIZE
Ask agent
- TENUREDescribes how you own a property. There are different types of tenure - freehold, leasehold, and commonhold.Read more about tenure in our glossary page.
Freehold
Key features
- Affording a secluded location in the corner of this desirable cul-de-sac and having accommodation measuring in excess of 2,000sqft
- On the ground floor, there are three reception rooms, including the living room, dining room and a sitting room
- As well as the kitchen, there is a utility and cloakroom
- Adjoining the second reception room is a large conservatory opening onto the garden
- On the first floor, there are five bedrooms and two bathrooms
- The master bedroom is well proportioned with an en-suite bathroom and fitted wardrobes
- Bedrooms two and four have aspects overlooking the rear garden
- Bedroom three looks out to the front and bed four to the side, also having a range of fitted wardrobes
- At the front, there is driveway parking to the double garage
- The large rear garden enjoys a covered area for a hot tub, vegetable plot and raised decked area
Description
Accommodation
From the reception hall, stairs rise to the first floor, with doors opening to the kitchen and living room on the right. Here there is a feature wood burning stove and window to the front. The kitchen features a modern range of units including space for a range cooker, with steps on the left leading down to the dining room. This has sliding doors opening out onto a rear terrace, and a further door opening into the utility room. Space and plumbing is available here for a washing machine and tumble drier, with a door on the right opening to the garden and further doors to the cloakroom and garage. This has been subdivided into a gym/workroom, with the front portion providing additional storage, retaining the up and over door, should you wish to convert back into a garage. Returning back to the kitchen, a door on the right leads into a second reception room, where patio doors open to the conservatory, which is glazed on three sides and used currently as an additional reception room.
Onto the first floor, where there are five bedrooms and two bathrooms. The master bedroom is situated above the garage, and has been used as a letting room, being well proportioned and also having steps up to an en-suite bathroom. Adjoining this room is the fifth bedroom, which could also be a dressing room/nursery, having fitted wardrobes along one wall. Bedrooms two and four both enjoy rear facing aspects over the garden, with bedroom three having a window to the front. Finally the bathroom comprises a white suite including a panelled bath, wash hand basin and WC. Also from the landing, steps drop down from the loft hatch to converted loft space (without building control regulations), and having velux roof lights to the rear.
Outside
At the front, there is driveway parking leading to the double garage, which has been partially converted into a gym/workroom. Secure access at the side opens into the rear garden, which enjoys a great degree of seclusion. A patio extends from the conservatory and utility, with steps up to the garden. On the right is a covered area which is currently used for the hot tub. Following the garden across the back of the house, there is a large vegetable plot, and a path to an elevated decked area, ideal for a barbecue and al-fresco dining, with a views across to Wearyall Hill in the distance.
Location
The property is situated on the popular Redlands Development towards the southern outskirts of the historic town of Glastonbury which is famous for its Tor and Abbey Ruins. The town centre offers a good range of shops, supermarkets, banks, cafes, restaurants, health centres and public houses. The Cathedral City of Wells is 6 miles whilst the thriving centre of Street is 2 miles and offers more comprehensive facilities including Strode Theatre, both indoor and open air swimming pools and the complex of shopping outlets in Clarks village. The major centres of Bristol, Bath, Taunton and Yeovil are all within commuting distance.
Directions
On entering Glastonbury from Street/Bridgwater (A39) at the Wirral Park roundabout (B & Q on the left) take the third exit into Street Road. Continue, passing Morrisons Supermarket on the left, and at the mini-roundabout turn right up Fishers Hill. At the top of the hill, as the road bears sharp left, continue straight ahead into Butleigh Road. Continue down the hill and take the second turning on the left into Bretenoux Road. Proceed to the far end and turn left into Chalice Way. Take the first turning on the right into Bilbury Lane, where no.28 can be found in the far right hand corner.
Material Information
All available property information can be provided upon request from Holland & Odam. For confirmation of mobile phone and broadband coverage, please visit checker.ofcom.org.uk
Brochures
Brochure- COUNCIL TAXA payment made to your local authority in order to pay for local services like schools, libraries, and refuse collection. The amount you pay depends on the value of the property.Read more about council Tax in our glossary page.
- Band: E
- PARKINGDetails of how and where vehicles can be parked, and any associated costs.Read more about parking in our glossary page.
- Yes
- GARDENA property has access to an outdoor space, which could be private or shared.
- Yes
- ACCESSIBILITYHow a property has been adapted to meet the needs of vulnerable or disabled individuals.Read more about accessibility in our glossary page.
- Ask agent
Bilbury Lane, Glastonbury, Somerset
Add an important place to see how long it'd take to get there from our property listings.
__mins driving to your place
Get an instant, personalised result:
- Show sellers you’re serious
- Secure viewings faster with agents
- No impact on your credit score
Your mortgage
Notes
Staying secure when looking for property
Ensure you're up to date with our latest advice on how to avoid fraud or scams when looking for property online.
Visit our security centre to find out moreDisclaimer - Property reference FMV-22580309. The information displayed about this property comprises a property advertisement. Rightmove.co.uk makes no warranty as to the accuracy or completeness of the advertisement or any linked or associated information, and Rightmove has no control over the content. This property advertisement does not constitute property particulars. The information is provided and maintained by holland & odam, Glastonbury. Please contact the selling agent or developer directly to obtain any information which may be available under the terms of The Energy Performance of Buildings (Certificates and Inspections) (England and Wales) Regulations 2007 or the Home Report if in relation to a residential property in Scotland.
*This is the average speed from the provider with the fastest broadband package available at this postcode. The average speed displayed is based on the download speeds of at least 50% of customers at peak time (8pm to 10pm). Fibre/cable services at the postcode are subject to availability and may differ between properties within a postcode. Speeds can be affected by a range of technical and environmental factors. The speed at the property may be lower than that listed above. You can check the estimated speed and confirm availability to a property prior to purchasing on the broadband provider's website. Providers may increase charges. The information is provided and maintained by Decision Technologies Limited. **This is indicative only and based on a 2-person household with multiple devices and simultaneous usage. Broadband performance is affected by multiple factors including number of occupants and devices, simultaneous usage, router range etc. For more information speak to your broadband provider.
Map data ©OpenStreetMap contributors.








