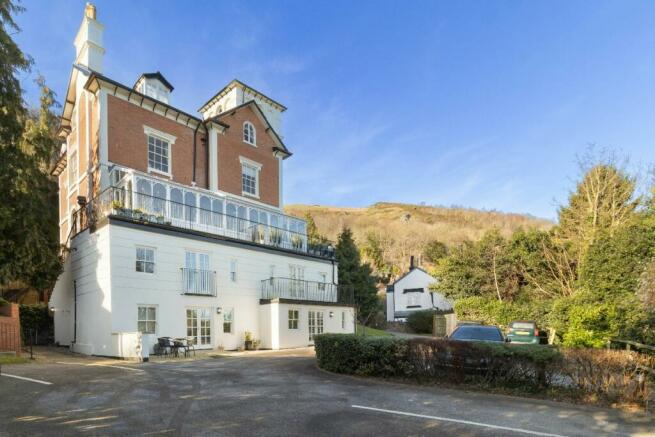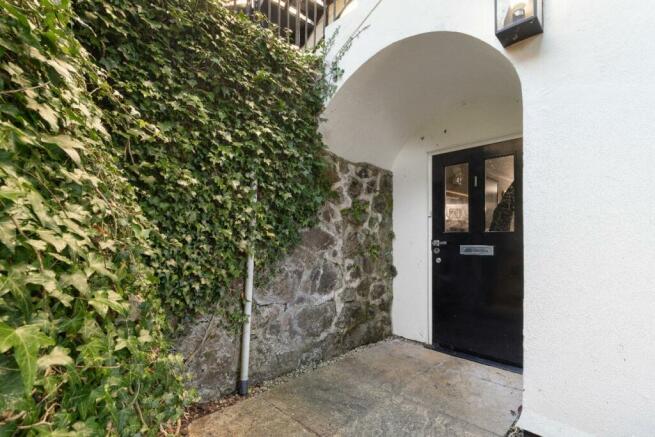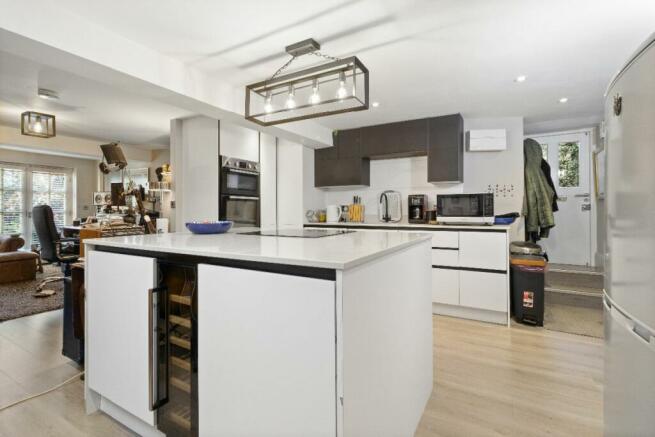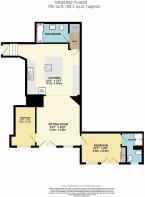Aldwyn Tower, Malvern

- PROPERTY TYPE
Apartment
- BEDROOMS
2
- BATHROOMS
2
- SIZE
Ask agent
Key features
- An historic, landmark building, original built as a luxury spa hotel in 1850 which was visited by Franklin Roosevelt
- Beautiful ground floor apartment in a hillside location
- Easy walking distance to all local amenities in Great Malvern
- Two bedrooms
- Bathroom and en-suite shower room
- Stunning kitchen with integral appliances
- Private terrace
- Allocated parking
- Gas central heating and double glazing
- EPC - D
Description
Aldwyn Tower was originally built as a grand spa hotel in 1850 and hosted a number of famous and influential guests from Victorian high society. The most notable guest was Franklin Roosevelt who visited here to convalesce in 1989.
The tower is now an historic landmark and the building, was Grade II listed in 1979. More recently, in 2004, it was sympathetically converted into apartments.
ENTRANCE
A paved pathway to the side of the building leads to the private entrance for Apartment 1. This area could be used as a second
outdoor seating area with the addition of planted pots if desired.
The apartment is entered via a part glazed wooden front door
OPEN PLAN KITCHEN / LIVING ROOM
KITCHEN AREA
4.55m x 4.16m
Having a modern kitchen, with a range of black and white wall
and base units, corresponding island unit, and breakfast bar.
Stone work surfaces with matching upstands and tiled splash
backs. Under mount composite sink with mixer tap. Integrated
appliances to include electric double oven, electric hob,
dishwasher, fridge, freezer, and wine cooler.
Cupboard housing Glow Worm combination boiler, luxury vinyl
tile flooring, two radiators, door leading to inner hall, opening to:
LIVING ROOM AREA
4.33m x 3.84m
Double glazed sash window to rear aspect, double glazed
French patio doors to outside terrace, two radiators, luxury vinyl
tile flooring, doors to bedrooms.
BEDROOM ONE
3.53m x 2.59m
Double glazed sash window to rear aspect, double glazed patio
French doors to rear, radiator, luxury vinyl tile flooring and fitted
wardrobes with mirrored sliding doors.
EN-SUITE SHOWER ROOM
Fitted with a white matching suite comprising low-level WC, wall
mounted wash hand basin and walk in shower. Double glazed
obscure sash window to rear aspect, heated towel rail, shaver
point, extractor fan. Tiled flooring and walls.
BEDROOM TWO
3.42m x 1.79m
Double glazed sash window to rear aspect, radiator, luxury vinyl
tile flooring.
INNER HALL
From the kitchen area, a tiled hall has a utility cupboard with space for washing machine and tumble dryer and leads to:
BATHROOM
2.40m x 1.70m
Fitted with a white suite comprising, P shaped, panelled bath
with mixer shower over, vanity wash hand basin and low-level
WC. Large backlit mirror with further smaller illuminated mirror,
heated towel rail, extractor fan, tiled flooring and walls.
OUTSIDE
From St Anns Road, a driveway leads down to the car park,
where there is one allocated parking space and one additional
visitor's space.
Adjoining the rear of the property is a paved terrace area for the
sole use of the property.
COUNCIL TAX BAND - C
Purchasers are advised to confirm this with the local council or
via proceeding with any offer as
Jessava Estates cannot be responsible for any inaccurate
information.
LEASEHOLD - SHARE OF FREEHOLD
We understand that the property is leasehold, and owns a
share of the Freehold, however these details must be
confirmed via your solicitor. We understand from our client that
there is 999 year lease from 2013.
Current service charges - £2683.94
2024-2025 service charge - £3927.28 (increasing to build funds for external decoration)
SERVICES
Any services, systems and appliances listed in this specification have not been tested by us and no guarantee as to their operating ability or efficiency is given.
Whilst Jessava Estates endeavor to ensure that these sales particulars are correct, they do not form part of an offer or any contract and none is to be relied upon as statements of representation or fact. All measurements are approximate and have been taken as a guide to prospective buyers only. If you require clarification on any aspect, please contact us, especially if you are traveling some distance to view. Fixtures and fittings other than those mentioned are to be agreed upon with the seller.
In accordance with The Money Laundering, Terrorist Financing and Transfer of Funds (Information on the Payer) Regulations 2017, by law we must carry out due diligence on all of our clients to confirm their identity. If you have an offer accepted on a property, we will use an electronic verification system alongside obtaining your identity documents. This allows us to verify you from basic details using electronic data; it is not a credit check so, therefore, will not affect you or your credit history. A copy of the search will be retained for our records.
Council Tax Band: C (MHDC)
Tenure: Share of Freehold (988 years)
Ground Rent: £0 per year
Service Charge: £3,927.28 per year
Brochures
BrochureTenure: Share of Freehold When the freehold ownership is shared between other properties in the same building. Read more about tenure type in our glossary page.
GROUND RENTA regular payment made by the leaseholder to the freeholder, or management company.Read more about ground rent in our glossary page.
£0 per year
ANNUAL SERVICE CHARGEA regular payment for things like building insurance, lighting, cleaning and maintenance for shared areas of an estate. They're often paid once a year, or annually.Read more about annual service charge in our glossary page.
£3927.28
LENGTH OF LEASEHow long you've bought the leasehold, or right to live in a property for.Read more about length of lease in our glossary page.
988 years left
Council TaxA payment made to your local authority in order to pay for local services like schools, libraries, and refuse collection. The amount you pay depends on the value of the property.Read more about council tax in our glossary page.
Band: C
Aldwyn Tower, Malvern
NEAREST STATIONS
Distances are straight line measurements from the centre of the postcode- Great Malvern Station0.6 miles
- Malvern Link Station1.1 miles
- Colwall Station2.5 miles
About the agent
Jessava Estates are an independent Sales, Lettings & Property Management Agent covering the Worcestershire area.
Whether you are looking to sell your property efficiently and quickly or you are a landlord seeking responsible, quality tenants, we are here to help. Our experienced, professional, and friendly approach, combined with extensive local knowledge ensures that we can provide a service which is second to none.
A forward looking business based on traditional values, we alway
Notes
Staying secure when looking for property
Ensure you're up to date with our latest advice on how to avoid fraud or scams when looking for property online.
Visit our security centre to find out moreDisclaimer - Property reference RS0162. The information displayed about this property comprises a property advertisement. Rightmove.co.uk makes no warranty as to the accuracy or completeness of the advertisement or any linked or associated information, and Rightmove has no control over the content. This property advertisement does not constitute property particulars. The information is provided and maintained by Jessava Estates, Worcester. Please contact the selling agent or developer directly to obtain any information which may be available under the terms of The Energy Performance of Buildings (Certificates and Inspections) (England and Wales) Regulations 2007 or the Home Report if in relation to a residential property in Scotland.
*This is the average speed from the provider with the fastest broadband package available at this postcode. The average speed displayed is based on the download speeds of at least 50% of customers at peak time (8pm to 10pm). Fibre/cable services at the postcode are subject to availability and may differ between properties within a postcode. Speeds can be affected by a range of technical and environmental factors. The speed at the property may be lower than that listed above. You can check the estimated speed and confirm availability to a property prior to purchasing on the broadband provider's website. Providers may increase charges. The information is provided and maintained by Decision Technologies Limited.
**This is indicative only and based on a 2-person household with multiple devices and simultaneous usage. Broadband performance is affected by multiple factors including number of occupants and devices, simultaneous usage, router range etc. For more information speak to your broadband provider.
Map data ©OpenStreetMap contributors.




