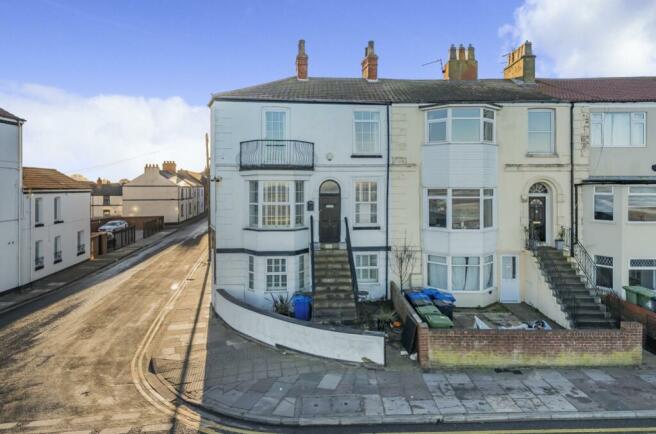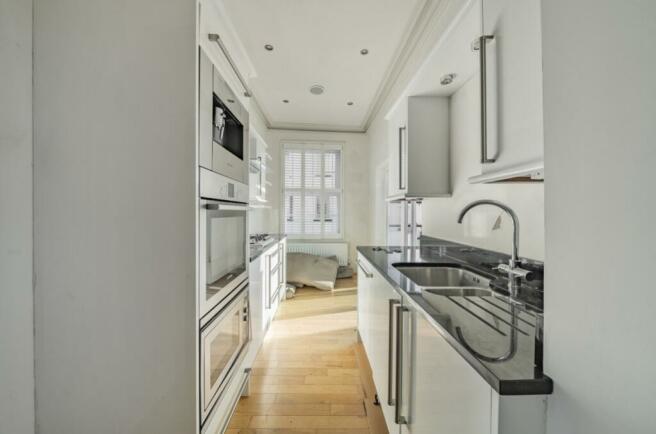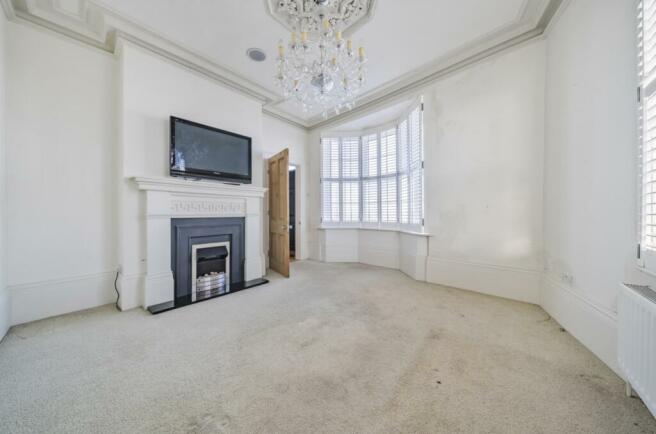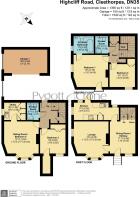Highcliff Road, Cleethorpes, Lincolnshire, DN35

- PROPERTY TYPE
End of Terrace
- BEDROOMS
3
- BATHROOMS
3
- SIZE
Ask agent
- TENUREDescribes how you own a property. There are different types of tenure - freehold, leasehold, and commonhold.Read more about tenure in our glossary page.
Freehold
Key features
- Substantial Three Storey Semi Detached Home
- Prime Sea Front Location of Cleethorpes
- 3 Bedrooms
- 3 Bathrooms
- Versatile Living Space
- Double Garage
- Overlooking Humber Estuary
- Internal Viewings Essential
- EPC Rating - D, Council Tax Band - B
Description
This Substantial three storey Victorian Townhouse is situated in a prime position on Cleethorpes Sea Front, with stunning views across the Humber Estuary. Offered for sale with No Forward Chain, the property enjoys close proximity to an abundance of amenities found within walking distance within the resort. The property stands on the corner of Highcliff Road and Humber Street, having a double integral garage with electric roller doors providing off road parking and secure access into the property.
The property itself offers generous space and versatile living accommodation across three floors , having been upgraded to a high standard in recent years, resulting in a home which offers fantastic potential for a variety of purchasers and must be viewed in order to be fully appreciated.
In our opinion, the property is an excellent proposition for both Residential and Commercial uses, subject to planning; These would include the lucrative seasonal holiday homes market , buy to let investment or traditional family home, given the flexible living space and layout of the accommodation, could definitely suit the needs of larger families with Teenagers or elderly parents such is the potential on offer.
The Living Accommodation is comprised as follows; The Front Entrance to the property is accessed by steps located at the ground floor, which open into the spacious Dining Hallway. The dual aspect bay fronted lounge has windows with bespoke plantation shutters and feature fireplace. The modern fitted Kitchen has uPVC doors to rear which open out into a fantastic outdoor decking area which is ideal for entertaining or Al fresco Dining. The Second Floor accommodation is comprised of the Main Bedroom which has access out onto a balcony with outstanding views over the Humber. The Main Bedroom is served by an En-suite Bathroom suite. The second Bedroom has a built in storage cupboard and there is also an additional modern Shower Room off the landing. The ground floor living accommodation is comprised of Hallway, Sitting Room (which could be utilised as a fourth Bedroom if required), utility room, third Bedroom and Ground floor Shower Room. The ground floor hallway also leads to the integral double garage with electric roller doors, accessed from Humber Street.
Dining Room/Hallway
5.46m x 3.05m - 17'11" x 10'0"
Lounge
4.06m x 3.73m - 13'4" x 12'3"
Kitchen
5.26m x 2.01m - 17'3" x 6'7"
Second Floor Landing
Bedroom 1
3.78m x 4.04m - 12'5" x 13'3"
En-Suite
2.34m x 2.03m - 7'8" x 6'8"
Bedroom 2
3.07m x 2.69m - 10'1" x 8'10"
Shower Room
2.01m x 1.5m - 6'7" x 4'11"
Ground Floor Landing
Bedroom 3
2.95m x 2.82m - 9'8" x 9'3"
Sitting Room/Bedroom 4
3.94m x 3.71m - 12'11" x 12'2"
Utility
1.96m x 1.88m - 6'5" x 6'2"
Shower Room
1.8m x 1.37m - 5'11" x 4'6"
Outside
Garage
5.08m x 2.74m - 16'8" x 8'12"
Council TaxA payment made to your local authority in order to pay for local services like schools, libraries, and refuse collection. The amount you pay depends on the value of the property.Read more about council tax in our glossary page.
Band: B
Highcliff Road, Cleethorpes, Lincolnshire, DN35
NEAREST STATIONS
Distances are straight line measurements from the centre of the postcode- Cleethorpes Station0.4 miles
- New Clee Station1.9 miles
- Grimsby Docks Station2.4 miles
About the agent
Pygott and Crone have been established since 1991, originally founded with one office in Sleaford, the company now covers the whole of Lincolnshire, more recently expanding into Nottinghamshire and working throughout the UK within certain specialist departments.
The company is a mixed practice covering Residential Sales, Financial Services, Auction, Residential and Commercial Letting, Commercial and Professional valuation, Surveying, Land and New Homes. Our specialist teams are happy to
Industry affiliations



Notes
Staying secure when looking for property
Ensure you're up to date with our latest advice on how to avoid fraud or scams when looking for property online.
Visit our security centre to find out moreDisclaimer - Property reference 10407200. The information displayed about this property comprises a property advertisement. Rightmove.co.uk makes no warranty as to the accuracy or completeness of the advertisement or any linked or associated information, and Rightmove has no control over the content. This property advertisement does not constitute property particulars. The information is provided and maintained by Pygott & Crone, Grimsby. Please contact the selling agent or developer directly to obtain any information which may be available under the terms of The Energy Performance of Buildings (Certificates and Inspections) (England and Wales) Regulations 2007 or the Home Report if in relation to a residential property in Scotland.
*This is the average speed from the provider with the fastest broadband package available at this postcode. The average speed displayed is based on the download speeds of at least 50% of customers at peak time (8pm to 10pm). Fibre/cable services at the postcode are subject to availability and may differ between properties within a postcode. Speeds can be affected by a range of technical and environmental factors. The speed at the property may be lower than that listed above. You can check the estimated speed and confirm availability to a property prior to purchasing on the broadband provider's website. Providers may increase charges. The information is provided and maintained by Decision Technologies Limited.
**This is indicative only and based on a 2-person household with multiple devices and simultaneous usage. Broadband performance is affected by multiple factors including number of occupants and devices, simultaneous usage, router range etc. For more information speak to your broadband provider.
Map data ©OpenStreetMap contributors.




