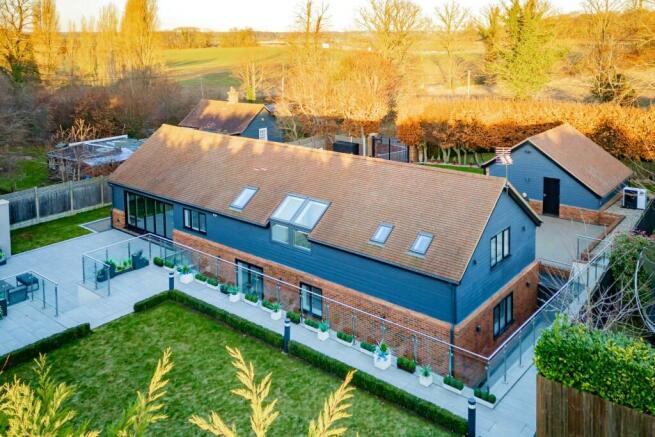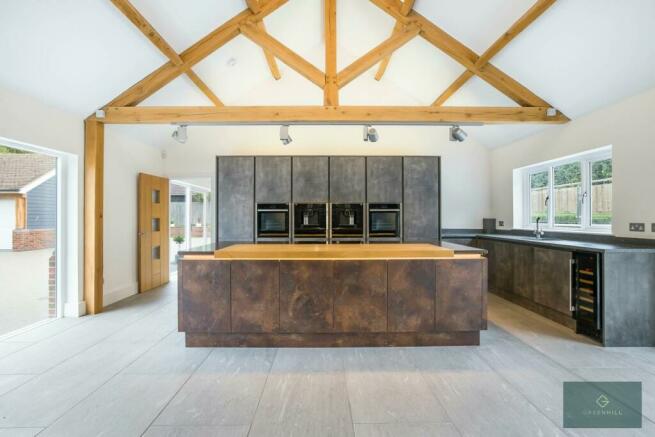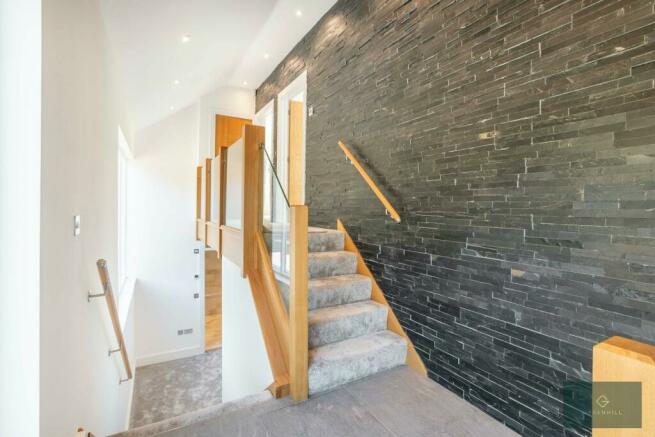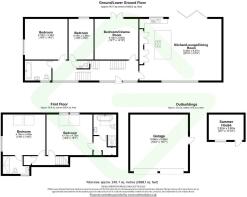Chalk Lane, Matching Tye

- PROPERTY TYPE
Detached
- BEDROOMS
5
- BATHROOMS
3
- SIZE
Ask agent
- TENUREDescribes how you own a property. There are different types of tenure - freehold, leasehold, and commonhold.Read more about tenure in our glossary page.
Freehold
Key features
- BRAND NEW 2700 SQ FT (approx) detached gated residence
- Four/five bedrooms
- Three bathrooms and a guest cloakroom
- Cinema room with a black covered fibre-optic star ceiling
- Underfloor heating and air source heat pump (Mitsibishi Eco Dan)
- Large permeable resin driveway
- Double garage and summer house
- Mature front and rear gardens
- NHBC 10 year warranty
- EPC Rating B ECO House with CCTV and alarm system
Description
Greenhill Estates are delighted to present to market, this substantial four/five bedroom detached family home. Set behind modern gates and nestled between Old Harlow and Matching Tye, Lucas House has been built to the highest of standards with features hand chosen to suit those looking for a mix of contemporary and quality. Combing a blend of eco friendly features and modern accommodation showcased across three levels, this luxurious new residence is one not to be missed. Featuring a sleek entrance hall with a slate brick feature wall, a large kitchen / family room with a unique vaulted ceiling, a principal bedroom with a dressing area and ensuite bathroom, three further bedrooms, three bathrooms, a cinema room with a black covered fibre-optic star ceiling, a permeable resin driveway to accommodate over 20 vehicles, a large sunny rear garden with a brick built summer house, a front garden with a line of mature Copper Beech trees and a large double garage- this family home certainly ticks all the boxes. Viewing is strongly advised to appreciate this exceptional new home.
The accommodation comprises:
Entrance Hall - Large slate brick feature wall, stairs with surrounding glass balustrades leading to the upper and lower levels, alarm system, floor to ceiling windows, door to:
Designer Kitchen - Fitted with a range of high quality Italian style concrete wall and base units finished with a Zenith coloured corian worktop and the island finished with copper slate units with a Blaze coloured corian worktop to compliment the exposed beams above. The kitchen incorporates fully fitted Neff and AEG appliances including a full-size fridge and freezer, washer/dryer, full size dishwasher, ceramic wifi operating hob with down draft operating extractor hood, three ovens, an integrated microwave, coffee maker and a hot tap. Large Italian concrete effect porcelain tiles to floor.
Open Plan Living / Dining Area - Finished with a large Italian concrete effect porcelain tile with large floor to ceiling windows to the front of the property, expansive bi-folding doors to the rear garden, a grey slate tile effect feature wall, a Sputnik feature light, cat 5 electrics internally wired for Sky TV.
First Floor: -
Principal Bedroom - Large double glazed windows over looking the garden fitted with solar powered black out blinds, TV points, USB sockets, fully carpeted, door to:
Dressing Area - Fitted out with full height exposed wardrobes and cupboard areas, door to:
Ensuite Bathroom - Fully tiled bathroom with a four piece suite comprising of a panel enclosed bath, a double shower, a low level flush w.c, a sink unit with a light up LED mirror with an infrared sensor and built in bluetooth speakers, velux window to rear.
Bedroom Two - Double glazed velux window to rear, double glazed window to side aspect, TV points, USB sockets, fully carpeted, door to:
Ensuite Shower Room: - Fully tiled, three piece bathroom suite comprising of a double shower, a low level flush w.c, a sink unit with a light up LED mirror with an infrared sensor and built in bluetooth speakers, window to front aspect.
Lower Level: -
Bedroom Three - Double glazed windows, TV points, USB sockets, fully carpeted.
Bedroom Four - Double glazed windows, TV points, USB sockets, fully carpeted.
Family Bathroom - Fully tiled three piece bathroom suite comprising of a panel enclosed bath, a low level flush w.c, a sink unit with a light up LED mirror with an infrared sensor and built in bluetooth speakers, window to front aspect.
Guest Cloakroom - Fully tiled, low level flush w.c, pedestal wash hand basin.
Cinema Room / Bedroom Five - Large sound proofed room with a black covered fibre-optic star ceiling and surround lighting, TV points, cat 5 wiring compatible with Sky and surround sound, TV points, fully carpeted, black out blind over a door leading to rear.
Outside: -
Rear Garden - To the immediate rear there is an expansive patio laid with grey Italian porcelain tiles with a glass balustrade border, there are steps leading up to a large stretch of garden which is mainly laid to lawn, to the rear of the grassed area there is a summer house.
Summer House - Brick built with a concrete floor, power, lighting with a composite decking surround.
Driveway - Large permeable resin driveway to accommodate up to 20 vehicles, accessed via secure gates with entry intercom, surround sensor lighting posts.
Front Garden - Planted with a mature line of Copper Beech trees with a secure border of mature Laurels with a grassed area.
Double Garage - Brick built garage with two electric roller shutters, a concrete floor, power and lighting.
Whilst we endeavour to make our sales particulars fair, accurate and reliable, they are only intended as a general guide to the property. Measurements and distances are approximate. These particulars do not form part of any offer or contract. If there are important matters that are likely to affect your decision to buy, please contact us before viewing the property. Please note that we have not tested the services, equipment or appliances in this property, accordingly, we advise prospective buyers to commission their own survey or service reports before finalising any offer to purchase.
Brochures
Chalk Lane, Matching TyeBrochureCouncil TaxA payment made to your local authority in order to pay for local services like schools, libraries, and refuse collection. The amount you pay depends on the value of the property.Read more about council tax in our glossary page.
Ask agent
Chalk Lane, Matching Tye
NEAREST STATIONS
Distances are straight line measurements from the centre of the postcode- Harlow Mill Station1.8 miles
- Sawbridgeworth Station2.6 miles
- Harlow Town Station3.1 miles
About the agent
Based in Hertford, voted one of the best areas to live in Britain, Greenhill estates forms part of an expansive property network covering Hertfordshire and North London. We offer a wealth of property services that include Residential Sales, Lettings, Land and New Homes and much more.
Our streamlined services operate on near paperless platform making our approach far more user friendly and enable us to work smarter, more efficiently whilst doing our bit for the environment. We use cuttin
Industry affiliations

Notes
Staying secure when looking for property
Ensure you're up to date with our latest advice on how to avoid fraud or scams when looking for property online.
Visit our security centre to find out moreDisclaimer - Property reference 32836431. The information displayed about this property comprises a property advertisement. Rightmove.co.uk makes no warranty as to the accuracy or completeness of the advertisement or any linked or associated information, and Rightmove has no control over the content. This property advertisement does not constitute property particulars. The information is provided and maintained by Greenhill Sales and Lettings Limited, Hertford. Please contact the selling agent or developer directly to obtain any information which may be available under the terms of The Energy Performance of Buildings (Certificates and Inspections) (England and Wales) Regulations 2007 or the Home Report if in relation to a residential property in Scotland.
*This is the average speed from the provider with the fastest broadband package available at this postcode. The average speed displayed is based on the download speeds of at least 50% of customers at peak time (8pm to 10pm). Fibre/cable services at the postcode are subject to availability and may differ between properties within a postcode. Speeds can be affected by a range of technical and environmental factors. The speed at the property may be lower than that listed above. You can check the estimated speed and confirm availability to a property prior to purchasing on the broadband provider's website. Providers may increase charges. The information is provided and maintained by Decision Technologies Limited.
**This is indicative only and based on a 2-person household with multiple devices and simultaneous usage. Broadband performance is affected by multiple factors including number of occupants and devices, simultaneous usage, router range etc. For more information speak to your broadband provider.
Map data ©OpenStreetMap contributors.




