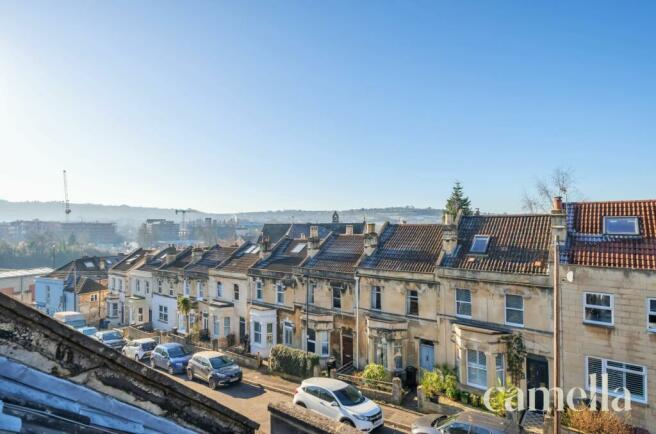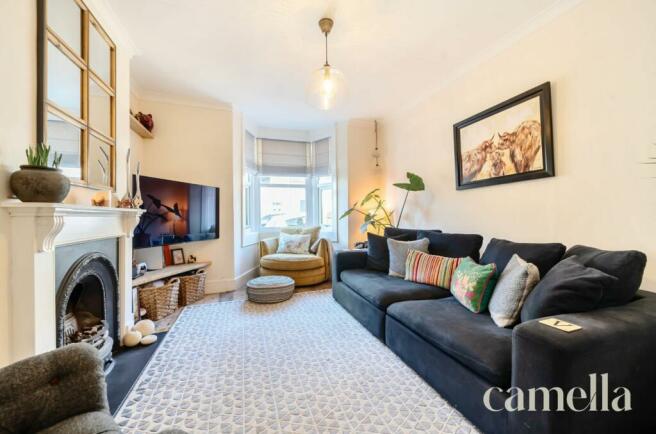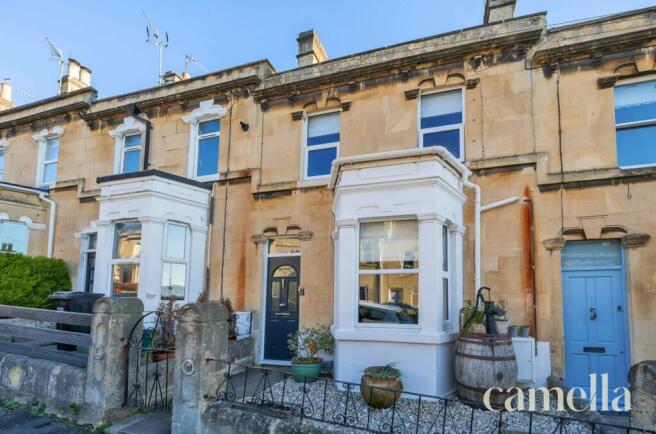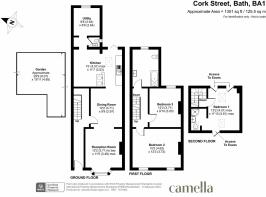
Cork Street, Bath, BA1

- PROPERTY TYPE
Terraced
- BEDROOMS
3
- BATHROOMS
2
- SIZE
Ask agent
- TENUREDescribes how you own a property. There are different types of tenure - freehold, leasehold, and commonhold.Read more about tenure in our glossary page.
Freehold
Key features
- VICTORIAN TERRACE
- LOFT CONVERSION WITH ENSUITE
- PART OF THE HOUSE HAS BEEN RENOVATED
- NEW WINDOWS AND DOORS
- PLANS INLCUDED FOR POTENTIAL NEW KITCHEN
- PRICED TO REFLECT OUTSTANDING WORKS
- OPEN PLAN KITCHEN/DINER
- SHORT WALK FROM THE ROYAL VICTORIA PARK AND ROYAL CRESCENT
- EXTENDED AREA WHICH CAN BE USED AS AN OFFICE / GYM
- PRIME LOCATION FOR EASY ACCESS TO THE TOWN CENTRE AND PUBLIC TRANSPORT
Description
If you want a property with character, then look no further! This 3-bedroom Victorian terrace is bursting with charm and a few surprises. With new windows and doors, a part of the house has been lovingly renovated, giving it a fresh and contemporary feel. And let's not forget the loft conversion with its very own ensuite - perfect for when you need some extra privacy. Plus, there are plans included for a potential new kitchen, so you can put your own stamp on this delightful abode. And the best part? It's priced to reflect the outstanding works, so you can still have that extra money for a few designer pieces to really show off your style.
But it's not just the indoors that will make you fall in love with this property. Step outside and be greeted by your very own oasis in the form of a charming courtyard back garden. It's a tranquil retreat that effortlessly combines convenience and natural beauty. Picture yourself ascending the inviting steps to a glorious AstroTurf area, basking in the knowledge that your little patch of green requires minimal upkeep. It's a win-win situation - you get the beauty of a lush green setting without the hassle of mowing the lawn every weekend.
This thoughtfully designed space is the perfect spot for outdoor gatherings with friends and family. Whether you're firing up the barbeque or simply enjoying a sun-soaked afternoon, this cosy haven is the ultimate setting. Surrounded by strategically placed trees, you'll have just the right amount of shade and greenery to create a peaceful and secluded ambience. And with a stone wall and fence panels, you'll have all the privacy you need to fully immerse yourself in the serenity of your surroundings.
Oh, and did we mention the location? This property is just a short walk from the Royal Victoria Park and Royal Crescent, so you'll never be far from a breath of fresh air and a dose of history. And if you need to commute or fancy a day trip, the town centre and public transport are easily accessible, making your life that much more convenient.
So why wait? Embrace the outdoor lifestyle and grab this opportunity to live in a property that is full of character and surprises. Apply for a permit from Bath and North East Somerset Council, and you'll be able to park conveniently in zone 12. This property won't be on the market for long, so don't miss your chance to call it home sweet home.
EPC Rating: D
Hallway
As you walk into this beautiful home you will see the typical features of Victorian architecture, high ceilings and ORNATE CORNICES. The Sellers have created a large under stairs CLOAK ROOM which is big enough to convert into a downstairs bathroom (subject to planning). The owners have renovated many rooms, however the hallway is still in need of some plastering and there are some skirting boards to fixed. These works can be completed depending on the agreed sales price which is lower to reflect the outstanding work that needs to be undertaken.
Lounge
3.71m x 3.48m
STRIPPED WOOD FLOOR BOARDS, bay windows, NEW DOUBLE GLAZED WINDOW, gas ornate black iron GAS FIRE, beautiful wooden shelving with matching TV corner stand and radiator. Tastefully decorated and one of the rooms that has been renovated.
Dining room
3.71m x 2.97m
The SPACIOUS dining room opens onto the lounge and conveniently adjoins the kitchen. There's plenty of room to host a large dining table, making it the perfect area for entertaining. The flooring has been stripped back to the ORIGINAL WOOD FLOOR BOARDS.
Kitchen
4.57m x 3.53m
The current owners have paid a considerable amount of money for plans to redesign the kitchen. Due to their move this renovation has not gone ahead, however, they are delighted to include the plans in the sale. The kitchen although it could benefit from updating it is perfectly useable with plenty of space for free standing appliances. There's a SEPARATE UTILITY area and a downstairs WC. There's ALUMINIUM BIFOLD DOORS which lead out onto the courtyard garden.
Office/Utility
2.64m x 2.64m
The extension to this property provides SCOPE TO CONVERT into a separate annex. Currently used as storage this room could provide many uses a HOME OFFICE, utility area or even a home gym.
Bathroom
Indulge in luxury in this spacious bathroom retreat, boasting an extra-large layout designed for ultimate comfort and relaxation. Generous sized BATH, featuring an overhead SHOWER for a refreshing experience.
Natural light fills the space through the NEW DOUBLE- GLAZED window, adorned with PRIVACY GLASS and The HERITAGE sink adds a touch of classic elegance, complemented by a convenient towel rail for a touch of modern functionality. Charming stripped floorboards, adding warmth and character to the space.
Bedroom Three
3.71m x 3m
This bedroom has been completely redecorated. Fresh plastered walls and repainted, NEW DOUBLE GLAZED WINDOW, thick pile newly fitted grey carpets. TALL CONTEMPARY WALL MOUNTED RADIATOR.
Bedroom Two
The main bedroom has been beautifully decorated to include a wallpapered feature wall and off white grey toned painted walls. GREY NEWLY FITTED CARPETS and two NEW DOUBLE GLAZED windows making for a light and airy space.
Bedroom One
4.01m x 3.61m
The new loft conversion (sold with planning regs) is undergoing completion. Almost finished this open space has alcove storage, VELUX WINDOWS with black out blinds, radiator and modern a modern ENSUITE bathroom. The owners will add on cupboard doors pre completion. The floor will remain boarded ready for the new owner to choose a new floor.
Bathroom
Beautifully decorated with modern brick aqua coloured tiles. Featuring an enclosed CORNER SHOWER, soft close toilet and modern sink with exposed CHROME FITTINGS.
Rear Garden
9.07m x 4.85m
Parking - Permit
Residents can apply for on street permit parking for zone 12 from Bath and North East Somerset Council. Visitor parking is available to buy from the council at £10 for 100 hours and you can purchase this amount 10 times throughout each year.
Energy performance certificate - ask agent
Council TaxA payment made to your local authority in order to pay for local services like schools, libraries, and refuse collection. The amount you pay depends on the value of the property.Read more about council tax in our glossary page.
Band: C
Cork Street, Bath, BA1
NEAREST STATIONS
Distances are straight line measurements from the centre of the postcode- Oldfield Park Station0.5 miles
- Bath Spa Station1.2 miles
- Freshford Station4.6 miles
About the agent
Welcome to Camella founded by Melissa Anderson a local Bathonian with a passion for property. We are proud to be a female founded business putting families at the heart of every move. The Camella team works within three core values.
KINDNESS, your home is our home.
INTEGRITY, we do the right thing, we never settle for less than you deserve.
NOTICEABLE, we want your property and our service standout.
Industry affiliations

Notes
Staying secure when looking for property
Ensure you're up to date with our latest advice on how to avoid fraud or scams when looking for property online.
Visit our security centre to find out moreDisclaimer - Property reference a5ccf0d1-ee87-431a-a9b9-70b2856e0c7f. The information displayed about this property comprises a property advertisement. Rightmove.co.uk makes no warranty as to the accuracy or completeness of the advertisement or any linked or associated information, and Rightmove has no control over the content. This property advertisement does not constitute property particulars. The information is provided and maintained by CAMELLA ESTATE AGENTS, Bath. Please contact the selling agent or developer directly to obtain any information which may be available under the terms of The Energy Performance of Buildings (Certificates and Inspections) (England and Wales) Regulations 2007 or the Home Report if in relation to a residential property in Scotland.
*This is the average speed from the provider with the fastest broadband package available at this postcode. The average speed displayed is based on the download speeds of at least 50% of customers at peak time (8pm to 10pm). Fibre/cable services at the postcode are subject to availability and may differ between properties within a postcode. Speeds can be affected by a range of technical and environmental factors. The speed at the property may be lower than that listed above. You can check the estimated speed and confirm availability to a property prior to purchasing on the broadband provider's website. Providers may increase charges. The information is provided and maintained by Decision Technologies Limited. **This is indicative only and based on a 2-person household with multiple devices and simultaneous usage. Broadband performance is affected by multiple factors including number of occupants and devices, simultaneous usage, router range etc. For more information speak to your broadband provider.
Map data ©OpenStreetMap contributors.





