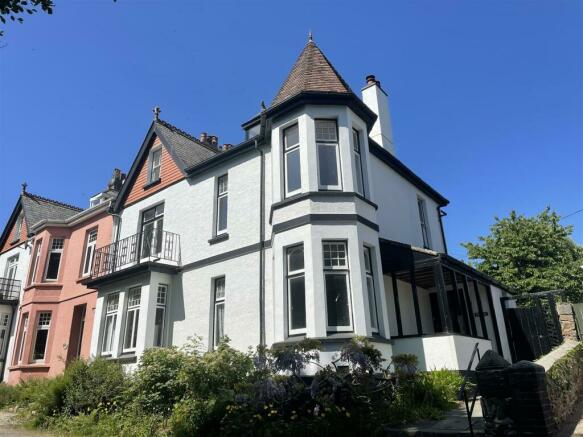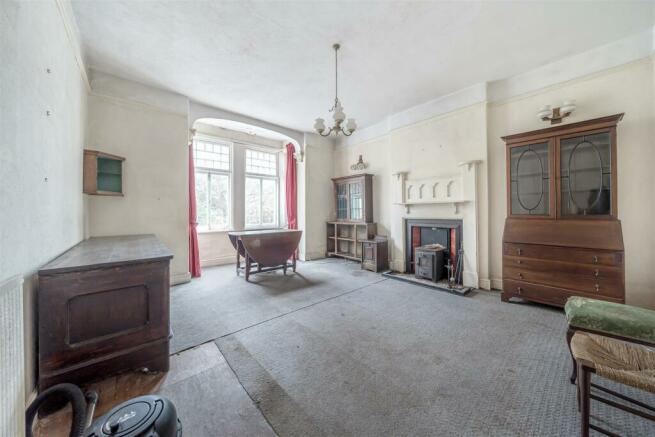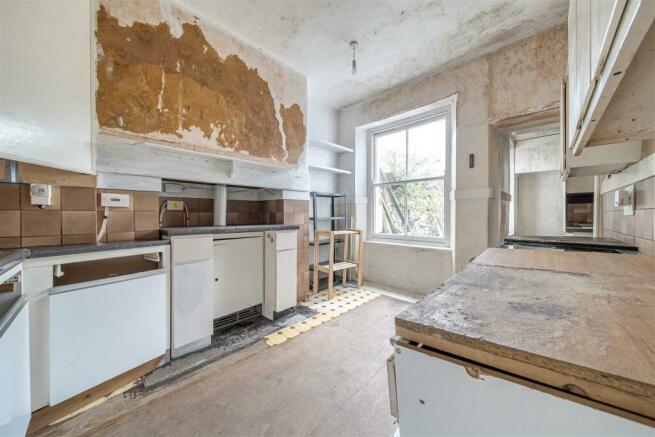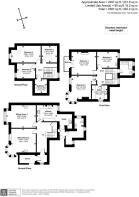
Prospect Hill, Okehampton

- PROPERTY TYPE
Semi-Detached
- BEDROOMS
7
- BATHROOMS
1
- SIZE
2,587 sq ft
240 sq m
- TENUREDescribes how you own a property. There are different types of tenure - freehold, leasehold, and commonhold.Read more about tenure in our glossary page.
Freehold
Key features
- No Chain
- Period Features
- Large Family Residence
- Three Storeys
- Garden And Courtyard
- Garage
- Town Edge Position
- EPC Band G
- Council Tax Band D
- Freehold
Description
Situation - The property is located in a private no through road, set in an elevated position on the edge of town. Okehampton offers an extensive range of shops, services and facilities. There are three supermarkets (including a Waitrose) a range of nationally and locally owned shops and businesses, together with a doctors surgery and leisure centre in the attractive setting of Simmons Park. There is schooling from infant to sixth form level and numerous sporting clubs and facilities. On the edge of town is the newly opened Dartmoor train line, with direct access to Exeter and beyond. The Granite Way cycle trail which runs to the Dartmoor village of Lydford, can also be accessed at the top of Station Road, together with Okehampton Golf Course. The Dartmoor National Park offers hundreds of square miles of superb unspoilt scenery. From Okehampton there is direct access to the A30 dual carriageway providing a link to the city of Exeter with its M5 motorway, main line rail and international air connections.
Description - Park View is a most appealing and individual Edwardian residence, a much loved family home coming to the market for the first time in over 40 years. The property is set over three floors and offers spacious and flexible accommodation throughout. A spacious entrance hall with attractive turned staircase serves the house, whilst many period features remain including high ceilings, dado and picture rails. Further features include working and ornate fireplaces, decorative cornicing and bay and sash windows. The property is in need of some updating and improvement, but does offer potential purchasers the opportunity to fully restore this delightful town residence. At the rear is a courtyard, lawned and former vegetable garden, in need of some restoring. along with a garage in need of replacement. The property is offered with no ongoing chain and viewing is highly recommended.
Accommodation - Via large open COVERED PORCH: to ENTRANCE PORCH: decorative window to side aspect, door to ENTRANCE HALL: a welcoming and spacious hallway with attractive turned staircase to the first floor and window to rear, under stairs storage cupboard with light, doors to, SITTING ROOM: feature bay window to front elevation, further window to front. Fireplace with inset multi fuel stove, timber floor. DINING ROOM: Bay window to front, feature fireplace with tiled hearth and wood burning stove. KITCHEN: range of base and wall cupboards, worktop with inset sink and drainer, space for electric cooker, gas boiler (not in working order) formerly providing hot water and central heating , window to rear aspect, door to, UTILITY ROOM: worktop with inset sink and drainer, window to side, door to REAR PORCH, cupboard housing the electric meters, glazed door to the rear garden, door to WORKSHOP/CLOAKROOM: being dual aspect with butler sink and Wc.
FIRST FLOOR HALF LANDING: window to rear and step up to BATHROOM: twin sinks inset in vanity unit with cupboards over, Wc, panelled bath with shower attachment, windows to rear. FIRST FLOOR LANDING: staircase to second floor, doors to, BEDROOM 1: French doors to balcony with attractive views over the town. fitted wardrobe cupboards, ornate cast iron and tiled fireplace. BEDROOM 2: feature bay window to front with delightful views, further window to front, fitted cupboard, ornate cast iron and tiled fireplace. BEDROOM 3: pedestal wash basin, ornate cast iron fireplace, window to rear. SECOND KITCHEN (most recently used as a kitchen, but easily converted for other uses if required) Range of base and wall cupboards, hob and electric cooker. sink and drainer unit, window to side aspect.
SECOND FLOOR LANDING: fitted cupboard, window to rear, doors to BEDROOM 4: fitted wardrobe cupboard, window to front elevation with town views. BEDROOM 5: Roof light to rear (part reduced head height). BEDROOM 6: dormer window to front with views. BEDROOM 7: Roof light to side elevation, opening to walk in loft space.
Outside - Immediately lying to the front of the house is a well stocked flower/shrub bed. An adjacent concrete path then leads to the covered porch and side gate which opens to the rear garden. On the lower level there is a courtyard.
Directions - From Okehampton town centre, proceed in a westerly direction turning right into High Street, proceed up the hill into Moyses Meadow. Follow this road and take the last left hand turn into a private road. After approximately 100m the property can be found on the left hand side identified by a Stags for sale board.
Services - Mains water, gas, electricity and mains drainage
Agent's Note - There has never been a better time to consider a buy-to-let investment and this property may be of interest to buy-to-let investors. Our lettings department would be more than happy to assist with achievable rental figures in the current market and also provide further information about the letting services on offer. They can be contacted on and or rentals. .
The roof space has spray foam which could effect mortgage lending.
Brochures
Prospect Hill, OkehamptonBrochure- COUNCIL TAXA payment made to your local authority in order to pay for local services like schools, libraries, and refuse collection. The amount you pay depends on the value of the property.Read more about council Tax in our glossary page.
- Band: D
- PARKINGDetails of how and where vehicles can be parked, and any associated costs.Read more about parking in our glossary page.
- Yes
- GARDENA property has access to an outdoor space, which could be private or shared.
- Yes
- ACCESSIBILITYHow a property has been adapted to meet the needs of vulnerable or disabled individuals.Read more about accessibility in our glossary page.
- Ask agent
Prospect Hill, Okehampton
Add your favourite places to see how long it takes you to get there.
__mins driving to your place





Stags' Okehampton office is in the town centre, just off Market Street, near Waitrose and there is plenty of car parking in either Waitrose or the Co-op car parks. Situated on the northern edge of Dartmoor, Okehampton is an ancient North Devon town, whose centre is dominated by the ruins of a Norman castle, now owned by English Heritage and open to the public.
Stags has been a dynamic influence on the West Country property market for over 150 years and is acknowledged as the leading firm of chartered surveyors and auctioneers in the West Country with 22 geographically placed offices across Cornwall, Devon, Somerset and Dorset. We take great pride in the trust placed in our name and our reputation.
Stags offers the security of using an exceptional professional service with qualified chartered surveyors and dedicated property experts, who are able to give individual advice on a wide range of residential issues. We take pride in our in-depth knowledge of the West Country, as well as the regional property markets and are armed with a network of invaluable personal contacts, which enables us to deliver an impressive package of skills.
Your mortgage
Notes
Staying secure when looking for property
Ensure you're up to date with our latest advice on how to avoid fraud or scams when looking for property online.
Visit our security centre to find out moreDisclaimer - Property reference 32149688. The information displayed about this property comprises a property advertisement. Rightmove.co.uk makes no warranty as to the accuracy or completeness of the advertisement or any linked or associated information, and Rightmove has no control over the content. This property advertisement does not constitute property particulars. The information is provided and maintained by Stags, Okehampton. Please contact the selling agent or developer directly to obtain any information which may be available under the terms of The Energy Performance of Buildings (Certificates and Inspections) (England and Wales) Regulations 2007 or the Home Report if in relation to a residential property in Scotland.
*This is the average speed from the provider with the fastest broadband package available at this postcode. The average speed displayed is based on the download speeds of at least 50% of customers at peak time (8pm to 10pm). Fibre/cable services at the postcode are subject to availability and may differ between properties within a postcode. Speeds can be affected by a range of technical and environmental factors. The speed at the property may be lower than that listed above. You can check the estimated speed and confirm availability to a property prior to purchasing on the broadband provider's website. Providers may increase charges. The information is provided and maintained by Decision Technologies Limited. **This is indicative only and based on a 2-person household with multiple devices and simultaneous usage. Broadband performance is affected by multiple factors including number of occupants and devices, simultaneous usage, router range etc. For more information speak to your broadband provider.
Map data ©OpenStreetMap contributors.





