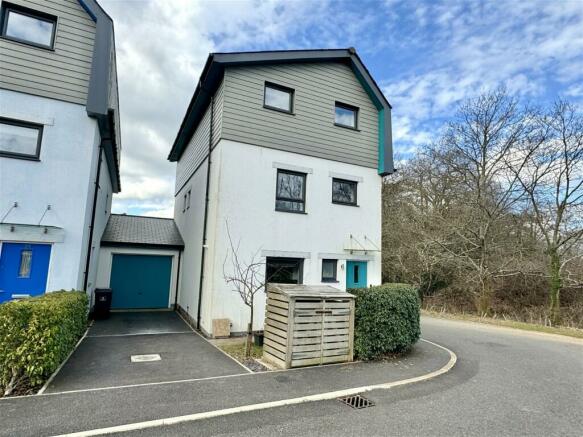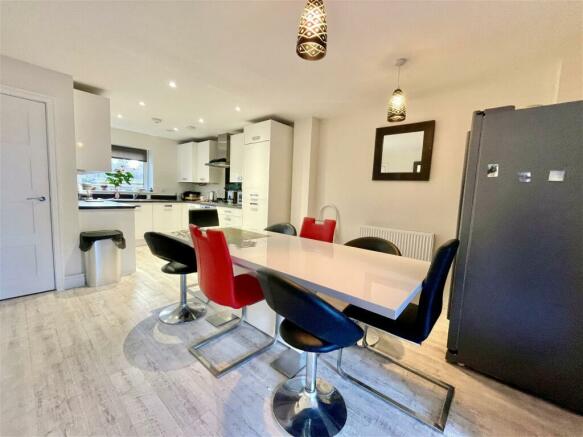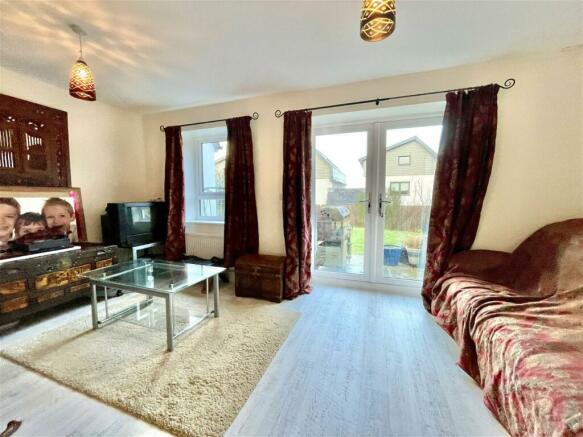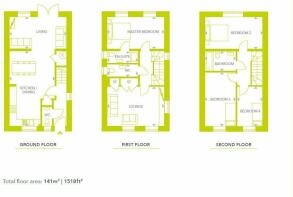
Solar Crescent, Roborough, Plymouth

- PROPERTY TYPE
Detached
- BEDROOMS
4
- BATHROOMS
3
- SIZE
Ask agent
- TENUREDescribes how you own a property. There are different types of tenure - freehold, leasehold, and commonhold.Read more about tenure in our glossary page.
Freehold
Key features
- SPACIOUS LINK DETACHED HOME
- FOUR/FIVE BEDROOMS
- ENERGY SAVING TECHNOLOGY
- MODERN FITTED KITCHEN/DINER
- CLOAKROOM
- MASTER EN-SUITE
- FAMILY BATHROOM
- REAR GARDEN
- GARAGE & DRIVEWAY
- SOLAR PANELS
Description
A deceptively spacious modern link detached house built in 2018 designed with the latest energy saving technology situated in this highly regarded north Plymouth development offering easy access to a host of local amenities. The living accommodation which is well presented throughout in tasteful neutral colours is arranged over three levels and comprises; entrance hall, cloakroom, living room and a modern fitted kitchen/diner with integrated appliances on the ground floor. On the first floor a landing leads to a large w.c, bedroom one and a further lounge (could be used as a fifth bedroom), bedroom one has the benefit of an en-suite shower room whilst the lounge has built in cupboards. On the top floor there are three further bedrooms and a family bathroom.
Externally, to the front there is a driveway providing parking for one vehicle, a garage and adjacent garden. At the rear there is a level westerly facing garden. The property also benefits from triple glazing, energy efficient gas central heating, air tight construction and the remainder of the NHBC certificate. An internal viewing is highly recommended to truly appreciate this wonderful family home.
The living accommodation.
Approached through tripled glazed front door to;
ENTRANCE HALL
Stairs to first floor, door to kitchen, door to.
CLOAKROOM
Triple glazed window to front, radiator, low level w.c, wash hand basin, extractor fan.
LIVING ROOM 16'3" X 9'2"
PVCu French door to rear garden, further tripled glazed window to rear, radiator, door to.
KITCHEN/DINER 21'5" X 12'11"
Roll edged worksurfaces with white high gloss cupboards and drawers under with matching wall units with under lighting, one and a half bowl sink unit with mixer tap, built in AEG electric oven with four ring hob with extractor hood over, built in washing machine, dishwasher and fridge/freezer, two radiators, cupboard housing gas boiler which serves the hot water and central heating system, triple glazed window to front.
FIRST FLOOR LANDING
Doors to all first floor accommodation, stairs to second floor.
BEDROOM ONE 16'3" X 9'2"
PVCu triple glazed window to rear, radiator, door to.
EN SUITE SHOWER ROOM 8'10" X 3'5"
Comprising tiled shower cubicle, with inset shower, low level w.c, pedestal wash hand basin, part tiled walls, heated towel rail, extractor fan, tripled glazed window to side.
FIRST FLOOR LOUNGE 16'3" X 11'3"
Could be used as a fifth bedroom, two triple glazed windows to front, further window to side, built in wardrobes.
CLOAKROOM
Low level w.c, wash hand basin, radiator, triple glazed window to side.
SECOND FLOOR LANDING
Doors to all second floor accommodation, double glazed Velux window, radiator.
BEDROOM TWO 16'3" X 9'2"
Triple glazed window to rear, radiator.
BEDROOM THREE 15'5" X 8'10"
Triple glazed window to front, radiator.
BEDROOM FOUR 11'3 X 7'1"
Triple glazed window to front, radiator.
BATHROOM 8'10" X 5'1"
Matching suite comprising panelled bath with shower over, low level w.c, wash hand basin, part tiled walls, heated towel rail.
EXTERNALLY
Front- driveway providing parking for one car leads to garage and adjacent garden.
Rear - patio area leads to level westerly facing rear garden enclosed by fence boundaries.
GARAGE
Metal up and over door with power and light connected.
OUTGOINGS PLYMOUTH
We understand the property is in band ' E ' for council tax purposes and the amount payable for the year 2024/2025 is £2,707.06 (by internet enquiry with Plymouth City Council). There is an Estate Management charge of £160 every 6 months. These details are subject to change.
ROBOROUGH PARK ECO HOMES
Roborough Park Eco Homes development is in a great spot on the edge of Dartmoor National Park and yet just 6 miles from Plymouth City Centre. With striking architecture and embracing the latest energy saving technology which includes solar panels, independent heating zones, high efficiency gas boilers, airtight construction, triple glazed windows and high levels of insulation, the houses are sure to reduce your energy bills whilst helping to do your bit for the environment. Roborough Park is a place which suits all kinds of people whether you prefer the country life, town life or a blend of both. Local amenities include two supermarkets and a variety of shops and other services in the village of Roborough and nearby Woolwell, you have a good choice of schools including Bickleigh Down Primary School and Tor Bridge High. Bickleigh Village is also close by with its attractive church and village green. Plymouth is a short drive or a bus journey served by a nearby park and ride. You then have the full range of the city centres shopping, entertainment and sports facilities plus unique features such as the Hoe with views across the outstanding natural harbour there is also Plymouth Barbican Water Front offering a wealth of restaurants, bars and museums. Even though these attractions are conveniently close, it is easy to escape to the great outdoors. The site has its own wood, perfect for short walks at any time and the larger expanse of Plymbridge Woods is also within walking distance.
Brochures
Brochure 1Council TaxA payment made to your local authority in order to pay for local services like schools, libraries, and refuse collection. The amount you pay depends on the value of the property.Read more about council tax in our glossary page.
Band: E
Solar Crescent, Roborough, Plymouth
NEAREST STATIONS
Distances are straight line measurements from the centre of the postcode- Bere Ferrers Station3.4 miles
- St. Budeaux Ferry Road Station4.3 miles
- St. Budeaux Victoria Road Station4.3 miles
About the agent
We're currently OPEN SIX DAYS A WEEK and offer a late night valuation service - call us on 01752 791333 or visit our convenient office adjacent to Tesco Extra in Roborough, 3-5 Woolwell Crescent, Plymouth, PL6 7RB.
Opening times:
Monday - Friday - 9am - 5.30pm
Saturday - 9am - 4pm
AWARD WINNERS 2016 & 2017Independent Industry review site www.allagents.co.uk have awarded Lawson 'Best in Plymouth' for Customer Experi
Industry affiliations



Notes
Staying secure when looking for property
Ensure you're up to date with our latest advice on how to avoid fraud or scams when looking for property online.
Visit our security centre to find out moreDisclaimer - Property reference S840424. The information displayed about this property comprises a property advertisement. Rightmove.co.uk makes no warranty as to the accuracy or completeness of the advertisement or any linked or associated information, and Rightmove has no control over the content. This property advertisement does not constitute property particulars. The information is provided and maintained by Lawson, Plymouth. Please contact the selling agent or developer directly to obtain any information which may be available under the terms of The Energy Performance of Buildings (Certificates and Inspections) (England and Wales) Regulations 2007 or the Home Report if in relation to a residential property in Scotland.
*This is the average speed from the provider with the fastest broadband package available at this postcode. The average speed displayed is based on the download speeds of at least 50% of customers at peak time (8pm to 10pm). Fibre/cable services at the postcode are subject to availability and may differ between properties within a postcode. Speeds can be affected by a range of technical and environmental factors. The speed at the property may be lower than that listed above. You can check the estimated speed and confirm availability to a property prior to purchasing on the broadband provider's website. Providers may increase charges. The information is provided and maintained by Decision Technologies Limited.
**This is indicative only and based on a 2-person household with multiple devices and simultaneous usage. Broadband performance is affected by multiple factors including number of occupants and devices, simultaneous usage, router range etc. For more information speak to your broadband provider.
Map data ©OpenStreetMap contributors.





