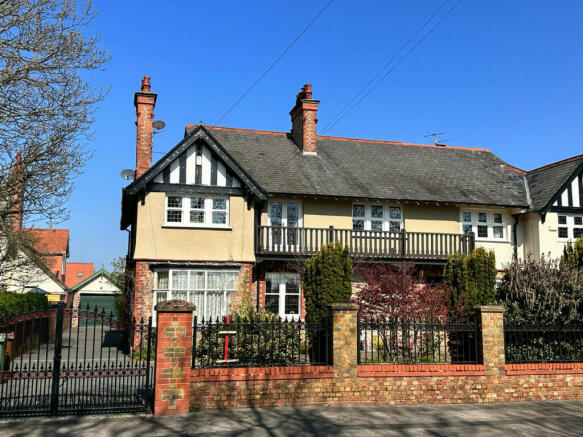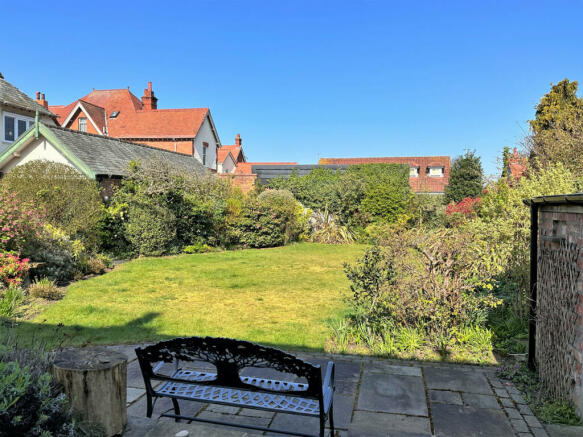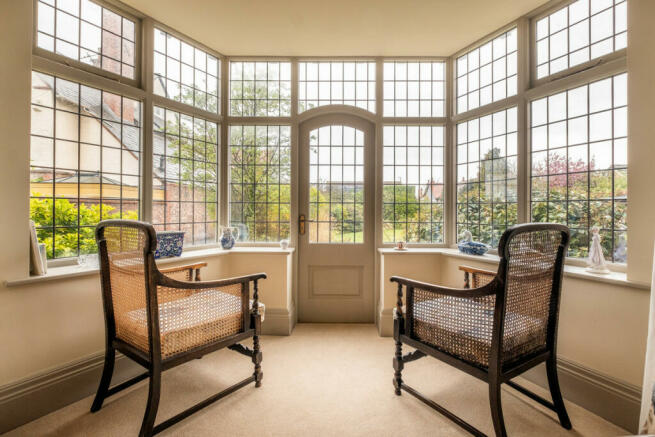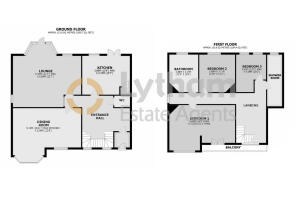Links Gate, Lytham St. Annes, FY8

- PROPERTY TYPE
Semi-Detached
- BEDROOMS
3
- BATHROOMS
2
- SIZE
Ask agent
- TENUREDescribes how you own a property. There are different types of tenure - freehold, leasehold, and commonhold.Read more about tenure in our glossary page.
Ask agent
Description
The house itself boasts a fantastic layout, with a stunning entrance hallway, creating a wonderfully welcoming entrance into the home. Followed by two exceptionally large reception rooms, and an open plan kitchen diner.
The first floor features an impressive master bedroom with private lounge area and a balcony overlooking the golf course. There are two further double bedrooms and two large bathrooms, one of which could be converted to a fourth double bedroom, or used as an unofficial ensuite to the master.
The exterior boasts a large private landscaped garden, detached garage and a secure gated driveway.
The property briefly consists of;
Ground floor - Entrance porch, hallway, two reception rooms, kitchen diner, WC.
First floor - Gallery landing, master suite, two further double bedrooms, shower room, bathroom.
Entrance Porch
Grand wooden outer door with frosted pane featuring the name of the property, chequered tile floor, and a cupboard with metres.
Entrance Hall
A grand entrance hallway that really sets the scene for this characterful home. With carpeted flooring, two single glazed wooden windows to the front, large wooden door with stained glass panels to the porch, wall lights and pendants, carpeted flooring and sweeping staircase leading to the beautiful gallery landing.
Kitchen Dining Room
Bright and airy cottage style fitted kitchen with a range of cream shaker style wall and base units, Quartz worktops and tiled flooring. Appliances include a Falcon range cooker with three ovens and a five ring gas hob, integrated dishwasher and washer dryer, 1 1/2 sink with drainer and mixer tap and a fridge freezer. Finished with under cab lighting, spotlights, vertical radiator, pendant light, and a double glazed wooden window and set of French doors to the rear, leading to the rear garden. Cupboard housing with Main boiler and water cylinder.
Reception Room One
An impressive reception room that is characterful while being bright and airy with beautiful garden views. The room features a large bay area with a wooden leaded door leading to the garden, with matching side panels. In addition, there are two further double glazed wooden sash windows to the side and rear, all flooding the beautiful room with natural light. There is a feature fireplace as the central focus with an inset gas fire and stone surround and mantle. Finished with carpeted flooring, coved ceiling, beams, and a radiator with fitted cover.
Reception Room Two
Front facing reception room that is incredibly spacious and benefits from views overlooking the golf course. With carpeted flooring, wooden double glazed sash windows to the front with a feature bay window, a perfect spot for reading. Finished with a vertical radiator, pendant lights, wall lights, radiator with fitted cover and characterful ceiling coving.
WC
Comprising of WC with handle flush, floating wash hand basin with twin taps, tiled flooring, partly tiled walls, radiator and spotlights.
Gallery Landing
Arguably one of the most impressive, characterful features of the home. A vast gallery landing with double glazed wooden windows looking over the golf course, ample space to create a cosy seating area to appreciate the view over the course. Finished with carpeted flooring, two radiators with cover, hatch to boarded loft with drop down ladder, two pendant lights and an additional space at the end of the corridor currently utilised as a desk area.
Master Bedroom
This elegant master bedroom boasts a huge space for lounging with a feature gas fire with marble and wooden surround, an ideal spot for relaxation overlooking the golf course. The room benefits from double wooden doors leading to the decked balcony with stunning golf course views. In addition, three further double glazed wooden windows look over the course, creating stunning views from every section of the room. Finished with carpeted flooring, built in book shelves, radiator with fitted cover, wall lights, and characterful ceiling moulding and coving. A truly remarkable room in every way.
Bedroom Two
Carpeted double bedroom with wall lights, a pendant light, radiator and a double glazed wooden window looking to the rear over the garden.
Bedroom Three
Third double bedroom with carpeted flooring, radiator with cover, two double glazed wooden windows with fitted roller blinds looking over the rear garden.
Bathroom
Four piece luxury bathroom suite featuring a free standing slipper bath with telephone shower attachment and mixer controls, walk in shower enclosure with sliding door, waterfall rain head and additional handheld attachment, traditional style WC with wall hung cistern and pull down handle flush, bidet, and pedestal wash hand basin with chrome twin taps. Finished with wall lights, partly tiled walls, cast iron radiator, and a rear double glazed wooden window.
Garage
Power and lighting throughout. Up and over door to the front.
Additional Information
Council Tax - Band F
Tenure - Leasehold
The property is fitted with CCTV and alarm.
Energy performance certificate - ask agent
Council TaxA payment made to your local authority in order to pay for local services like schools, libraries, and refuse collection. The amount you pay depends on the value of the property.Read more about council tax in our glossary page.
Ask agent
Links Gate, Lytham St. Annes, FY8
NEAREST STATIONS
Distances are straight line measurements from the centre of the postcode- St. Annes-on-the-Sea Station0.5 miles
- Ansdell & Fairhaven Station1.2 miles
- Squires Gate Station2.3 miles
About the agent
TO VIEW PROPERTIES, CLICK ON BELOW LINK
CLICK HERE
When you appoint an Estate Agent to sell your home you expect them to work hard and to work smart, as the process of buying or selling your property can be stressful. So at Lytham Estates we provide the highest level of service and professionalism that draws on many years of successful experience selling property as a premier Estate Agents in Lytham, St. Annes and The Fylde Coast.
Not only do we understand the local m
Industry affiliations



Notes
Staying secure when looking for property
Ensure you're up to date with our latest advice on how to avoid fraud or scams when looking for property online.
Visit our security centre to find out moreDisclaimer - Property reference RX352637. The information displayed about this property comprises a property advertisement. Rightmove.co.uk makes no warranty as to the accuracy or completeness of the advertisement or any linked or associated information, and Rightmove has no control over the content. This property advertisement does not constitute property particulars. The information is provided and maintained by Lytham Estate Agents, Lytham. Please contact the selling agent or developer directly to obtain any information which may be available under the terms of The Energy Performance of Buildings (Certificates and Inspections) (England and Wales) Regulations 2007 or the Home Report if in relation to a residential property in Scotland.
*This is the average speed from the provider with the fastest broadband package available at this postcode. The average speed displayed is based on the download speeds of at least 50% of customers at peak time (8pm to 10pm). Fibre/cable services at the postcode are subject to availability and may differ between properties within a postcode. Speeds can be affected by a range of technical and environmental factors. The speed at the property may be lower than that listed above. You can check the estimated speed and confirm availability to a property prior to purchasing on the broadband provider's website. Providers may increase charges. The information is provided and maintained by Decision Technologies Limited.
**This is indicative only and based on a 2-person household with multiple devices and simultaneous usage. Broadband performance is affected by multiple factors including number of occupants and devices, simultaneous usage, router range etc. For more information speak to your broadband provider.
Map data ©OpenStreetMap contributors.




