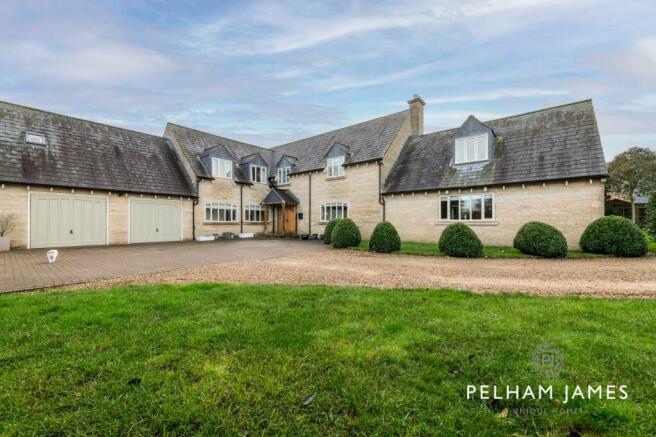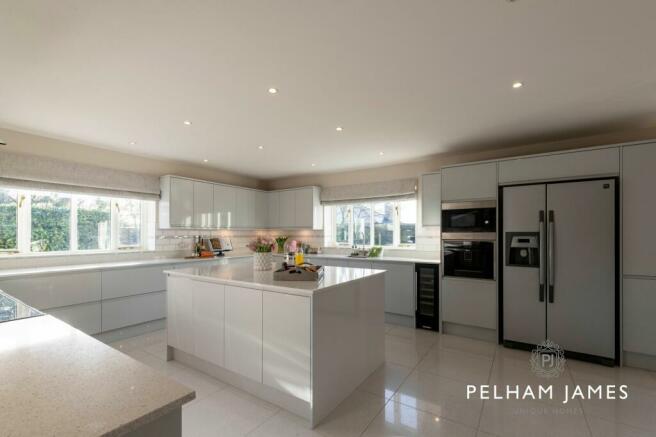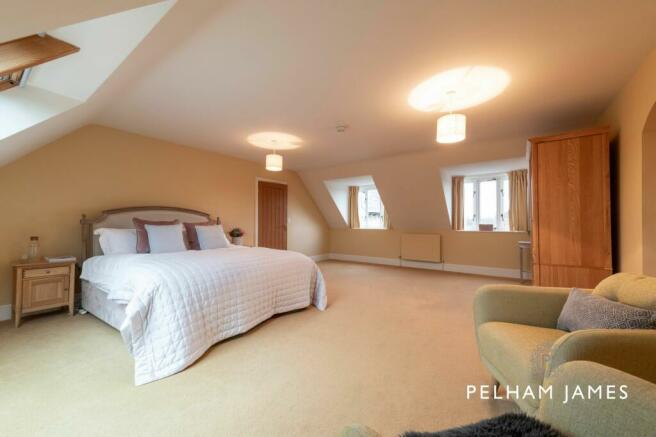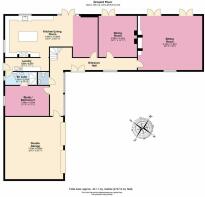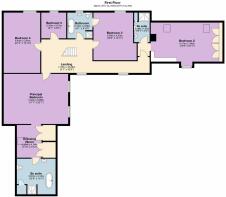Castle Bytham Road, Swayfield NG33

- PROPERTY TYPE
Detached
- BEDROOMS
5
- BATHROOMS
4
- SIZE
Ask agent
- TENUREDescribes how you own a property. There are different types of tenure - freehold, leasehold, and commonhold.Read more about tenure in our glossary page.
Freehold
Key features
- Contemporary Stone Built Family Home
- Country Living at Your Fingertips
- Soak Up Garden Views From Every Room
- Entertain in Style in Contemporary, Open Plan Kitchen Snug
- Two Further Receptions Plus Large Home Office with En Suite Facilities
- Five Spacious Bedrooms, Three En Suites
- Luxurious Principal Suite with Dressing Room
- Wraparound Gardens with Heated Swimming Pool
- Double Garage with Large Driveway
Description
To the west of the flourish and flow of the West Glen River lies the peaceful rural village of Swayfield, and within it the secluded serenity of Mulberry House, a contemporary five bedroom home.
EPC Rating: C
Welcome Home
Approached along a lengthy, private driveway, Mulberry House, built in buttery Stamford stone, is wrapped up in 0.5 acres of garden, with free-flowing views over the surrounding countryside for a resplendently rural feel. Ample parking is available on the block paved driveway, with an integral, two-door double garage also available.
Room for All
Beneath an oak portico, impressive solid wood double doors open to a grand entrance hallway, with wooden flooring underfoot. Step through into the capacious family kitchen, where there is ample room for the family to gather in front of the bifolding doors which open out to the broad patio and garden. With plenty of space for a dining table and sofa, continue through to the practical side of the kitchen. Recently refitted, this streamlined and sleek contemporary kitchen is packed full of storage, alongside a fantastic, large, central island breakfast bar. Stylish quartz worktops provide plenty of preparation space, and house a wealth of integrated appliances, including a Rangemaster oven and grill with induction hob, instant boiling hot tap, wine cooler, built-in coffee machine, microwave and American-style fridge-freezer.
Sociable Spaces
Sociably spacious, this kitchen has been designed with family and entertaining in mind. As you prepare meals for the family, soak up garden views through the wide windows to two sides of the kitchen. An archway opens off the kitchen into the laundry, another substantially sized room, with additional storage and plumbing for washer and dryer. A stable door opens to provide handy access to the garden.
Wine, Dine and Recline
Returning to the entrance hallway, discover the large dining room, where there is abundant room for all the family to gather at the table over Christmas dinner. A stone fireplace is a handsome feature, whilst patio doors open out to the patio, perfect for a sociable flow during gatherings. Beyond the dining room lies the warm and welcoming sitting room. Here, windows to the front and rear ensure a bright and airy ambience. Neutral, contemporary shades dress the walls, with a large stone fireplace accommodating a wood-burning stove, emanating cosy warmth throughout. To the rear, two sets of French doors provide easy access out to the garden when entertaining in the summer months.
Practical Places
Completing the ground floor is the spacious home office. Previously used as a guest bedroom with its own en suite shower room, this space could be ideal for multigenerational families or those requiring accessible sleeping quarters.
Spacious, Soporific and Stylish
From the ground floor, take the stairs up to the first-floor landing, a spacious area brimming in light from a multitude of windows. Peacefully sequestered at one end of the landing, discover the large guest bedroom, furnished with fitted drawers and wardrobes and with fantastic, far-reaching views out over the garden and countryside beyond. Throughout Mulberry House, the home is characterised by its spacious rooms and great versatility of space. Guests can refresh and relax in their own private en suite shower room.
Sweet Dreams
Returning along the landing, directly opposite the top of the staircase, step through into a guest bedroom. Again, a spacious double, this bedroom is airy and light, neutrally decorated and with verdant views out over the garden. A door opens to the fully tiled en suite, where relaxation awaits in the deep, freestanding bathtub with showerhead attachment. A wall-mounted vanity unit wash basin, cream heated towel radiator and separate shower also feature. Also serving as the main family bathroom, there is Jack and Jill access out to the main landing. Sneak a peek at the next bedroom, a sweet single room, ideal perhaps as a nursery, before passing another large double bedroom overlooking the garden and distant countryside.
Your Private Sanctuary
Finally, arrive at the principal suite. A bountiful bedroom, there is abundant space for all your furniture, while a Velux window draws down the stars after dark, framing pretty views out over the garden. Step through into the dressing room, illuminated by another Velux window, where fitted wardrobes provide plenty of storage. Accessed via the dressing room is the elegantly tiled and indulgently sized en suite, with a deep, freestanding bathtub. Warm your towels on the heated towel radiator, whilst a separate shower, vanity unit wash basin and lavatory are also available.
Garden Oasis
Follow the sun around the garden, relaxing and reclining on the many different areas of patio and enjoy the tranquility of the setting. Mature hedging surrounds the lawns, with unbroken views beyond, over the rolling countryside. Perfect for children’s games and the scamper of four paws, lawned gardens wrap around Mulberry House, with topiary bushes and manicured evergreen hedging an elegant highlight. Screened away from view to one side of the home is the large, heated, swimming pool, perfect for sunny days and pool parties.
The Finer Details
Freehold / Detached / Constructed 2006 / Plot approx. 0.5 acre / Oil central heating / Mains electricity, water and sewage / South Kesteven District Council, tax band G / EPC rating C
Dimensions
Ground Floor: approx. 239.3 sq. metres (2576.0 sq. feet) / First Floor: approx. 201.7 sq. metres (2171.5 sq. feet) / Total area: approx. 441.1 sq. metres (4747.5 sq. feet)
On Your Doorstep
Peacefully nestled on the cusp of the village, Mulberry House enjoys a tranquil setting, surrounded by country walks, yet is within easy reach of all the essential amenities. Just nine miles from Grantham and ten miles from Stamford, shops, restaurants, bars, bistros, schools and transport links are just a stone’s throw away. A thriving village, Swayfield embodies the character and comfort of rural living, with the village hall self-identifying as the ‘beating heart of [the] community’, hosting regular entertainment events throughout the year including an annual Christmas dinner, music nights, spring fairs and much more. With a local bowling green and church (St Nicholas), Swayfield even has its own village pub, The Royal Oak; the perfect place to quench your thirst after exploring the local lanes and footpaths.
Near and Far
Commute with convenience, with the A1 just a short drive away, or catch a train from nearby Stamford Station. There are plenty of excellent schools nearby in the primary, secondary and independent categories, including in nearby Corby Glen and Colsterworth. Witham Hall, Bourne Grammar School, The Grantham Preparatory International School and Stamford School are all within easy reach. With spacious living at its heart, Mulberry House is the perfect rural refuge, with all the convenience of the city close at hand.
Local Distances
Witham on the Hill 7.5 miles (14 minutes) / Bourne 9 miles (18 minutes) / Grantham 14 miles (22 minutes) / Stamford 16 miles (21 minutes)
Watch Our Property Tour
Let Lottie guide you around Mulberry House with our PJ Unique Homes tour video, also shared on our Facebook page, Instagram, LinkedIn and YouTube, or call us and we'll email you the link. We'd love to show you around. You are welcome to arrange a viewing or we are happy to carry out a FaceTime video call from the property for you, if you'd prefer.
Disclaimer
Pelham James use all reasonable endeavours to supply accurate property information in line with the Consumer Protection from Unfair Trading Regulations 2008. These property details do not constitute any part of the offer or contract and all measurements are approximate. The matters in these particulars should be independently verified by prospective buyers. It should not be assumed that this property has all the necessary planning, building regulation or other consents. Any services, appliances and heating system(s) listed have not been checked or tested. Purchasers should make their own enquiries to the relevant authorities regarding the connection of any service. No person in the employment of Pelham James has any authority to make or give any representations or warranty whatever in relation to this property or these particulars or enter into any contract relating to this property on behalf of the vendor.
Brochures
Brochure 1Council TaxA payment made to your local authority in order to pay for local services like schools, libraries, and refuse collection. The amount you pay depends on the value of the property.Read more about council tax in our glossary page.
Band: G
Castle Bytham Road, Swayfield NG33
NEAREST STATIONS
Distances are straight line measurements from the centre of the postcode- Grantham Station9.2 miles
About the agent
What makes a unique home sell in Stamford and Rutland?
We know it's about understanding you and your property, listening and caring about your reasons and motives for selling and it's about getting your project right, and right from the start.
Here at Pelham James, we create beautiful marketing for unique homes.
To boost the attractiveness of your home and its asking price, we believe your property's description should be enticing, creative, descriptive and inviting yet writ
Notes
Staying secure when looking for property
Ensure you're up to date with our latest advice on how to avoid fraud or scams when looking for property online.
Visit our security centre to find out moreDisclaimer - Property reference 5acb209d-62d3-42b5-9be8-b8f90dcdcd90. The information displayed about this property comprises a property advertisement. Rightmove.co.uk makes no warranty as to the accuracy or completeness of the advertisement or any linked or associated information, and Rightmove has no control over the content. This property advertisement does not constitute property particulars. The information is provided and maintained by Pelham James, Stamford & Rutland. Please contact the selling agent or developer directly to obtain any information which may be available under the terms of The Energy Performance of Buildings (Certificates and Inspections) (England and Wales) Regulations 2007 or the Home Report if in relation to a residential property in Scotland.
*This is the average speed from the provider with the fastest broadband package available at this postcode. The average speed displayed is based on the download speeds of at least 50% of customers at peak time (8pm to 10pm). Fibre/cable services at the postcode are subject to availability and may differ between properties within a postcode. Speeds can be affected by a range of technical and environmental factors. The speed at the property may be lower than that listed above. You can check the estimated speed and confirm availability to a property prior to purchasing on the broadband provider's website. Providers may increase charges. The information is provided and maintained by Decision Technologies Limited. **This is indicative only and based on a 2-person household with multiple devices and simultaneous usage. Broadband performance is affected by multiple factors including number of occupants and devices, simultaneous usage, router range etc. For more information speak to your broadband provider.
Map data ©OpenStreetMap contributors.
