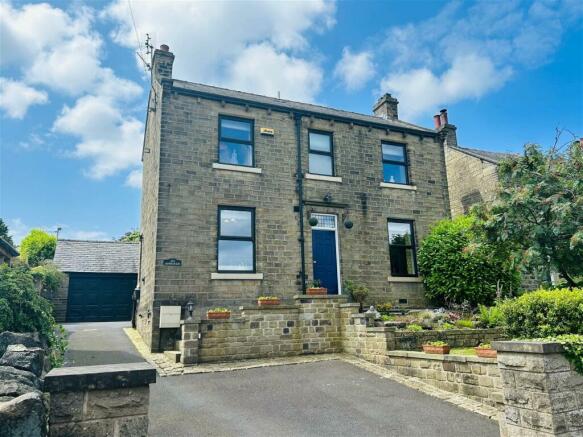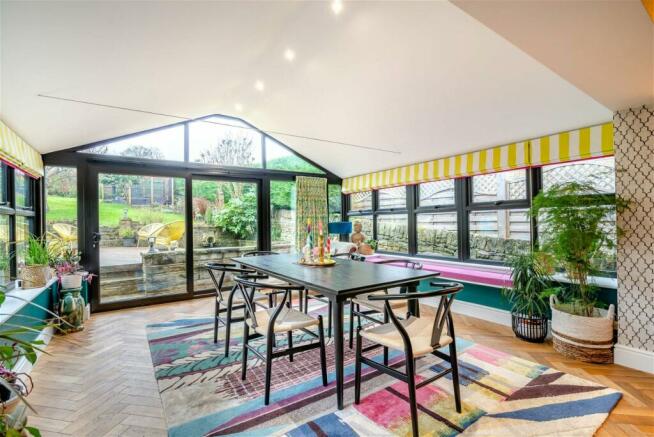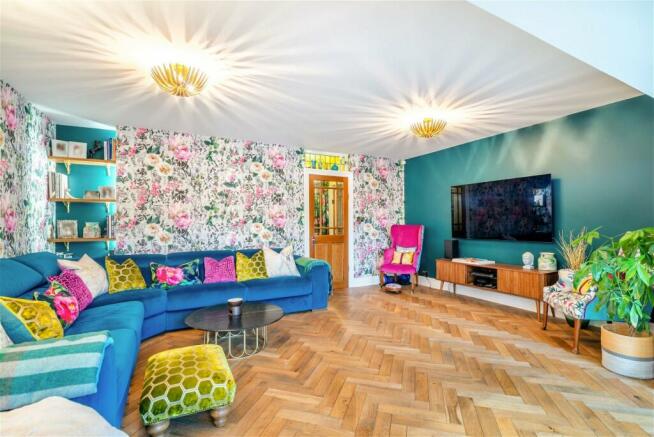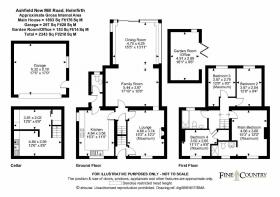New Mill Road, Holmfirth, West Yorkshire, HD9 7SQ

- PROPERTY TYPE
Detached
- BEDROOMS
4
- BATHROOMS
2
- SIZE
Ask agent
- TENUREDescribes how you own a property. There are different types of tenure - freehold, leasehold, and commonhold.Read more about tenure in our glossary page.
Freehold
Key features
- 1/4 OF AN ACRE GROUNDS
- PRIVATE SOUTH FACING GARDENS
- STUNNING CROSS VALLEY VIEWS
- 4 BEDROOMS
- OPEN PLAN SITTING AND GARDEN ROOM
- EXTERNAL SUMMER HOUSE / HOME OFFICE
- PARKING & DOUBLE GARAGE
- OPEN COUNTRYSIDE
- LOCAL SERVICES & AMENITIES
- HIGHLY REGARDED SCHOOL
Description
A stunning home set within ¼ of an acre grounds, enjoying south facing gardens to the rear and stunning cross valley view to the front. Offering four bedrooms, an exceptional family room extension which is open plan to a Dining Area, opening on to a decked terrace, whilst benefitting from a detached double garage and a Garden Room/home office.
The property is positioned on the outskirts of open countryside, commanding breathtaking cross-valley views, is presented to an exceptional standard throughout, the ground floor incorporating a lounge, sitting room and garden room in addition to the kitchen and W.C. To the first floor there are four bedrooms and two bathrooms.
The property is positioned within close proximity of Holmfirth, is well served by an abundance of local services including highly regarded schools, provides access to both bus and train services and is positioned central to surrounding commercial centres.
The accommodation comprises:
Ground Floor
A solid entrance door opens to the reception hall which has a coloured Mosaic tiled floor, a traditionally styled radiator and a staircase to the first-floor level.
The lounge is positioned to the front aspect of the home with Sash style windows commanding stunning cross-valley views. Retained original features include skirting boards and picture rails, whilst having coving to the ceiling and an engineered Herringbone styled Oak floor. An original fireplace has a tiled inset and a stone hearth which is home to a Living Flame gas fire.
An inner hallway gains access to the cellar.
The kitchen enjoys a double aspect position, the front window commanding stunning cross-valley views. There are exposed floorboards and a range of kitchen furniture, with work surfaces which incorporate a Stainless-steel double bowl sink unit with a drainer and a mixer tap over. A complement of appliances includes a Leisure Stove which consists of a double oven and grill, with a five-ring burner and hotplate, which is set back into an original chimney breast with a tiled backdrop and a concealed extraction unit. There is space for a fridge freezer and plumbing for an automatic washing machine.
The rear porch has a door to the side aspect and gains access to a cloakroom, which is presented with a two-piece suite finished in white.
The family room is open plan to a dining room which offers exceptionally spacious and versatile accommodation. The room is flooded with natural light, whilst sliding doors to the rear aspect open directly onto a decked terrace inviting the outdoors inside. This room has a Herringbone styled Oak floor, windows to the expanse of two walls and alcove shelving to one wall with concealed LED lighting.
First Floor
A central landing gains access to the loft space.
The principal bedroom suite enjoys a front facing position, has a window commanding stunning views over adjoining countryside capturing Castle Hill in the distance. A spacious double bedroom with En-suite facilities presented with a three-piece suite incorporating a step-in shower, a pedestal wash hand basin and a low flush W.C.
There is an additional bedroom to the front aspect of the home, once again enjoying stunning cross-valley views. To the rear aspect there are two double bedrooms each commanding a pleasant outlook over the garden.
The family bathroom is presented with a low flush W.C. a pedestal wash hand basin and a bath with a shower attachment over. The room benefits from Travertine tiling to both the walls and floor and has a frosted window to the rear aspect.
Externally
To the front elevation of the property a Tarmac driveway provides off road parking and extends to the side aspect gaining access to the garage. There is a principally lawned garden set within a hedged boundary, with a tiered rockery and a stone staircase to the front door. To the rear of the property is a privately enclosed and generously proportioned garden which enjoys a South facing aspect. A generous decked seating terrace overlooks a pond, before stepping up to a generous lawned garden, which has a Pergola covering a flagged terrace. The gardens are wrapped within an established hedge and shrubbed border. A bespoke garden room lends itself to a variety of uses including leisure or a gym and is currently used as a home office suite.
A detached double garage is constructed in stone, has power, lighting, an electric charging point and an up and over entrance door and a personal door to the side aspect. There is an additional storage shed to the rear of the garage.
Garden Room / Home Office
A purpose-built home office or garden room with power, lighting and Bi-folding doors opening on to a flagged terrace with windows to the side aspect overlooking the garden.
Additional Information
A Freehold property with mains gas, water, electricity and drainage. Fixtures and fittings by separate negotiation. Council Tax Band - F.
1967 & MISDESCRIPTION ACT 1991 - When instructed to market this property every effort was made by visual inspection and from information supplied by the vendor to provide these details which are for description purposes only. Certain information was not verified, and we advise that the details are checked to your personal satisfaction. In particular, none of the services or fittings and equipment have been tested nor have any boundaries been confirmed with the registered deed plans. Fine & Country or any persons in their employment cannot give any representations of warranty whatsoever in relation to this property and we would ask prospective purchasers to bear this in mind when formulating their offer. We advise purchasers to have these areas checked by their own surveyor, solicitor and tradesman. Fine & Country accept no responsibility for errors or omissions. These particulars do not form the basis of any contract nor constitute any part of an offer of a contract.
Agents Notes
All measurements are approximate and quoted in metric with imperial equivalents and for general guidance only and whilst every attempt has been made to ensure accuracy, they must not be relied on. The fixtures, fittings and appliances referred to have not been tested and therefore no guarantee can be given and that they are in working order. Internal photographs are reproduced for general information and it must not be inferred that any item shown is included with the property.
Directions
From the centre of Holmfirth on Towngate continue onto Station Road which becomes New Mill Road. The property will be found directly opposite the school playing field.
Brochures
Brochure 1- COUNCIL TAXA payment made to your local authority in order to pay for local services like schools, libraries, and refuse collection. The amount you pay depends on the value of the property.Read more about council Tax in our glossary page.
- Band: F
- PARKINGDetails of how and where vehicles can be parked, and any associated costs.Read more about parking in our glossary page.
- Garage,Off street
- GARDENA property has access to an outdoor space, which could be private or shared.
- Patio,Private garden
- ACCESSIBILITYHow a property has been adapted to meet the needs of vulnerable or disabled individuals.Read more about accessibility in our glossary page.
- Ask agent
New Mill Road, Holmfirth, West Yorkshire, HD9 7SQ
Add your favourite places to see how long it takes you to get there.
__mins driving to your place
About Fine & Country, Huddersfield
Unit 2 Former Council Offices, Eastgate, Honley, Holmfirth HD9 6PA



Your mortgage
Notes
Staying secure when looking for property
Ensure you're up to date with our latest advice on how to avoid fraud or scams when looking for property online.
Visit our security centre to find out moreDisclaimer - Property reference S837573. The information displayed about this property comprises a property advertisement. Rightmove.co.uk makes no warranty as to the accuracy or completeness of the advertisement or any linked or associated information, and Rightmove has no control over the content. This property advertisement does not constitute property particulars. The information is provided and maintained by Fine & Country, Huddersfield. Please contact the selling agent or developer directly to obtain any information which may be available under the terms of The Energy Performance of Buildings (Certificates and Inspections) (England and Wales) Regulations 2007 or the Home Report if in relation to a residential property in Scotland.
*This is the average speed from the provider with the fastest broadband package available at this postcode. The average speed displayed is based on the download speeds of at least 50% of customers at peak time (8pm to 10pm). Fibre/cable services at the postcode are subject to availability and may differ between properties within a postcode. Speeds can be affected by a range of technical and environmental factors. The speed at the property may be lower than that listed above. You can check the estimated speed and confirm availability to a property prior to purchasing on the broadband provider's website. Providers may increase charges. The information is provided and maintained by Decision Technologies Limited. **This is indicative only and based on a 2-person household with multiple devices and simultaneous usage. Broadband performance is affected by multiple factors including number of occupants and devices, simultaneous usage, router range etc. For more information speak to your broadband provider.
Map data ©OpenStreetMap contributors.




