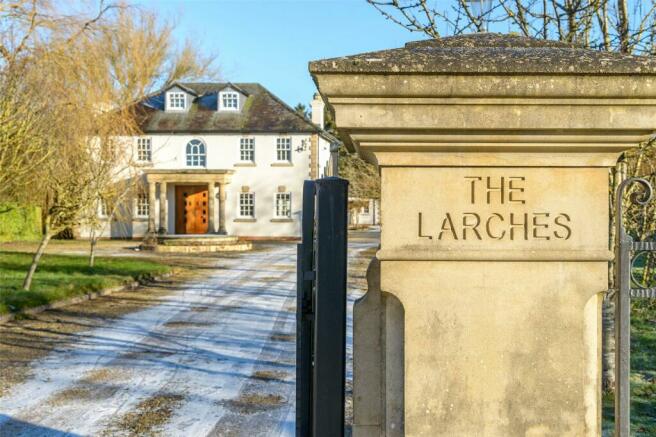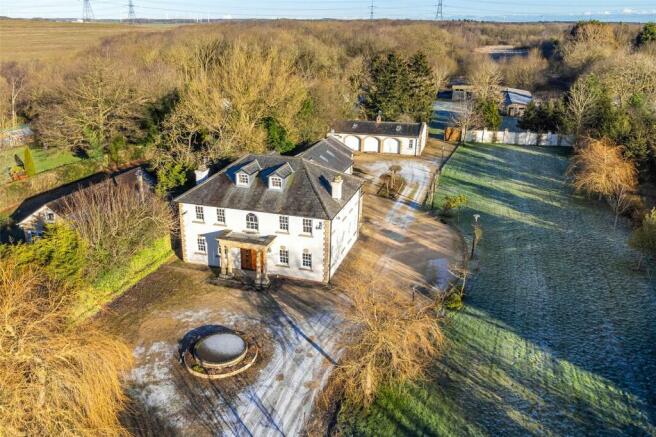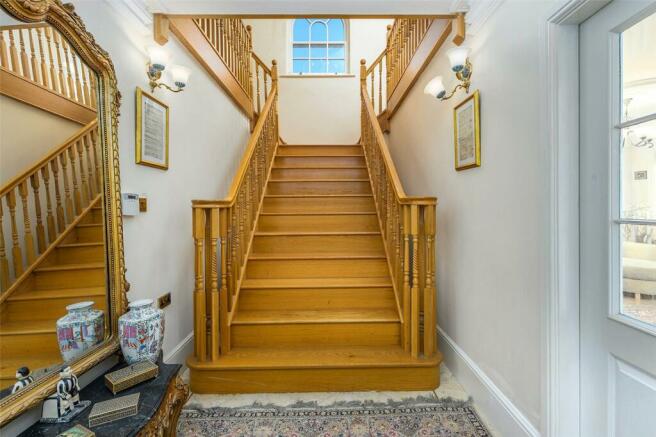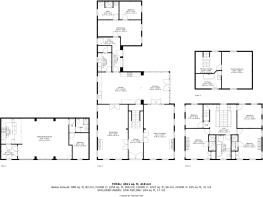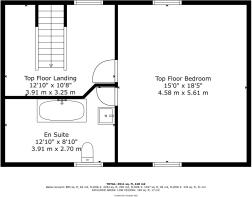The Larches, Sedgefield, TS21

- PROPERTY TYPE
Detached
- BEDROOMS
6
- BATHROOMS
5
- SIZE
4,036 sq ft
375 sq m
- TENUREDescribes how you own a property. There are different types of tenure - freehold, leasehold, and commonhold.Read more about tenure in our glossary page.
Freehold
Key features
- Private gated entrance
- Separate living quarters on ground floor
- Beautiful garden room
- Large parcel of land to the rear
- Triple garage/detached bungalow
Description
The Larches, located in Thorpe Larches, Sedgefield, truly is the property that keeps on giving. This palatial six-bedroom family home boasts separate living quarters connected to the main house, a garage, as well as a triple garage currently used as a self-contained detached bungalow.
Sedgefield is an established village which has seen a huge expansion over the last few years and as a result now boasts several top-quality food and leisure outlets, bespoke local shops, a supermarket and of course the famous racecourse. Accessibility throughout the region is second to none with the nearby A1(m) for locations north and south, the A189 providing access east to Teesside (4 miles) and Wynyard (2 miles) and the A177 providing access north to the historic City of Durham (5 miles).
The property is approached via a private wrought iron gate and along a sweeping gravel drive leading to a central water feature, providing an abundance of parking to the front, side, and rear of the property. There is a large lawned front garden complete with fruit trees, that spans the full length of the main home and the outbuildings. Further on through to the rear of the triple garage, a stone wall boundary with wooden gates reveals the additional site with outbuildings and a paddock, which has the added advantage of a private gated entrance from the front of the property, allowing for completely independent access. This parcel of land lends itself to a multitude of uses subject to consent and planning.
The main detached home is entered via beautiful solid oak double doors with stone Portico, where you are met with a striking oak wood central staircase. From here you can access the formal lounge and dining room.
The formal lounge to the east side of the property is a beautiful space with double aspect windows providing views of the grounds and front gardens, feature gas fireplace, ornate coving, and double French doors to the garden room.
The dining room to the west of the property is a generous room with space for a large dining table, also providing double aspect windows and ornate coving.
With access to the main hub of the home from both the formal lounge and dining room, this wrap around space is ideal for entertaining or equally can be segmented to create separate rooms owing to the double French doors at both access points.
The hub of the home is the open plan kitchen/garden room, a generous space streaming with light owing to the glass garden room complete with large skylight roof section. The fully fitted kitchen comprises of a mix of wall and base units, Belfast sink, integrated appliances including an electric oven with gas hob, extractor fan and dishwasher. Open plan living to the garden room makes this an ideal space for alfresco dining and provides direct access to the drive and gardens. A large utility room provides further space for a washing machine and tumble dryer, additional worktops, sink and a boiler room housing the gas boiler.
The added living space accessed from the kitchen and nestled between the house and the garage, is ideal for a growing family with teenage children or for large extended families.
With its own entrance door allowing for separate access from the main house and features a lounge, bedroom, and bathroom. There are two skylights within the roof space, allowing for the potential loft extension to add a further bedroom subject to planning.
On the first floor of the main residence, you will find four double bedrooms, two with built in wardrobes and ensuite facilities, and a family bathroom.
On the second floor the principal bedroom with neighbouring fully equipped ensuite is a beautiful addition with double skylights providing amazing views to the front and rear. The ensuite comprises of a rolltop free standing bath, vanity sink and toilet.
The family bathroom has a modern finish with fully tiled walls and floor and a cathedral style sash window, comprising of a white suite with free standing bath, walk-in waterfall shower, vanity sink and toilet.
Externally this property houses a triple garage currently used as a self-contained bungalow with an open plan kitchen/lounge, a bedroom and bathroom. The roller shutter garage doors are still retained and therefore has the potential to be converted back to its original state or replaced with windows to complete the external façade of this building, subject to planning.
A rare opportunity to own this unique home and we would strongly recommend an early inspection to avoid disappointment.
Please note this property has a sewage-disposal tank.
Council Tax Band - F
EPC - C
Please note the red line boundary is an indicative measurement and is for guidance only.
- COUNCIL TAXA payment made to your local authority in order to pay for local services like schools, libraries, and refuse collection. The amount you pay depends on the value of the property.Read more about council Tax in our glossary page.
- Band: F
- PARKINGDetails of how and where vehicles can be parked, and any associated costs.Read more about parking in our glossary page.
- Yes
- GARDENA property has access to an outdoor space, which could be private or shared.
- Yes
- ACCESSIBILITYHow a property has been adapted to meet the needs of vulnerable or disabled individuals.Read more about accessibility in our glossary page.
- Ask agent
The Larches, Sedgefield, TS21
Add an important place to see how long it'd take to get there from our property listings.
__mins driving to your place
Get an instant, personalised result:
- Show sellers you’re serious
- Secure viewings faster with agents
- No impact on your credit score
Your mortgage
Notes
Staying secure when looking for property
Ensure you're up to date with our latest advice on how to avoid fraud or scams when looking for property online.
Visit our security centre to find out moreDisclaimer - Property reference DRH230107. The information displayed about this property comprises a property advertisement. Rightmove.co.uk makes no warranty as to the accuracy or completeness of the advertisement or any linked or associated information, and Rightmove has no control over the content. This property advertisement does not constitute property particulars. The information is provided and maintained by Bradley Hall, Durham. Please contact the selling agent or developer directly to obtain any information which may be available under the terms of The Energy Performance of Buildings (Certificates and Inspections) (England and Wales) Regulations 2007 or the Home Report if in relation to a residential property in Scotland.
*This is the average speed from the provider with the fastest broadband package available at this postcode. The average speed displayed is based on the download speeds of at least 50% of customers at peak time (8pm to 10pm). Fibre/cable services at the postcode are subject to availability and may differ between properties within a postcode. Speeds can be affected by a range of technical and environmental factors. The speed at the property may be lower than that listed above. You can check the estimated speed and confirm availability to a property prior to purchasing on the broadband provider's website. Providers may increase charges. The information is provided and maintained by Decision Technologies Limited. **This is indicative only and based on a 2-person household with multiple devices and simultaneous usage. Broadband performance is affected by multiple factors including number of occupants and devices, simultaneous usage, router range etc. For more information speak to your broadband provider.
Map data ©OpenStreetMap contributors.
