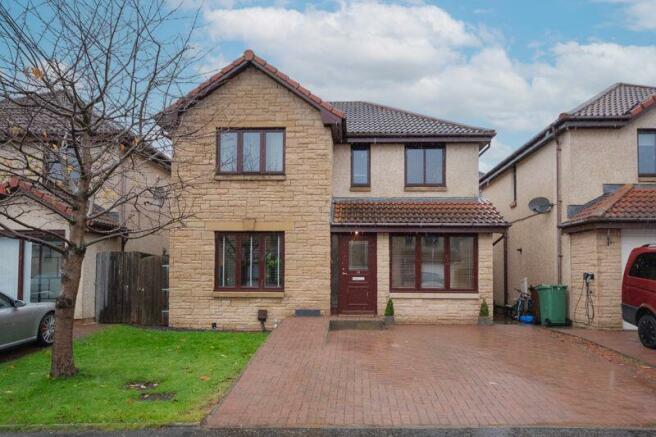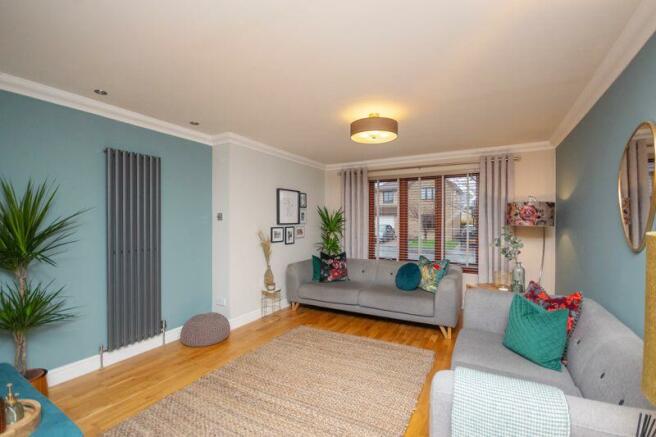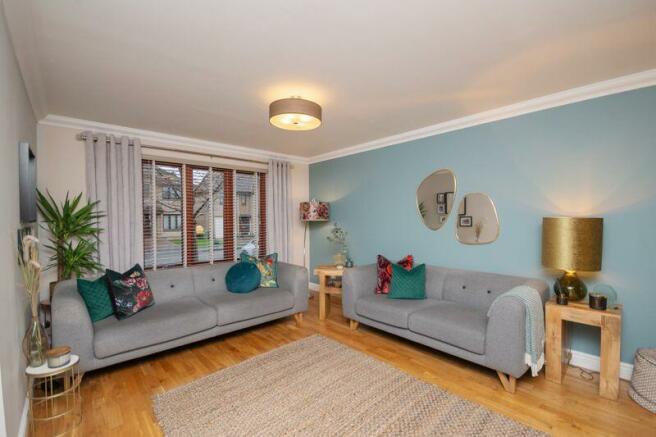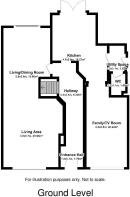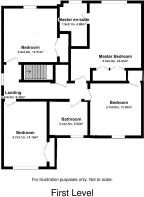35 Moffat Walk, Tranent

- PROPERTY TYPE
Detached Villa
- BEDROOMS
4
- BATHROOMS
2
- SIZE
Ask agent
- TENUREDescribes how you own a property. There are different types of tenure - freehold, leasehold, and commonhold.Read more about tenure in our glossary page.
Freehold
Key features
- ** NEW REDUCED PRICE **
- Stunning 4 Bedroom (master en-suite) Detached Villa
- Lounge/Dining Room
- Family/TV Room (potential 5th bedroom)
- Reconfigured and Upgraded
- Beautifully presented
- Landscaped gardens
- GCH - DG
- Council Tax Band - F
- Energy Rating - C
Description
Duncan Laing and RE/MAX Property Marketing Centre - Edinburgh are delighted to offer to the market this simply stunning 4 bedroom (master en-suite), 3 reception, detached villa. This property has been significantly upgraded and reconfigured, using quality fixtures and fittings, to provide an absolutely fantastic family home in a child friendly cul-de-sac location. Moffat walk benefits from its proximity to the well-regarded Windygoul Primary School located just a short walk away, as well as local CO-OP in the same location which provides for all your daily shopping requirements. Properties of this size and quality are seldom available and we suspect this particular property will prove popular. To book your personal viewing appointment call .
Tranent benefits from a variety of local shops and a supermarket in the town centre. There are regular bus services from Tranent and regular train services from the nearby towns of Prestonpans and Wallyford both providing excellent park and ride facilities to Edinburgh City Centre, which makes Tranent is ideal for the commuter. The Edinburgh City By-Pass and the A1 are also available giving access to excellent road links to Edinburgh, the International Airport and beyond to other areas of Central Scotland.Tranent is located within the picturesque County of East Lothian with its seaside villages and towns of Dunbar, Longniddry, Gullane and North Berwick, with their golf courses and sandy beaches, as is East Lothian’s County Town of Haddington. For the golfer there are numerous golf courses in the area, the most famous of which being the championship course at Muirfield. Prestonpans and Longniddry provide a railway link to Edinburgh
The property comprises: Hallway - Lounge/Dining Room - Kitchen - Family/TV Room (potential for 5th bedroom) - Utility Space - WC - 4 Bedrooms (master en-suite) - Family Bathroom - Landscaped Gardens - Driveway
Hallway
A spacious entrance hallway providing access to the lounge/dining room, kitchen and a carpeted staircase to the 1st floor. Coving. Real wood flooring.
Lounge/Dining Room
This wonderful living/dining room has been reconfigured from the original layout to provide a fantastic family living space. This through room is both spacious and bright with windows to the front and patio doors to the rear. Coving. Contemporary style upright radiators. Wood flooring.
Kitchen
This beautifully-styled kitchen is fitted with a selection of base and wall-mounted units, contrasting real wood worktop and drainer with inset sink and mixer tap. A lovely feature of this kitchen is its "floating" island which is fully moveable and provides extra worktop space and storage beneath. Integrated appliances include; gas hob, cooker hood, fridge/freezer, eye-level double oven, microwave and dishwasher. Wood flooring. Access to utility space and open access to the family/TV room.
Family Room/TV Room/ Potential 5th Bedroom
Formerly the garage, it has now been tastefully converted into a family/TV room with potential for this to be further developed into a 5th/guest bedroom. Wood flooring. Cupboard housing the central heating boiler.
Utility room
The utility space has space for a washing machine and dryer. Stylish upright radiator. Access door to the rear of the property and access to the WC.
WC
The Wc is fitted with a 2-piece suite, in white comprising a WC and wash hand basin. Chrome heated towel rail. Opaque window to side. Wood flooring.
1st Floor Landing
The spacious landing provides access to all 4 bedrooms and bathroom. Window to the side provides natural light. Storage cupboard. Timber spindle balustrade and fitted carpet.
Master Bedroom
This generously-proportioned master bedroom benefits from having large fitted wardrobes with double-folding mirror doors. Window overlooking the rear garden. Radiator. Fitted carpet. Access to en-suite.
en-suite
The master en-suite is fitted with a 3-piece suite, in white, comprising; WC, semi-recessed wash hand basin and enclosed shower cabinet with wall-mounted mixer shower. Radiator. Tile flooring. Opaque window providing natural light.
Bedroom 2
A further double bedroom located to the rear of the property and benefits from fitted wardrobes. Window to the rear. Fitted carpet. Radiator.
Bedroom 3
The 3rd double bedroom is located to the front of the property and also benefits from fitted wardrobes. Window to the front. Fitted carpet. Radiator.
Family Bathroom
Located to the front of the property this good-sized family bathroom is fitted with a 3-piece suite, in white, comprising; WC , semi-recessed wash hand basin and bath. Splash tiling to the bath and wash hand basin areas. paque window providing natural light. Radiator.
Bedroom 4
Bedroom 4 is a good-sized bedroom and is currently utilised as a home office/study. Fitted cupboard provides storage and hanging space. Window to the rear. Laminate flooring. Radiator.
Gardens
The current owners have transformed the rear garden over the years and it presents itself as fabulous area for relaxing or entertaining. The raer garden is approx South West in orientation, and as such enjoys afternoon and evening sunshine. With a paved patio area with its lovely pergola, and raised lawn bordered by planters, this garden is simply superb and is a credit to the current owners.
Driveway
The property enjoys a large "monobloc" driveway providing off-off street parking for 2 cars.
Brochures
Full DetailsHome ReportCouncil TaxA payment made to your local authority in order to pay for local services like schools, libraries, and refuse collection. The amount you pay depends on the value of the property.Read more about council tax in our glossary page.
Band: F
35 Moffat Walk, Tranent
NEAREST STATIONS
Distances are straight line measurements from the centre of the postcode- Prestonpans Station1.4 miles
- Wallyford Station2.3 miles
- Longniddry Station3.8 miles
About the agent
RE/MAX Property Marketing Centre, Bellshill
Willow House, Kestrel View, Strathclyde Business Park Bellshill ML4 3PB

Whether you are buying, or selling RE/MAX Property Marketing Centre Agents are dedicated to exceed your expectations and deliver exceptional results. Knowledge and experience is what separates RE/MAX Agents from the rest. Contact us now regarding your property journey.
Industry affiliations

Notes
Staying secure when looking for property
Ensure you're up to date with our latest advice on how to avoid fraud or scams when looking for property online.
Visit our security centre to find out moreDisclaimer - Property reference 12266179. The information displayed about this property comprises a property advertisement. Rightmove.co.uk makes no warranty as to the accuracy or completeness of the advertisement or any linked or associated information, and Rightmove has no control over the content. This property advertisement does not constitute property particulars. The information is provided and maintained by RE/MAX Property Marketing Centre, Bellshill. Please contact the selling agent or developer directly to obtain any information which may be available under the terms of The Energy Performance of Buildings (Certificates and Inspections) (England and Wales) Regulations 2007 or the Home Report if in relation to a residential property in Scotland.
*This is the average speed from the provider with the fastest broadband package available at this postcode. The average speed displayed is based on the download speeds of at least 50% of customers at peak time (8pm to 10pm). Fibre/cable services at the postcode are subject to availability and may differ between properties within a postcode. Speeds can be affected by a range of technical and environmental factors. The speed at the property may be lower than that listed above. You can check the estimated speed and confirm availability to a property prior to purchasing on the broadband provider's website. Providers may increase charges. The information is provided and maintained by Decision Technologies Limited.
**This is indicative only and based on a 2-person household with multiple devices and simultaneous usage. Broadband performance is affected by multiple factors including number of occupants and devices, simultaneous usage, router range etc. For more information speak to your broadband provider.
Map data ©OpenStreetMap contributors.
