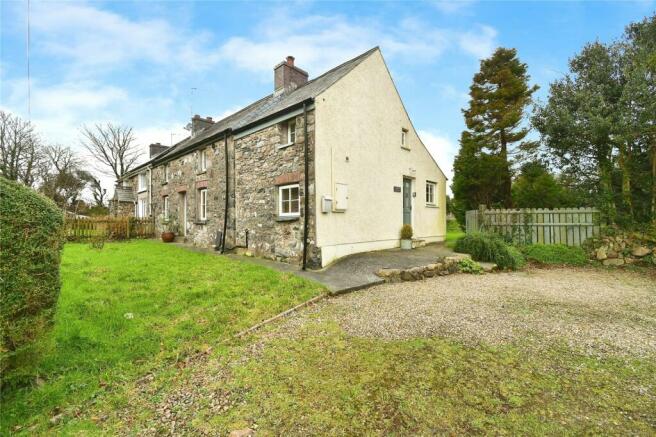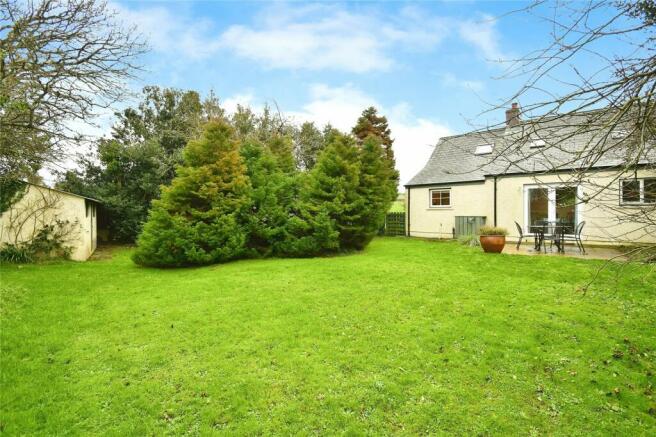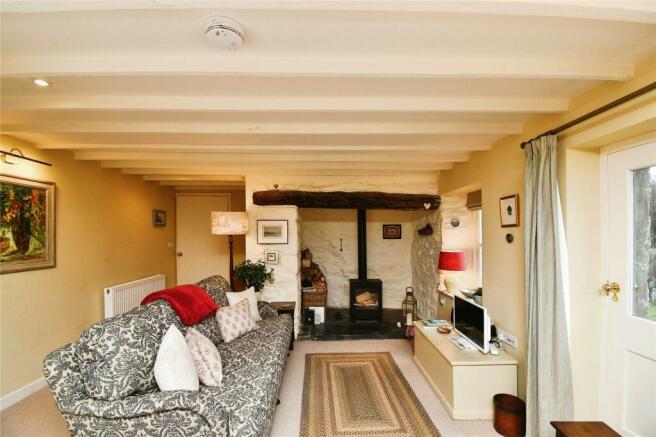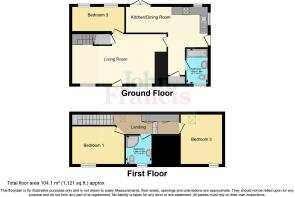Fishguard, Pembrokeshire, SA65

- PROPERTY TYPE
Semi-Detached
- BEDROOMS
3
- BATHROOMS
2
- SIZE
Ask agent
- TENUREDescribes how you own a property. There are different types of tenure - freehold, leasehold, and commonhold.Read more about tenure in our glossary page.
Freehold
Key features
- * 3 Bedroom Semi Detatched Stone Faced Cottage.
- * Very Well Decorated with Plenty of Characteristic Features.
- * A Good Sized Plot with a Large Paddock.
- * Ample Parking.
- * Double Glazed Throughout.
Description
This characteristic property offers plenty of rustic features including a deep set fireplace with slate hearth, plenty of parking allocated and ample outdoor space.
Set in a large plot with a paddock perfect for growing vegetables or keeping pets.
This property was previously being used as a successful holiday let and would be perfect for holiday let purposes and would also make a fantastic family home.
Fishguard is a popular market town which stands near the North Pembrokeshire coastline and benefits from a range of amenities such as high street shops, cafe's, public house's, Post Office, leisure centre, parks and much more.
Fishguard Bay is a beautiful natural harbour in Pembrokeshire, with a ferry running daily linking Fishguard to Rosslare (IRE). The bay is known for its stunning scenery, wildlife and history.
Kitchen Dining Room
6.8m x 5.56m
Side entrance door leads to kitchen/dining room consisting of a range of base units with worktops over, single chrome sink and drainer with mixer tap, ZANUSSI freestanding 4 ring electric cooker with double oven and grill, extractor hood with lighting, 2 x double glazed windows, uPVC patio doors leading to the rear, double panelled radiator, wall mounted floating feature shelf, loft access, 4 x double power points, 1 x single power point, ceramic tile flooring, spotlights, electricity consumer unit, central heating control hub and thermostat, storage cupboard housing an external boiler, housed in a wooden unit on the back of the property and a large storage cupboard with hot water tank and heating system, with plumbing for washing machine. The oil fired boiler for the heating system is an external one, housed in a wooden unit on the rear wall of the property. storage cupboard housing white goods with plumbing connected.
Ground Floor Bathroom
2.74m x 1.7m
Suite comprises of a bath with a chrome shower hose, mixer taps and decorative tongue and groove panelling, decorative tongue and groove wall panelling, hand wash basin with chrome mixer tap, wall mounted vanity mirror, chrome towel radiators, shaving point, extractor fan, double glazed window, spotlights and ceramic tile flooring.
Lounge
7.24m x 3.89m
Boasting inglenook fireplace with integrated natural oak mantel, feature log burner and slate hearth, 2 x double glazed windows, 2 x double panelled radiators, exposed feature character beams, wall mounted picture lights, TV point, Broadband/Telephone master socket, 3 x double power points, smoke detector, carbon monoxide detector, under stair storage cupboard with shelving, spotlights and carpet to floor.
Ground Floor Bedroom
4.11m x 2.06m
2 x double glazed windows with garden view, double panelled radiator, wall mounted coat rack, pendant light and carpet to floor.
Bedroom 1
4.14m x 2.82m
Double gazed window to front, exposed beam, double panelled radiator, loft access to insulated loft, 3 x double power points, pendant light and carpet to floor.
Landing
3 x double glazed Velux skylight windows, integrated wardrobe/storage unit, spotlights, smoke detector, 1 x double power points.
Bedroom 2
3.25m x 4.2m
2 x double glazed windows, double glazed Velux skylight window, double panelled radiator, 4 x double power points, spotlights and carpet to floor.
Shower Room
2.06m x 2.29m
Suite comprises of a wood slat feature wall with a hand wash basin, wall mounted mirror and mirror lights, corner shower unit with sliding glass doors, double glazed window, exposed beam, W/C and vinyl flooring.
Externally
To the fore of this property is a gravelled parking space suitable for 2-3 vehicles and a lawned garden area with mature shrubs, trees and plants. Gated rear access leads to a fully enclosed garden with mature trees and shrubs, a concrete slab patio seating area, wooden storage unit housing oil fired external boiler, stone built log storage store and handy shed, oil tank hidden by mature shrubs. A gated entrance then leads to the paddock which also gives access to the cesspit.
Services
We are advised that this property has oil fired central heating via an external boiler, drainage by way of private cesspit, mains water privately metered via a shared water pipe and mains electricity.
- COUNCIL TAXA payment made to your local authority in order to pay for local services like schools, libraries, and refuse collection. The amount you pay depends on the value of the property.Read more about council Tax in our glossary page.
- Band: D
- PARKINGDetails of how and where vehicles can be parked, and any associated costs.Read more about parking in our glossary page.
- Yes
- GARDENA property has access to an outdoor space, which could be private or shared.
- Yes
- ACCESSIBILITYHow a property has been adapted to meet the needs of vulnerable or disabled individuals.Read more about accessibility in our glossary page.
- Ask agent
Fishguard, Pembrokeshire, SA65
Add an important place to see how long it'd take to get there from our property listings.
__mins driving to your place
Your mortgage
Notes
Staying secure when looking for property
Ensure you're up to date with our latest advice on how to avoid fraud or scams when looking for property online.
Visit our security centre to find out moreDisclaimer - Property reference FIH230177. The information displayed about this property comprises a property advertisement. Rightmove.co.uk makes no warranty as to the accuracy or completeness of the advertisement or any linked or associated information, and Rightmove has no control over the content. This property advertisement does not constitute property particulars. The information is provided and maintained by John Francis, Fishguard. Please contact the selling agent or developer directly to obtain any information which may be available under the terms of The Energy Performance of Buildings (Certificates and Inspections) (England and Wales) Regulations 2007 or the Home Report if in relation to a residential property in Scotland.
*This is the average speed from the provider with the fastest broadband package available at this postcode. The average speed displayed is based on the download speeds of at least 50% of customers at peak time (8pm to 10pm). Fibre/cable services at the postcode are subject to availability and may differ between properties within a postcode. Speeds can be affected by a range of technical and environmental factors. The speed at the property may be lower than that listed above. You can check the estimated speed and confirm availability to a property prior to purchasing on the broadband provider's website. Providers may increase charges. The information is provided and maintained by Decision Technologies Limited. **This is indicative only and based on a 2-person household with multiple devices and simultaneous usage. Broadband performance is affected by multiple factors including number of occupants and devices, simultaneous usage, router range etc. For more information speak to your broadband provider.
Map data ©OpenStreetMap contributors.







