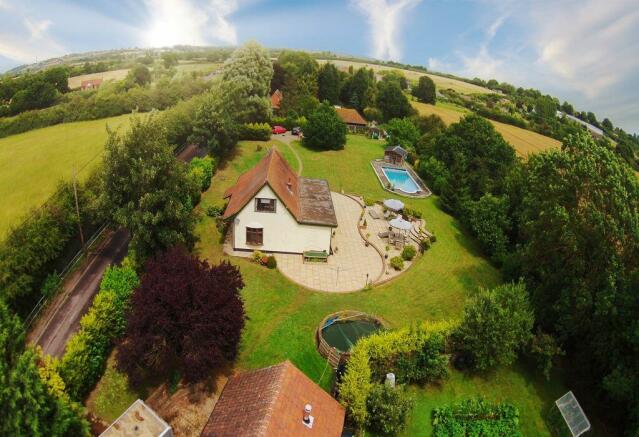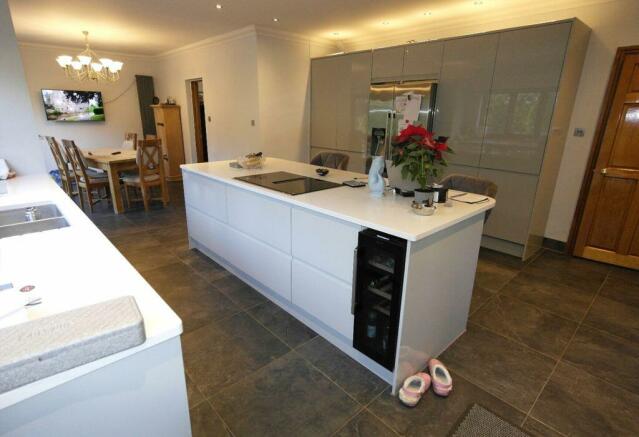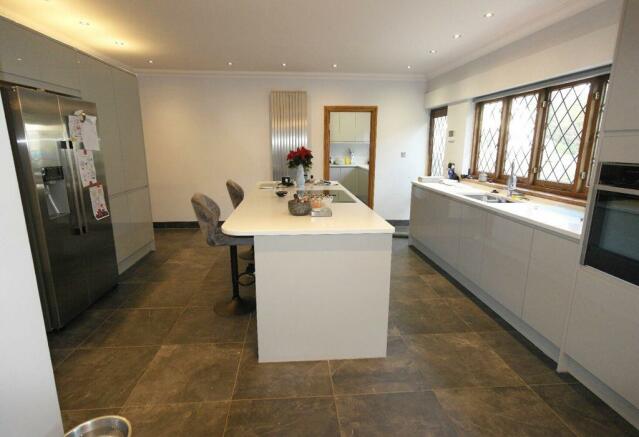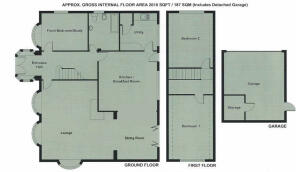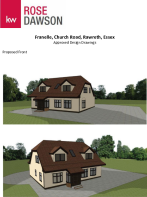Franelle House, Church Road, Wickford, Essex

- PROPERTY TYPE
Chalet
- BEDROOMS
3
- BATHROOMS
1
- SIZE
167 sq ft
16 sq m
- TENUREDescribes how you own a property. There are different types of tenure - freehold, leasehold, and commonhold.Read more about tenure in our glossary page.
Freehold
Key features
- DETACHED BUNGALOW WITH ANNEX
- 1 ACRE PLOT WITH PERMISSION TO EXPAND MAIN PROPERTY
- HEATED ROMAN STYLE SWIMMING POOL
- 2 BEDROOM ANNEX OVERLOOKING POOL
- BEAUTIFUL SPACIOUS NEW MODERN KITCHEN WITH INTEGRATED APPLIANCES
- NEW FOUR PIECE FAMILY BATHROOM
- LARGE FAMILY LOUNGE WITH FEATURE FIRE
- LARGE GARAGE WITH WORKSHOP
- WALLED ENTRANCE WITH ELECTRIC GATES TO DRIVEWAY 100 ft frontage with two entrances
- SUPERB PROPERTY WITH HUGE POTENTIAL FOR THE LARGER FAMILY ******GUIDE PRICE £1,000,000,-,£1,250,000*******
Description
MUST BE SEEN TO BE APPRECIATED. Images and written details are not really enough to see and feel what this property has to offer. Also to be noted, this property has a frontage of 100 ft across the front and two driveway entrances.
Perfect for City workers looking for a peaceful home with easy commute to London! You can be in the city in approx 40 mins!
Battlesbridge Station - 1.1 mile
Wickford Station - 1.7 miles
Rayleigh Station - 2.2 miles
Located in an area steeped in history dating back to the 13th century, this lovely Chalet style bungalow offers a lovely home in a quiet peaceful area and has further planning potential. Viewing is highly recommended!
******GUIDE PRICE £1,000,000,-,£1,250,000*******
Franelle House is a lovely 3 bedroom detached family chalet style bungalow located in the semi rural area of Rawreth, close to Battlesbridge, Wickford and Rayleigh.
Enjoying a lovely flat plot of approximately 1 acre the bungalow is nicely secluded with high fences and mature trees and shrubs bordering the perimeter.
The garden is beautifully landscaped with a large flagstone patio, ideal for dining ’Al Fresco’ or entertaining your family and friends. The 10m x 5m Roman style swimming pool has its own surrounding sun terrace and is heated so it can be used all year round. There is also a 2 bedroom annex located by the pool.
The rest of the garden is mainly laid to lawn with mature trees and shrubs. There is a large, deep, feature Koi pond to the right side of the garden. The property has two entrances, one is electric gated and has a parking area for several vehicles. The second entrance leads you to the detached garage with further parking area.
This is a beautiful setting and the property has lots of scope with further planning potential.
The entrance hall to the front of the property has stairs up to the first floor where the 2 main double bedrooms are located. To the ground floor is the new open plan kitchen with bespoke fitted units and integrated appliances, tiled flooring and leaded glass door to patio area and rear garden. The leaded windows to the kitchen bring in lots of natural light and adjacent is the utility room with further fitted wall and base units and plumbing for washing machine etc.. The kitchen is open-plan to the dining area and that is open plan to the lounge. The large L-shaped lounge which joins on from the dining area is home to a fabulous open style contemporary marble feature fireplace. The door from lounge leads out to the hallway where you will find the third bedroom (currently used as a study/music room), and the newly fitted family bathroom.
The Property has planning permission to expand the upper floor of the main house. Information available on request.
Council tax band: G
Entrance Hall
Entrance hall. Double solid wood doors. Two side oriel bay windows, dado rail, tile flooring, radiator, coved ceiling. Access to ground floor accommodation and carpeted stairs to first floor
Kitchen / Breakfast area
16’1” x 15’9”
Kitchen/breakfast area: 16’1” x 15’9”. A range of new, bespoke wall and base units to two walls with integrated double oven. Inset sink with mixer tap. Island with integrated hob. Tiled flooring. Coving to ceiling with inset downlights. Space for American style fridge/freezer. Leaded windows overlooking patio/garden.
Door to:
Utility Room
10’9” x 9’11”
Utility room: 10’9” x 9’11” Leaded light windows with view to rear garden. A range of wall and base units with roll edge work surfaces and deep sink with worl surface drainer. Plumbing for washing machine and space for fridge/freezer. Airing cupboard. Tiled floor.
Dining Area
Dining area: 12’9” x 10’9” Four folding leaded light French doors leading to the rear garden. Coving to ceiling, radiator, dado rail, open plan to:
Lounge
21’3” x 19’5” L-Shaped
Lounge : 21’3” x 19’5”. L-shaped. Three leaded light oriel bay windows, coving to ceiling, two radiators, wood flooring, dado rail, contemporary marble feature open fireplace. Open plan to dining area and door to entrance hallway.
Bedroom 3 / Study
12’0” x 10.1”
Bedroom 3/ Study: 12’0” x 10.1”. Oriel bay windows to front and side aspects, coving to ceiling, radiators. Fitted carpet.
Bathroom
Bathroom: Leaded light window to side aspect. New four piece bathroom suite comprising roll top bath, low level w.c., Shower cubicle and pedestal hand basin. Part tiled walls and tiled flooring. Heated towel rail.
First Floor Landing
1st Floor Landing: Vlux window. Small gallery style landing : Doors to the two bedrooms
Bedroom 1
17’4” x 10’4”
Bedroom 1: 17’4” x 10’4” plus eaves to front and rear. Leaded light window to side aspect. Radiator. Fitted carpet. Neutral décor.
Bedroom 2
14’3” x 10’5”
Bedroom 2: 14’3” x 10’5” plus eaves. Radiator, leaded light windows to side, eaves to front and rear. Fitted carpet. Neutral décor. Access to loft space.
2 Bed Annex overlooking pool
2 bedroom self contained annex overlooking the pool and terrace. Consists of 2 bedrooms on upper level and the ground floor is open plan living / dining /lounge with bifold doors to pool and separate ground floor bathroom.
Garage
18’8” x 16’4”
The detached double garage 18’8” x 16’4” has up and over doors and is approached from the road via the second gated entrance. One corner of the garage has been sectioned off as a store room.
Outdoor Space
Outside:
Directly to the rear of the property is the substantial flagstone patio with seating area for ‘Al fresco’ dining and entertaining. From here you have a perfect view over the surrounding landscaped gardens.
The 10m x 5m Roman style heated swimming pool has its own surrounding terrace with the 2 bedroom annex overlooking the terrace area and pool
The feature Koi pond is located to the right of the garden.
The detached double garage 18’8” x 16’4” has up and over doors and is approached from the road via the second gated entrance. One corner of the garage has been sectioned off as a store room.
The main entrance has electric double opening security gates and impressive red brick pillars curving into the drive way. This leads on to a large car parking area.
Brochures
Franelle House Brochure - version 1Council TaxA payment made to your local authority in order to pay for local services like schools, libraries, and refuse collection. The amount you pay depends on the value of the property.Read more about council tax in our glossary page.
Band: G
Franelle House, Church Road, Wickford, Essex
NEAREST STATIONS
Distances are straight line measurements from the centre of the postcode- Battlesbridge Station1.1 miles
- Wickford Station1.7 miles
- Rayleigh Station2.2 miles
About the agent
Keller Williams Plus, Covering South East
Suite 1G, Widford Business Centre, 33 Robjohns Road, Chelmsford, CM1 3AG

Keller Williams is the largest estate agency in the world based on agent count. There are over 180,000 agents across 40 countries, achieving 4,300 sales a day!
Keller Williams Plus is part of the global KW network and recently launched in the UK. Each of our agents operates their own business within the infrastructure of the KW family and benefit from the learnings and knowledge of achieving a sale every 20 seconds.
As a result, our agents are super incentivised as they earn the v
Industry affiliations

Notes
Staying secure when looking for property
Ensure you're up to date with our latest advice on how to avoid fraud or scams when looking for property online.
Visit our security centre to find out moreDisclaimer - Property reference ZPropertyGiant0000159875. The information displayed about this property comprises a property advertisement. Rightmove.co.uk makes no warranty as to the accuracy or completeness of the advertisement or any linked or associated information, and Rightmove has no control over the content. This property advertisement does not constitute property particulars. The information is provided and maintained by Keller Williams Plus, Covering South East. Please contact the selling agent or developer directly to obtain any information which may be available under the terms of The Energy Performance of Buildings (Certificates and Inspections) (England and Wales) Regulations 2007 or the Home Report if in relation to a residential property in Scotland.
*This is the average speed from the provider with the fastest broadband package available at this postcode. The average speed displayed is based on the download speeds of at least 50% of customers at peak time (8pm to 10pm). Fibre/cable services at the postcode are subject to availability and may differ between properties within a postcode. Speeds can be affected by a range of technical and environmental factors. The speed at the property may be lower than that listed above. You can check the estimated speed and confirm availability to a property prior to purchasing on the broadband provider's website. Providers may increase charges. The information is provided and maintained by Decision Technologies Limited.
**This is indicative only and based on a 2-person household with multiple devices and simultaneous usage. Broadband performance is affected by multiple factors including number of occupants and devices, simultaneous usage, router range etc. For more information speak to your broadband provider.
Map data ©OpenStreetMap contributors.
