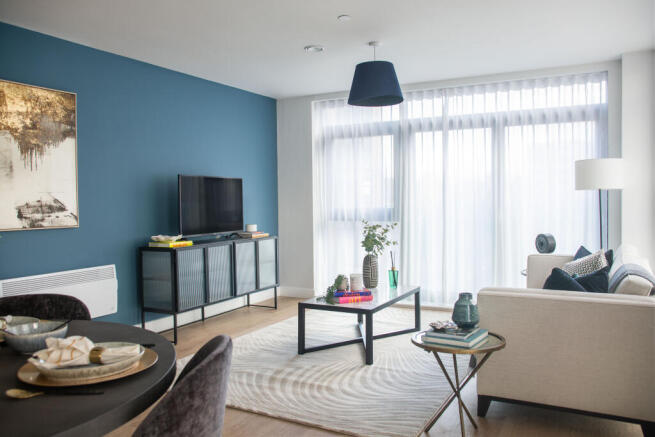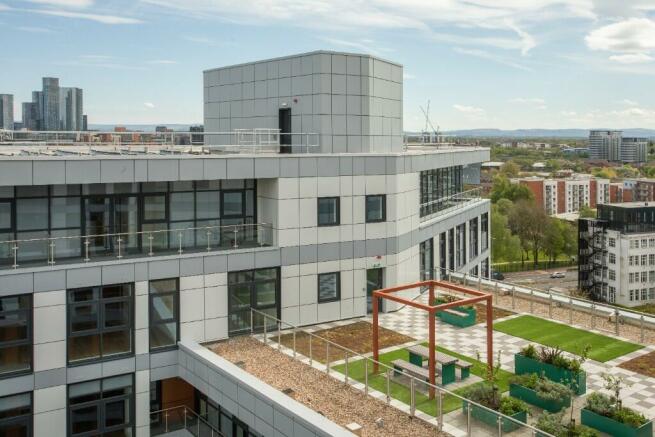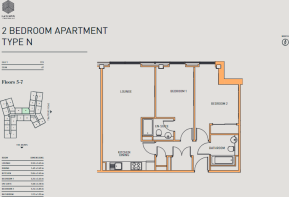Furness Quay, Salford Quays

- PROPERTY TYPE
Apartment
- BEDROOMS
2
- BATHROOMS
2
- SIZE
723 sq ft
67 sq m
Key features
- Ready to move in to now - Over 65% sold.
- Fantastic Salford Quays location - all amenities on your doorstep.
- Less than 5 minutes walk to Salford Quays tram stop.
- 10 minutes to Manchester City Centre on the tram.
- Onsite concierge available for all your needs.
- High specification and integrated appliances included.
- Resident's rooftop terrace with amazing views!
- Enjoy a 5% deposit contribution on this home!
Description
Homes ready to move in to now. Benefit from our deposit boost offer!
FIFTH FLOOR 2-BEDROOM APARTMENT 2-bedroom apartment at Furness Quay, your new home in the heart of Salford Quays. Enter your home to your hallway leading to the large open-plan kitchen/dining/living space. Two spacious double bedrooms, the master benefitting from an ensuite bathroom. The contemporary bathroom features shower over bath with porcelain floor and wall tiles and white Roca sanitaryware.
Why buy at Furness Quay?
- Homes ready to move in to now, you don't have to wait too long to get the keys to your brand new home!
- Take advantage of the lifestyle offered by Furness Quay's exceptional location! Manchester city centre 'has it all', and is easily accessible by bike, tram, bus or car. Salford Quays Metrolink stop is only 5-min walk away.
- Salford Quays is one of the North West's best cultural, sporting and leisure destinations. Huge investment and regeneration plans are continuing to develop in this sought after location.
- Enjoy the exclusive resident features such as on-site concierge and breath-taking landscaped communal rooftop terrace with city skyline views.
- All the homes at Furness Quay offer a high standard of fixtures and finishes, meaning there's no need for expensive extras.
- For inspiration arrange a viewing of our show apartments, open seven days a week.
Kitchen
2.04 x 2.65 m
Living
3.55 x 3.65 m
Dining
1.69 x 2.69 m
Bedroom 1
5.14 x 2.65 m
Bedroom 2
4.14 x 3.05 m
Bathroom
2.13 x 1.95 m
Ensuite
1.50 x 2.20 m
Brochures
Brochure 1- COUNCIL TAXA payment made to your local authority in order to pay for local services like schools, libraries, and refuse collection. The amount you pay depends on the value of the property.Read more about council Tax in our glossary page.
- Ask developer
- PARKINGDetails of how and where vehicles can be parked, and any associated costs.Read more about parking in our glossary page.
- Ask developer
- GARDENA property has access to an outdoor space, which could be private or shared.
- Communal garden
- ACCESSIBILITYHow a property has been adapted to meet the needs of vulnerable or disabled individuals.Read more about accessibility in our glossary page.
- Ask developer
Energy performance certificate - ask developer
Furness Quay, Salford Quays
Add an important place to see how long it'd take to get there from our property listings.
__mins driving to your place
Get an instant, personalised result:
- Show sellers you’re serious
- Secure viewings faster with agents
- No impact on your credit score
Development features
- One, two and three bedroom apartments and duplex townhouses
- High-spec, contemporary living spaces
- An abundance of local amenities, job opportunities and things to do
- The local light rail network gives access to Manchester city centre and beyond
About Latimer (North)
Latimer is the development arm of Clarion Housing Group, developing private homes in thriving, mixed-use communities.
The Clarion story started with William Sutton, a 19th century entrepreneur who gifted his entire fortune (£230 million in today’s money) to build affordable housing across major cities in the UK. We have been delivering on his legacy ever since.
The majority of homes we build will always be for affordable tenures, but building homes for outright sale is crucial for our business to develop both mixed sustainable communities and recycling any profits we make from those private sales back into building and maintaining more affordable homes.
Your mortgage
Notes
Staying secure when looking for property
Ensure you're up to date with our latest advice on how to avoid fraud or scams when looking for property online.
Visit our security centre to find out moreDisclaimer - Property reference FQPS_2bed_GA513_TypeN-1. The information displayed about this property comprises a property advertisement. Rightmove.co.uk makes no warranty as to the accuracy or completeness of the advertisement or any linked or associated information, and Rightmove has no control over the content. This property advertisement does not constitute property particulars. The information is provided and maintained by Latimer (North). Please contact the selling agent or developer directly to obtain any information which may be available under the terms of The Energy Performance of Buildings (Certificates and Inspections) (England and Wales) Regulations 2007 or the Home Report if in relation to a residential property in Scotland.
*This is the average speed from the provider with the fastest broadband package available at this postcode. The average speed displayed is based on the download speeds of at least 50% of customers at peak time (8pm to 10pm). Fibre/cable services at the postcode are subject to availability and may differ between properties within a postcode. Speeds can be affected by a range of technical and environmental factors. The speed at the property may be lower than that listed above. You can check the estimated speed and confirm availability to a property prior to purchasing on the broadband provider's website. Providers may increase charges. The information is provided and maintained by Decision Technologies Limited. **This is indicative only and based on a 2-person household with multiple devices and simultaneous usage. Broadband performance is affected by multiple factors including number of occupants and devices, simultaneous usage, router range etc. For more information speak to your broadband provider.
Map data ©OpenStreetMap contributors.




