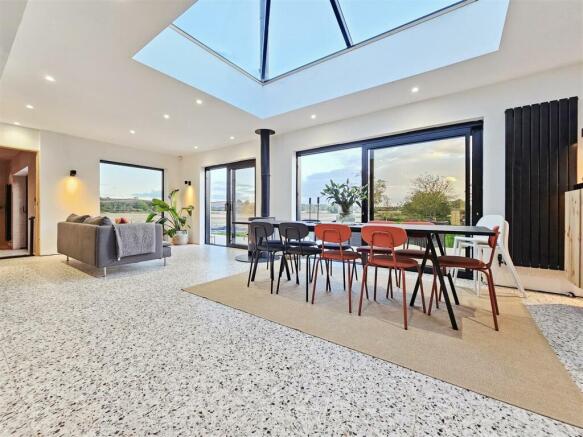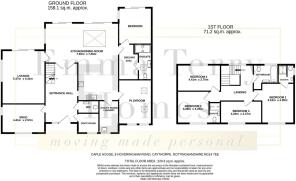Hoveringham Road, Caythorpe, Nottingham

- PROPERTY TYPE
Detached
- BEDROOMS
5
- BATHROOMS
4
- SIZE
Ask agent
- TENUREDescribes how you own a property. There are different types of tenure - freehold, leasehold, and commonhold.Read more about tenure in our glossary page.
Freehold
Description
* PRICED TO SELL *
Caple house is truly a unique property located in the scenic village of Caythorpe, this stunning home delivers both inside and out.
Extensively modernised with the highest quality unique materials used in its construction, this impressive build offers approximately 2500 square feet of living space, situated on a sizeable 1/2 acre plot.
A large kitchen diner is the centrepiece of the downstairs living space, flooded with natural light from sliding doors, oversized windows and an impressive glass roof lantern.
Architect designed with eco chalk rendering and black oiled timber cladding to the front, it has been tastefully extended creating a spacious family home with five double bedrooms, four bathrooms, three reception rooms and captivating views over the Trent valley.
Spacious Entrance Hallway - Stairs to first floor and doors through to:
Living Kitchen/Dining Room - 7.92 x 7.5 (25'11" x 24'7" ) - The room you have been looking for....a stunning open-plan kitchen diner with an abundance of entertaining family space. Sliding matte black aluminium doors with privacy glass to rear, roof sky lantern, two integral Bosch ovens and grill, two integral dishwashers, two microwaves, AEG induction hob, integral large fridge and freezer, breakfast bar, freestanding log burning stove, Milano style vertical designer radiator, sink with mixer tap and terrazzo style porcelain tiles.
Lounge - 5.47m x 4.41m (17'11" x 14'5" ) - Double aspect matte black aluminium windows to rear and side aspect, Milano style vertical designer radiator and freestanding log burning stove.
Playroom - A room with a twist, climbing wall, storage cupboard, Milano style vertical designer radiator and two matte black aluminium windows to the front aspect.
Bedroom - Downstairs bedroom with sliding matte black aluminium door to decked area, matte black aluminium window to side aspect and central heating radiator.
Dressing Area -
Ensuite One - Large shower with waterfall head shower at both ends and hand held shower, low level flush W.C, Lusso 'his and hers' sinks in vanity unit, Mandarin stone tiles to walls and shower back, and terrazzo style porcelain tiles.
Utility/Laundry Room - Base units with fitted sink and mixer tap, space and plumbing for washing machine & tumble dryer, and matte black aluminium window to the front aspect.
Snug - 4.41m 2.97m (14'5" 9'8") - Milano style vertical designer radiator and two matte black aluminium windows to the front and side aspect.
Downstairs W.C - Low level flush W.C and Lusso sink.
Boot Room - Milano style vertical designer radiator, matte black aluminium window to the front aspect and terrazzo style porcelain tiles.
Stairs & Landing - Spacious hallway with terrazzo style porcelain tiles, bespoke fitted staircase and doors through to:
Bedroom One - 4.16m x 4.09m (13'7" x 13'5" ) - Exposed floorboards, central heating radiator, matte black aluminium window to the front aspect and door to ensuite.
Ensuite Two - Walk in shower, low level flush W.C, Lusso Sink, Mandarin stone tiles to walls and shower back and terrazzo style porcelain tiles.
Bedroom Two - 3.28m x 3.25m (10'9" x 10'7" ) - Exposed floorboards, central heating radiator, matte black aluminium window to the front aspect and door to ensuite.
Ensuite Three - Walk in shower, low level flush W.C, Lusso Sink, Mandarin stone tiles to walls and shower back and terrazzo style porcelain tiles.
Bedroom Three - 4.20m x 2.27m (13'9" x 7'5") - Exposed floorboards, central heating radiator and matte black aluminium window to the front aspect.
Bedroom Four - 4.41m x 2.70m (14'5" x 8'10") - Exposed floorboards, central heating radiator, matte black aluminium window to the rear aspect
Bathroom - 'L' shaped large bath with rainfall shower over, Low level flush W.C, Lusso Sink, matte black aluminium window to the rear aspect, Mandarin stone tiles to walls and shower back and terrazzo style porcelain tiles.
Outside - Caple House sits on roughly approx. 1/2 acre plot with ample off-street parking to the front with gated access.
The rear has a recently fitted raised wrap around decking, large grassed area, field shelter, timber-built store and outdoor sockets, with the majority enclosed by post and rail fencing overlooking the breath-taking views of the Trent valley.
This information was obtained through the direct gov website. Emma Terry Homes offer no guarantee as to the accuracy of this information, we advise you to make further checks to confirm you are satisfied before entering into any agreement to purchase.
These particulars, whilst believed to be accurate are set out as a general outline only for guidance and do not constitute any part of an offer or contract. Intending purchasers should not rely on them as statements of representation of fact, but must satisfy themselves by inspection or otherwise as to their accuracy. No person in this firms employment has the authority to make or give any representation or warranty in respect of the property. Any fixtures and fittings not mentioned in these details are excluded from the sale price. No services or appliances which may have been included in these details have been tested by the selling agent and therefore cannot be guaranteed to be in good working order.
As part of the service we offer we may recommend ancillary services to you such as mortgage advice, solicitors and surveyors which we believe will help with your property transaction. We wish to make you aware that should you decide to proceed we may receive a referral fee or equivalent. This could be a fee, commission, payment or other reward. We will not refer your details unless you have provided consent for us to do so. You are not under any obligation to provide us with your consent or to use any of these services. You are also free to choose an alternative provider.
Purchaser information -The Money Laundering, Terrorist Financing and Transfer of Funds(Information on the Payer) Regulations 2017(MLR 2017) came into force on 26 June 2017. Emma Terry Homes require any successful purchasers proceeding with a property to provide two forms of identification i.e. passport or photocard driving license and a recent utility bill or bank statement. We are also required to obtain proof of funds and provide evidence of where the funds originated from. Once we are in receipt of these documents we will also carry out a AML check through a third party. This evidence will be required prior to Emma Terry Homes removing a property from the market and instructing solicitors for your purchase.
Brochures
Hoveringham Road, Caythorpe, Nottingham- COUNCIL TAXA payment made to your local authority in order to pay for local services like schools, libraries, and refuse collection. The amount you pay depends on the value of the property.Read more about council Tax in our glossary page.
- Band: G
- PARKINGDetails of how and where vehicles can be parked, and any associated costs.Read more about parking in our glossary page.
- Yes
- GARDENA property has access to an outdoor space, which could be private or shared.
- Ask agent
- ACCESSIBILITYHow a property has been adapted to meet the needs of vulnerable or disabled individuals.Read more about accessibility in our glossary page.
- Ask agent
Hoveringham Road, Caythorpe, Nottingham
Add an important place to see how long it'd take to get there from our property listings.
__mins driving to your place
Get an instant, personalised result:
- Show sellers you’re serious
- Secure viewings faster with agents
- No impact on your credit score
Your mortgage
Notes
Staying secure when looking for property
Ensure you're up to date with our latest advice on how to avoid fraud or scams when looking for property online.
Visit our security centre to find out moreDisclaimer - Property reference 32729276. The information displayed about this property comprises a property advertisement. Rightmove.co.uk makes no warranty as to the accuracy or completeness of the advertisement or any linked or associated information, and Rightmove has no control over the content. This property advertisement does not constitute property particulars. The information is provided and maintained by Emma Terry, Nottingham. Please contact the selling agent or developer directly to obtain any information which may be available under the terms of The Energy Performance of Buildings (Certificates and Inspections) (England and Wales) Regulations 2007 or the Home Report if in relation to a residential property in Scotland.
*This is the average speed from the provider with the fastest broadband package available at this postcode. The average speed displayed is based on the download speeds of at least 50% of customers at peak time (8pm to 10pm). Fibre/cable services at the postcode are subject to availability and may differ between properties within a postcode. Speeds can be affected by a range of technical and environmental factors. The speed at the property may be lower than that listed above. You can check the estimated speed and confirm availability to a property prior to purchasing on the broadband provider's website. Providers may increase charges. The information is provided and maintained by Decision Technologies Limited. **This is indicative only and based on a 2-person household with multiple devices and simultaneous usage. Broadband performance is affected by multiple factors including number of occupants and devices, simultaneous usage, router range etc. For more information speak to your broadband provider.
Map data ©OpenStreetMap contributors.




