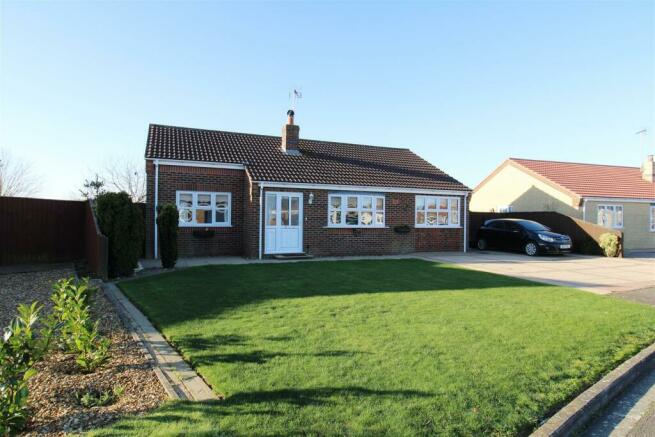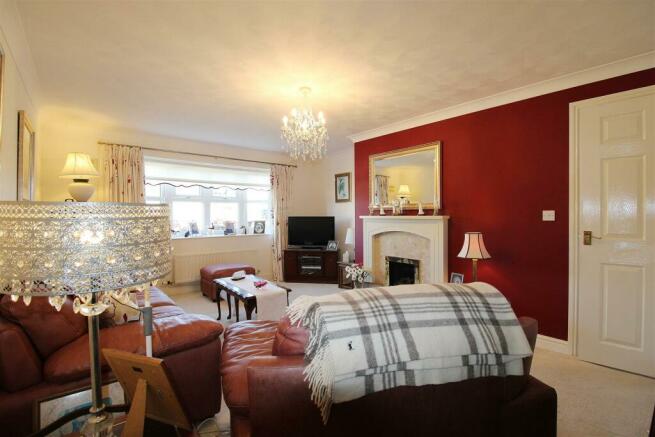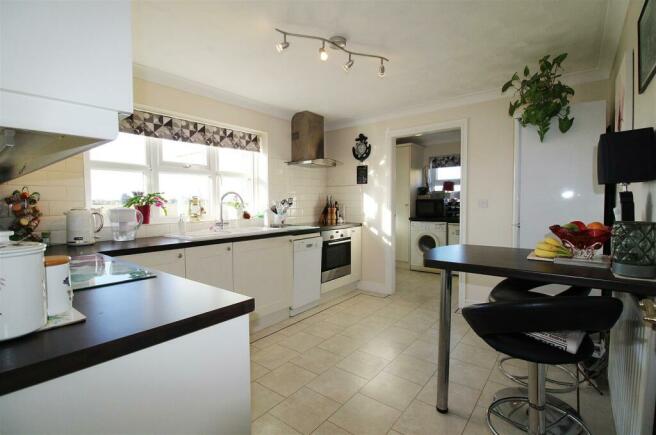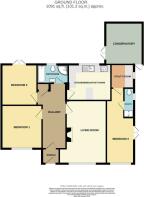Skelton Drive, Long Sutton, Spalding

- PROPERTY TYPE
Detached Bungalow
- BEDROOMS
3
- BATHROOMS
2
- SIZE
Ask agent
- TENUREDescribes how you own a property. There are different types of tenure - freehold, leasehold, and commonhold.Read more about tenure in our glossary page.
Freehold
Key features
- An Immaculately Presented 3-Bedroom Detached Bungalow
- Situated In A Highly Desirable Quiet Cul-De-Sac Within Walking Distance Of Local Amenities
- A Generously Sized Living Room With Feature Fireplace
- Fully Fitted Kitchen/Breakfast Room
- Utility Room With A Large Conservatory Off
- 3 Double Bedrooms With En-Suite To The Master Bedroom
- Contemporary Bathroom With 4-Piece Suite
- Well Maintained Garden With Idyllic Field Views To The Rear
- Private Driveway Offering Parking For 3 Vehicles
Description
The small but busy Market Town of Long Sutton has a good range of amenities including Co-Op Store/Post Office, Tesco One Stop, Boots, Health Centre, Library, Ironmongers, Electrical store, Dentists, Hairdressers and various eateries. The larger towns of Kings Lynn and Spalding are both approximately 13 miles away and have ongoing coach and rail links direct to London and the North. The North Norfolk coast is just a 45-minute drive. The smaller nearby Town of Sutton Bridge also offers a small Marina, a challenging Golf Course along with the Sir Peter Scott Walk.
Porch - 1.46 x 1.27 (4'9" x 4'1") - Coved, textured ceiling. Ceiling light pendant. uPVC privacy double-glazed door with matching side panel.
Hallway - 5.39 (max) x 1.61 (max) (17'8" (max) x 5'3" (max)) - Coved, textured ceiling. Ceiling light pendant. Loft hatch. Smoke detector. Radiator. Heating thermostat. 1 x double power-point. BT point. Karndene flooring.
Living Room - 5.27 x 3.99 (max) (17'3" x 13'1" (max)) - Coved, textured ceiling. Ceiling light. uPVC double-glazed bay-style window to front. Coal-effect gas fire with marble hearth and wooden mantle. 2 x radiators. 2 x double power-points. TV point.
Kitchen/Breakfast Room - 3.55 x 3.06 (11'7" x 10'0") - Coved, textured ceiling. Ceiling light. uPVC double-glazed window to rear. Fitted range of matching wall and base units with worktop over and tiled splashback. 1 and 1/2 bowl ceramic sink with drainer and stainless steel mixer tap. Low-level 'Bosch' oven with 'Hotpoint' ceramic hob and stainless steel extractor fan over. Space for a tall fridge/freezer. Space and plumbing for slimline dishwasher. Breakfast bar. Radiator. 4 x double power-points. 1 x single power-point. Karndene flooring.
Utility Room - 1.96 x 1.96 (6'5" x 6'5") - Coved, textured ceiling. Ceiling light. Extractor fan. uPVC privacy double-glazed door to conservatory. uPVC double-glazed window to side. Full-height cupboard with shelving. Plumbing for dishwasher and space for additional appliance. Carbon monoxide alarm. Radiator. 1 x double power-point.
Conservatory - 3.61 x 3.17 (11'10" x 10'4") - Part-brick, part-uPVC double-glazed construction. uPVC double glazed windows to rear and sides. uPVC double-glazed door to front. uPVC double-glazed French doors to side. Ceiling fan light. Wall-mounted 'Dimplex' electric heater. 3 x double power-points.
Bathroom - 2.59 x1.68 (8'5" x5'6") - Coved, textured ceiling. Inset ceiling lights. Extractor fan. uPVC double-glazed privacy window to rear. 4-piece suite comprising wall-mounted vanity basin, low-level vanity WC, corner shower cubicle with 'Bristan' electric shower, and bath with panel and stainless steel mixer tap. Fully tiled walls. Radiator.
Bedroom 1 - 3.65 x 3.42 (11'11" x 11'2") - Coved, textured ceiling. Ceiling light pendant. uPVC double-glazed window to front. Radiator. 3 x double power-points.
Bedroom 2 - 3.47 x 3.07 (11'4" x 10'0") - Currently used as a dining room. Coved, textured ceiling. Ceiling light. UPVC double-glazed French doors to rear. Radiator. 3 x double-power points. Karndene flooring.
Bedroom 3 - 5.26 (max) x 2.56 (max) (17'3" (max) x 8'4" (max)) - Coved ceiling. Ceiling light pendant. uPVC double-glazed window to front. uPVC double-glazed French doors to side. Radiator. 3 x double power-points. TV point.
En-Suite - 2.54 x 1.00 (8'3" x 3'3") - Coved ceiling. Ceiling light. Extractor fan. uPVC double-glazed privacy window to side. 3-piece suite comprising low-level vanity WC, wall-mounted vanity basin and shower cubicle with mains-fed shower. Heated towel rail.
Outside - To the front of the property is a paved driveway offering parking for 3 vehicles, and a well maintained lawn.
To the rear and sides of the property are extensive patio areas and a manicured lawn. A retractable awning extends from the property offering shelter from the sun if required. There is a wooden storage shed to one side of the property, and to the other side is a wooden summer house with wooden French doors and windows measuring 1.80m x 1.80m with the added benefit of power and lighting. There is also an outside tap.
Please Note - This property is subject to a restrictive covenant relating to the back garden whereby the building of permanent structures must be approved by the Internal Drainage Board. Structures currently in situ have received relevant permissions.
Council Tax - Council Tax Band C. For more information on the council tax, please contact South Holland District Council Tel. .
Energy Performance Certificate - EPC Band C. If you would like to view the full EPC, please enquire at our Long Sutton office.
Services And Further Information - Mains electric, water and drainage are all understood to be installed at this property.
Central heating type - Gas central heating
Broadband and mobile phone coverage can be checked using the following link –
This postcode is deemed as very low risk of surface water flooding and low risk of flooding from rivers and the sea. For further information please use the following links -
All material information is given as a guide only and should always be checked and confirmed by your Solicitor prior to exchange of contracts.
Directions - From Geoffrey Collings Long Sutton Office, head south-east on High Street/B1359. In 0.3 mi turn left onto Seagate Road. Take the second right onto Coulsuan Gardens before turning left on Skelton Drive. The property can be found on the left-hand side.
FURTHER INFORMATION and arrangements to view may be obtained from the LONG SUTTON OFFICE of GEOFFREY COLLINGS AND CO. Monday to Friday 9.00am to 5.30pm. Saturday: 9.00am to 1.00pm.
Please visit for details of our services and all our properties.
IF YOU HAVE A LOCAL PROPERTY TO SELL THEN PLEASE CONTACT OUR LONG SUTTON BRANCH FOR A FREE MARKETING APPRAISAL.
Brochures
Skelton Drive, Long Sutton, SpaldingBrochure- COUNCIL TAXA payment made to your local authority in order to pay for local services like schools, libraries, and refuse collection. The amount you pay depends on the value of the property.Read more about council Tax in our glossary page.
- Ask agent
- PARKINGDetails of how and where vehicles can be parked, and any associated costs.Read more about parking in our glossary page.
- Yes
- GARDENA property has access to an outdoor space, which could be private or shared.
- Yes
- ACCESSIBILITYHow a property has been adapted to meet the needs of vulnerable or disabled individuals.Read more about accessibility in our glossary page.
- Ask agent
Skelton Drive, Long Sutton, Spalding
Add your favourite places to see how long it takes you to get there.
__mins driving to your place


Your mortgage
Notes
Staying secure when looking for property
Ensure you're up to date with our latest advice on how to avoid fraud or scams when looking for property online.
Visit our security centre to find out moreDisclaimer - Property reference 32843152. The information displayed about this property comprises a property advertisement. Rightmove.co.uk makes no warranty as to the accuracy or completeness of the advertisement or any linked or associated information, and Rightmove has no control over the content. This property advertisement does not constitute property particulars. The information is provided and maintained by Geoffrey Collings & Co, Long Sutton. Please contact the selling agent or developer directly to obtain any information which may be available under the terms of The Energy Performance of Buildings (Certificates and Inspections) (England and Wales) Regulations 2007 or the Home Report if in relation to a residential property in Scotland.
*This is the average speed from the provider with the fastest broadband package available at this postcode. The average speed displayed is based on the download speeds of at least 50% of customers at peak time (8pm to 10pm). Fibre/cable services at the postcode are subject to availability and may differ between properties within a postcode. Speeds can be affected by a range of technical and environmental factors. The speed at the property may be lower than that listed above. You can check the estimated speed and confirm availability to a property prior to purchasing on the broadband provider's website. Providers may increase charges. The information is provided and maintained by Decision Technologies Limited. **This is indicative only and based on a 2-person household with multiple devices and simultaneous usage. Broadband performance is affected by multiple factors including number of occupants and devices, simultaneous usage, router range etc. For more information speak to your broadband provider.
Map data ©OpenStreetMap contributors.




