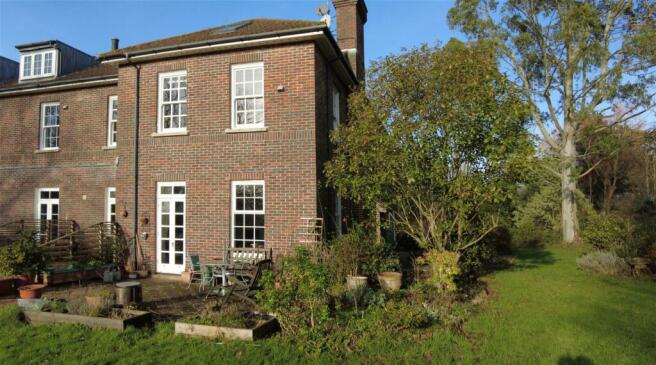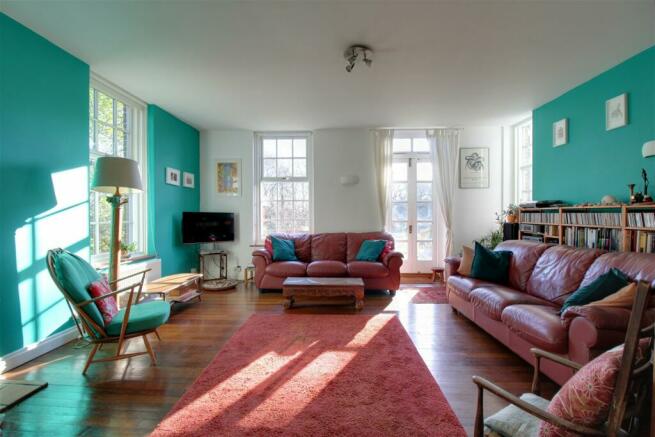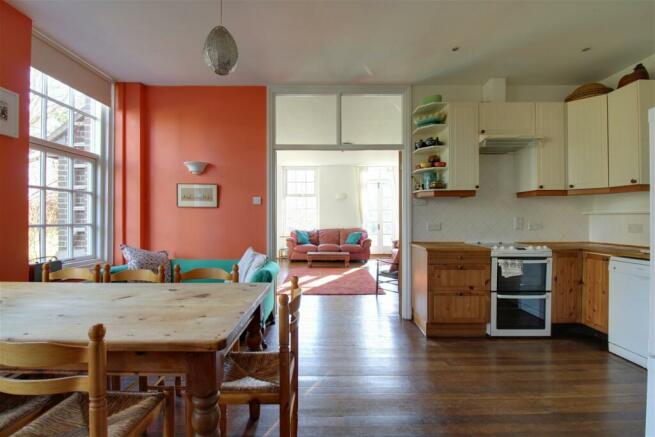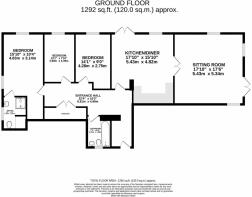Laughton Lodge, Laughton, Lewes, BN8

- PROPERTY TYPE
Maisonette
- BEDROOMS
3
- BATHROOMS
2
- SIZE
1,300 sq ft
121 sq m
- TENUREDescribes how you own a property. There are different types of tenure - freehold, leasehold, and commonhold.Read more about tenure in our glossary page.
Ask agent
Key features
- BORE HOLE WATER SUPPLY
- COMMUNAL FACILITIES
- CO-HOUSING COMMUNITY
- COUNTRYSIDE LIFESTYLE
- SINGLE STOREY ACCOMMODATION
- OPEN PLAN KITCHEN / DINER
- EN-SUITE MASTER BEDROOM
- BUILT IN BOOKSHELVES
- RECLAIMED HARDWOOD FLOOR
- VIEW THIS UNIQUE PROPERTY
Description
An extraordinary ground floor dwelling with abundant space, and high ceilings combining with tall windows creating an environment of light and airy atmosphere. Laughton Lodge development is a co-housing project consisting of 21 households and a range of communal facilities set in 23 acres of land.
The accommodation comprises the entire ground floor wing of one of the Lodge’s robustly constructed 1930s ‘villas’. Tall elegant mock Georgian windows create a sense of light and with high ceilings make for a wonderful space.
The house is entered from a brick paved courtyard surrounded by mature flowering shrubs, where there is space for communal gathering.
A spacious L-shaped entrance hall leads to a spacious kitchen/diner with fitted units and appliance spaces. There are French doors leading to a patio which traps the easterly morning sun.
From the kitchen linked by glass panelled double doors is a stunning living room with triple aspect views; of the surrounding park style grounds. This large flexible room serves as perfect space for entertaining both your family and friends, a cosy yet large area with a wood burner. French doors open onto a south facing patio and communal lawn edged by fruit trees.
Walking back through the hallway and corridor, which has ample built-in bookshelves, leads to the bedrooms and bathroom.
The bathroom contains a double ended bath with central taps, there is a large airing cupboard for linen and other storage.
A stunning noteworthy feature present through the kitchen diner, living room, hallway and bathroom is the unique hardwood flooring carefully reclaimed and restored from the original buildings of Laughton Lodge.
The largest Bedroom has a double aspect; one side to a small patio. It includes an alcove which ca be used as a study area or large walk-in cupboard and has adjoining ensuite with toilet and shower. The ensuite includes an understairs storage cupboard.
The property has been fitted with high quality double glazed Rationel windows throughout, keeping the house both warm and quiet.
Its central heating is powered by a community run district heating woodchip boiler, renewed in 2023. The house zones heating to two areas with the main living areas controlled by Google Nest. There is a dedicated leased internet line to the site giving 1gb up/down per house at below the costs of conventional broadband.
Laughton Lodge is a co-housing project, set in 23 acres of beautiful countryside in East Sussex. In 1998 a group jointly purchased an old hospital site and converted it into 22 homes of differing shapes and sizes to suit individual family needs. Known as The Community Project Ltd, which owns the Freehold including a small number of other buildings on the site providing communal facilities. All leaseholders become directors of the freehold company. There are office spaces, guest rooms and events spaces, which are all available for residents and the wider public alike, generating income and opportunity.
Shared facilities include a private bore hole with natural water supply, a district heating system and a 60kw solar array which helps reduce electricity bills.
Energy performance certificate - ask agent
Council TaxA payment made to your local authority in order to pay for local services like schools, libraries, and refuse collection. The amount you pay depends on the value of the property.Read more about council tax in our glossary page.
Band: E
Laughton Lodge, Laughton, Lewes, BN8
NEAREST STATIONS
Distances are straight line measurements from the centre of the postcode- Glynde Station3.8 miles
- Uckfield Station4.7 miles
- Berwick Station4.8 miles
About the agent
eXp UK are the newest estate agency business, powering individual agents around the UK to provide a personal service and experience to help get you moved.
Here are the top 7 things you need to know when moving home:
Get your house valued by 3 different agents before you put it on the market
Don't pick the agent that values it the highest, without evidence of other properties sold in the same area
It's always best to put your house on the market before you find a proper
Notes
Staying secure when looking for property
Ensure you're up to date with our latest advice on how to avoid fraud or scams when looking for property online.
Visit our security centre to find out moreDisclaimer - Property reference S841852. The information displayed about this property comprises a property advertisement. Rightmove.co.uk makes no warranty as to the accuracy or completeness of the advertisement or any linked or associated information, and Rightmove has no control over the content. This property advertisement does not constitute property particulars. The information is provided and maintained by eXp UK, South East. Please contact the selling agent or developer directly to obtain any information which may be available under the terms of The Energy Performance of Buildings (Certificates and Inspections) (England and Wales) Regulations 2007 or the Home Report if in relation to a residential property in Scotland.
*This is the average speed from the provider with the fastest broadband package available at this postcode. The average speed displayed is based on the download speeds of at least 50% of customers at peak time (8pm to 10pm). Fibre/cable services at the postcode are subject to availability and may differ between properties within a postcode. Speeds can be affected by a range of technical and environmental factors. The speed at the property may be lower than that listed above. You can check the estimated speed and confirm availability to a property prior to purchasing on the broadband provider's website. Providers may increase charges. The information is provided and maintained by Decision Technologies Limited.
**This is indicative only and based on a 2-person household with multiple devices and simultaneous usage. Broadband performance is affected by multiple factors including number of occupants and devices, simultaneous usage, router range etc. For more information speak to your broadband provider.
Map data ©OpenStreetMap contributors.




