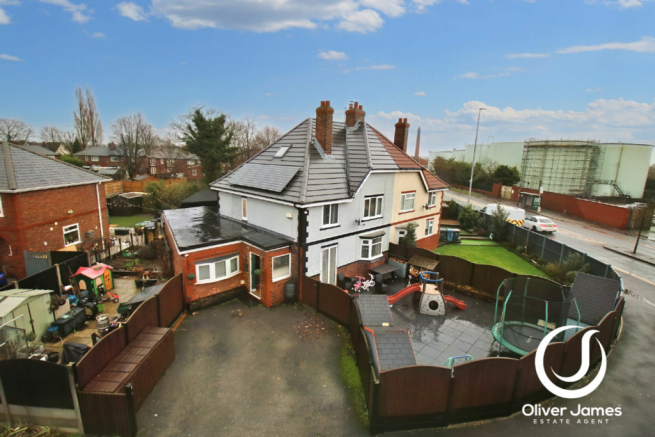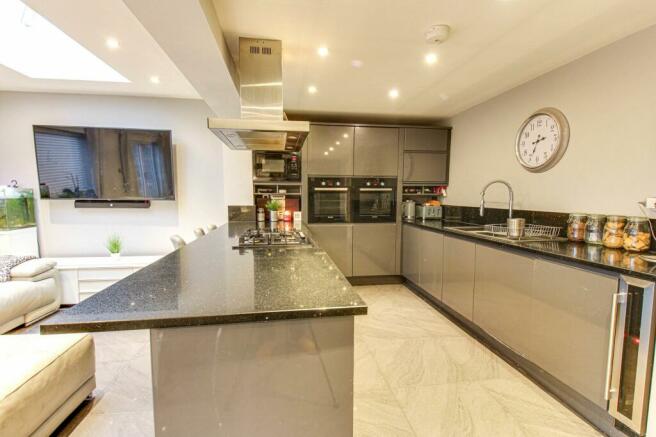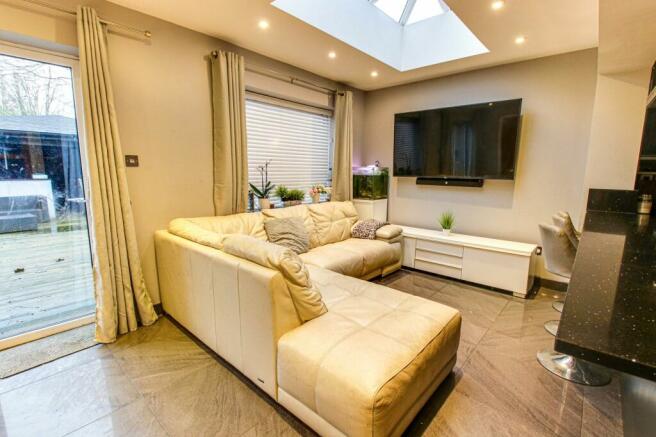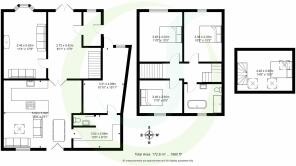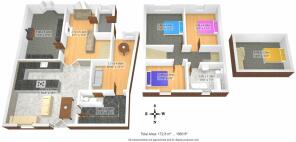Graham Crescent, Cadishead, M44

- PROPERTY TYPE
Semi-Detached
- BEDROOMS
3
- BATHROOMS
1
- SIZE
1,550 sq ft
144 sq m
- TENUREDescribes how you own a property. There are different types of tenure - freehold, leasehold, and commonhold.Read more about tenure in our glossary page.
Freehold
Key features
- Corner Plot Extended Semi Detached
- Loft Room
- Large Open Plan Kitchen, Diner and Morning Room
- Three Double Bedrooms
- Stunning Bathroom Suite
- Large Decking Area
- Open Front Summerhouse with Shower Area
- Freehold
- Driveway
Description
Presenting a stunning corner plot extended semi-detached house that offers a multitude of impressive features. Step inside and discover the stunning open plan kitchen, diner, and morning room, providing the ideal space for both intimate family meals and entertaining guests. The modern kitchen boasts ample storage, sleek countertops, and high-end appliances, making it a dream for any culinary enthusiast. Adding to the overall functionality of the property is a practical utility room, ensuring every-day chores are effortlessly completed. Two further spacious reception room downstairs with entrance hall.
The accommodation continues to impress with three spacious double bedrooms, ensuring plenty of space for the whole family. A lavish bathroom suite completes the picture, offering a tranquil space to unwind and relax after a long day. The added Loft Room offer the perfect space to work from home or as an extra family space.
Making the most of the fantastic outdoor space, this property showcases a large decking area. Here, you can host unforgettable al fresco gatherings amidst beautiful surroundings. Additionally, the open-fronted summerhouse adds a touch of luxury with its own shower area, perfect for cooling down during the summer heatwaves. The wooden decking seating area provides an ideal spot to bask in the sunshine and enjoy lazy afternoons.
Situated on a freehold property, convenience is further enhanced by the presence of a driveway, ensuring hassle-free parking for multiple vehicles.
In summary, this corner plot extended semi-detached house presents an exceptional opportunity to acquire a property of both beauty and practicality. With its spacious interior, stunning bathroom suite, and multiple entertaining areas, it is the perfect blend of style and functionality. Combined with the striking outdoor space, complete with an open-fronted summerhouse and large decking area, this property truly offers the best of both worlds - a charming and comfortable home along with a haven for outdoor relaxation and enjoyment.
EPC Rating: C
Porch
2.6m x 1.4m
Front facing window.
Entrance Room
2.7m x 5.4m
Front facing upvc french doors that open onto front garden area, Oak flooring, Log/|Coal Burner with fireplace surround and radiator.
Lounge
3.4m x 5.4m
Front facing upvc double glazed bay window, feature Log burner and radiator.
Kitchen, Dining Room & Morning Room
5.5m x 5.4m
Bi-Folding Doors that open up onto the decking area. The kitchen has modern grey base and wall units with black quartz work surfaces, inset two Bosch Ovens and Five ring gas hob with extractor, Neff Dishwasher, tiled floor, bowl and half sink, breakfast bar area. Morning Area is in an Orangery Style with Roof Light.
Utility Room
3.8m x 0.6m
Rear facing upvc double glazed window, base unit, wall mounted boiler, sink and plumbed for washer.
Guest WC
Low flush WC, Hand Wash Basin
Office Room
3.5m x 4.8m
Front facing upvc double glazed window and laminate floor.
Landing
Side facing upvc double glazed window
Bathroom
2.3m x 3m
Rear facing upvc double glazed window, quartz flooring, walk in shower, sink unit, bath, WC, tiled walls and heated towel rail.
Bedroom One
3.4m x 4m
Front facing upvc double glazed window, fireplace and radiator.
Bedroom Two
3.6m x 3m
Front facing upvc double glazed window, laminate flooring and radiator.
Bedroom Three
2.6m x 3.4m
Rear facing upvc double glazed window, laminate flooring and radiator.
Loft Room
3.2m x 4.5m
Three Skylights, storage and radiator.
Garden
Open Fronted Summerhouse that currently houses a Hot Tub, shower cubicle and bar area. Wooden Decking Seating Area.
Garden
Large Front Garden Enclosed Area.
Energy performance certificate - ask agent
Council TaxA payment made to your local authority in order to pay for local services like schools, libraries, and refuse collection. The amount you pay depends on the value of the property.Read more about council tax in our glossary page.
Band: B
Graham Crescent, Cadishead, M44
NEAREST STATIONS
Distances are straight line measurements from the centre of the postcode- Glazebrook Station0.8 miles
- Irlam Station1.1 miles
- Flixton Station3.1 miles
About the agent
Taking time and adding passion our processes developed over many years, enables Oliver James to achieve the best possible price when selling your home. A home is only sold once and what will probably be your biggest tax free asset has to be sold to its fullest potential. Our office on Liverpool Road is designed to be inviting to buyers so they feel comfortable to use our company which in turns creates trust and helps to negotiate the best price. Our team looks forward to helping you.
Industry affiliations

Notes
Staying secure when looking for property
Ensure you're up to date with our latest advice on how to avoid fraud or scams when looking for property online.
Visit our security centre to find out moreDisclaimer - Property reference ae4ebc9f-11a0-4c1f-a3b7-b9f2dd5365ec. The information displayed about this property comprises a property advertisement. Rightmove.co.uk makes no warranty as to the accuracy or completeness of the advertisement or any linked or associated information, and Rightmove has no control over the content. This property advertisement does not constitute property particulars. The information is provided and maintained by Oliver James, Cadishead. Please contact the selling agent or developer directly to obtain any information which may be available under the terms of The Energy Performance of Buildings (Certificates and Inspections) (England and Wales) Regulations 2007 or the Home Report if in relation to a residential property in Scotland.
*This is the average speed from the provider with the fastest broadband package available at this postcode. The average speed displayed is based on the download speeds of at least 50% of customers at peak time (8pm to 10pm). Fibre/cable services at the postcode are subject to availability and may differ between properties within a postcode. Speeds can be affected by a range of technical and environmental factors. The speed at the property may be lower than that listed above. You can check the estimated speed and confirm availability to a property prior to purchasing on the broadband provider's website. Providers may increase charges. The information is provided and maintained by Decision Technologies Limited.
**This is indicative only and based on a 2-person household with multiple devices and simultaneous usage. Broadband performance is affected by multiple factors including number of occupants and devices, simultaneous usage, router range etc. For more information speak to your broadband provider.
Map data ©OpenStreetMap contributors.
