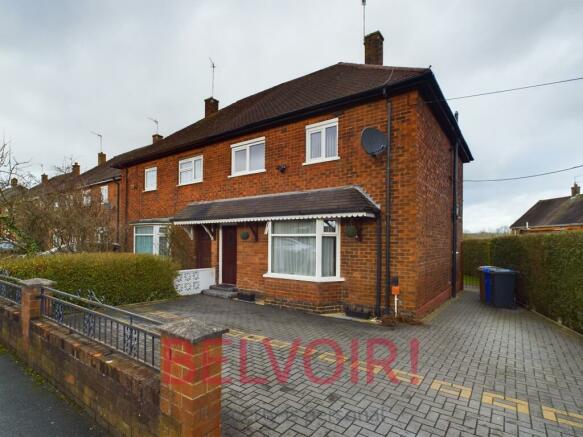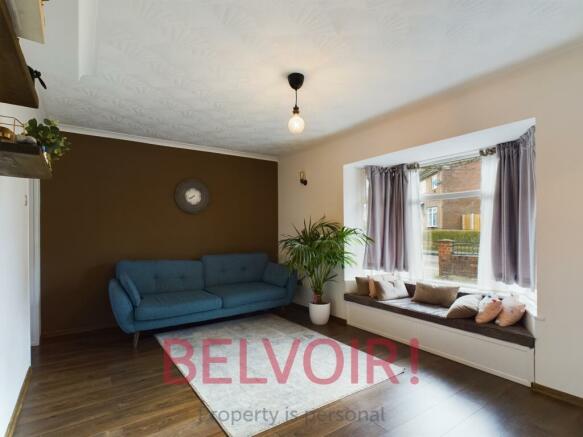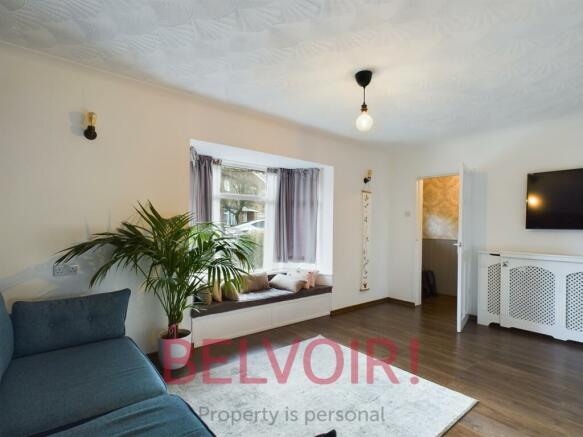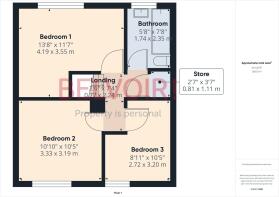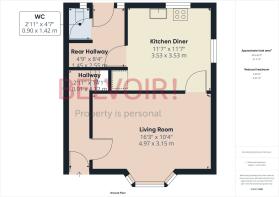
Wentworth Grove, Stoke-on-Trent, ST1

- PROPERTY TYPE
Semi-Detached
- BEDROOMS
3
- BATHROOMS
1
- SIZE
Ask agent
- TENUREDescribes how you own a property. There are different types of tenure - freehold, leasehold, and commonhold.Read more about tenure in our glossary page.
Freehold
Key features
- No Chain
- Walk to primary school and Excel Academy high school
- 3 good sized bedrooms
- Sheltered outdoor seating area
- Downstairs WC
Description
** No Chain Sale ** In the catchment for Excel Academy and other schools, this beautifully decorated semi-detached family home with 3 double bedrooms in Sneyd Green is looking for its next family! With good transport links as well, this is a popular neighbourhood, so come view of this ready-to-move-into property!
Gas central heating, radiators and UPVC windows throughout, including triple glazed windows upstairs. Please see our 360° virtual tour and call to book a face-to-face viewing
Front driveway
A large front driveway welcomes you to this property with ample space for parking at least two vehicles. The current owners have invested in the paving making it a smart entrance to the property.
Hallway - 2'11" x 14'1" (0.91 x 4.32m)
A hallway entrance with lots of space for hanging up your coats and jackets as well as storing shoes.
Living room - 16'3" x 10'4" (4.97 x 3.15m)
A stunning and spacious place to rest and relax for the family. Furnish with your sofa, coffee table and media units. Read a book whilst seated on the bespoke window seating. This room has white walls and brown laminate flooring.
Kitchen Diner - 11'7" x 11'7" (3.53 x 3.53m)
Enjoy cooking all the meals for the family in this fantastic modern kitchen. The cabinets consists of gloss white wall and base units with black handles. The space has been maximised with its clever design housing the integrated fridge freezer, electric hob, electric oven and space for washing machine and tumble dryer. Stainless steel sink and swan neck mixer tap. Finished off beautifully with black metro wall tiling. The two windows to the rear and side allow plenty of light to flood through this space.
To the other end is a space for a large dining table and chairs. Enjoy having meals or entertaining family and friends. The flooring is tiled a modern grey colour.
Rear hallway - 4'9" x 8'4" (1.45 x 2.55m)
The rear hallway is a very useful utility space for a busy family offering direct access to the garden. Lots of space for coats, jackets, muddy shoes and cupboard storage. Maybe an exercise area? Tiled flooring makes it easier to clean the space as you step in from the garden. A fully glazed external door allows plenty of light to illuminate what is normally a dark space.
Downstairs WC - 2'11" x 4'7" (0.90 x 1.42m)
There is a downstairs WC with toilet and water cistern. Tiled flooring.
First floor
Stairs and landing - 2'6" x 7'4" (0.77 x 2.24m)
Leading to the 3 bedrooms and the family bathroom.
Bedroom one - 13'8" x 11'7" (4.19 x 3.55m)
The largest of the rooms, this room overlooks the rear, currently used as a children’s bedroom but would also suit as a master bedroom. It is a large room that will fit a King sized bed, wardrobes as well as bedside tables. White walls and plush carpet underfoot.
Bedroom two - 10'10" x 10'5" (3.33 x 3.19m)
A beautiful bedroom for you to relax after a busy day’s work. Beautifully decorated double bedroom with feature wallpaper and plush carpet underfoot. Plenty of space for double bed, wardrobes and bedside tables.
Bedroom three - 8'11" x 10'5" (2.27 x 3.20m)
This bedroom is currently used as a dressing room equipped with wardrobes for the entire family as well as a sofa bed for guests. The dimensions of the bedroom enable a small double bed to be installed together with suitable wardrobes and bedside furniture.
Family bathroom - 5'8" x 7'8" (1.74 x 2.35m)
This modern family bathroom has been renovated by the current owners and consists of three piece suite of bath tub with bath taps and showerhead, basin with mixer tap and toilet with dual flush system. This bathroom is fully tiled on the walls, with laminate flooring. Warm your towels up on the heated radiator. Frosted windows for privacy.
Airing cupboard - 2'7" x 3'7" (0.81 x 1.11m)
Housing the Logic 30 Combi boiler as well as shelving for shoes and general storage.
External
Rear garden
The rear garden is a delightful space with lawn areas for the children to play in, patio area as well as a rear gazebo area for chilling out! Shed for storage included. Side gate access as well for your convenience with the wheelie bins.
Parking
Ample parking on the driveway and unrestricted street parking.
Tenure: Freehold. Council tax band :A (Stoke-on-Trent City Council)
According to Ofcom's broadband checker, there should be ultrafast broadband up to 1000 Mbps download speed and 8000 Mbps upload speed with Virgin Media, VX Fiber and Openreach and the mobile checker shows network with major mobile phone providers EE, Vodaphone, Three and 02.
Disclaimer - We endeavour to make our sales particulars accurate and reliable, however, they do not constitute or form part of an offer or any contract and none is to be relied upon as statements of representation or fact. Any services, systems and appliances listed in this specification have not been tested by us and no guarantee as to their operating ability or efficiency is given. All measurements have been taken as a guide to prospective buyers only, and are not precise. If you require clarification or further information on any points, please contact us, especially if you are travelling some distance to view. Fixtures and fittings other than those mentioned are to be agreed with the seller by separate negotiation.
EPC rating: C. Tenure: Freehold,
Brochures
Brochure- COUNCIL TAXA payment made to your local authority in order to pay for local services like schools, libraries, and refuse collection. The amount you pay depends on the value of the property.Read more about council Tax in our glossary page.
- Band: A
- PARKINGDetails of how and where vehicles can be parked, and any associated costs.Read more about parking in our glossary page.
- Driveway
- GARDENA property has access to an outdoor space, which could be private or shared.
- Private garden
- ACCESSIBILITYHow a property has been adapted to meet the needs of vulnerable or disabled individuals.Read more about accessibility in our glossary page.
- Ask agent
Wentworth Grove, Stoke-on-Trent, ST1
NEAREST STATIONS
Distances are straight line measurements from the centre of the postcode- Longport Station2.5 miles
- Stoke-on-Trent Station2.6 miles
- Longton Station3.8 miles
About the agent
Looking for an estate agent? We understand that selling houses is stressful. Our aim is to take that stress off sellers and to provide a pro-active marketing service and hands-on sales progression to take the sale to completion. On marketing, we use premium listings and featured properties on Rightmove and also advertise on other property portals. Our NEW property videos attract a higher number of views that normal listings.
Notes
Staying secure when looking for property
Ensure you're up to date with our latest advice on how to avoid fraud or scams when looking for property online.
Visit our security centre to find out moreDisclaimer - Property reference P1581. The information displayed about this property comprises a property advertisement. Rightmove.co.uk makes no warranty as to the accuracy or completeness of the advertisement or any linked or associated information, and Rightmove has no control over the content. This property advertisement does not constitute property particulars. The information is provided and maintained by Belvoir Sales, Stoke-On-Trent. Please contact the selling agent or developer directly to obtain any information which may be available under the terms of The Energy Performance of Buildings (Certificates and Inspections) (England and Wales) Regulations 2007 or the Home Report if in relation to a residential property in Scotland.
*This is the average speed from the provider with the fastest broadband package available at this postcode. The average speed displayed is based on the download speeds of at least 50% of customers at peak time (8pm to 10pm). Fibre/cable services at the postcode are subject to availability and may differ between properties within a postcode. Speeds can be affected by a range of technical and environmental factors. The speed at the property may be lower than that listed above. You can check the estimated speed and confirm availability to a property prior to purchasing on the broadband provider's website. Providers may increase charges. The information is provided and maintained by Decision Technologies Limited. **This is indicative only and based on a 2-person household with multiple devices and simultaneous usage. Broadband performance is affected by multiple factors including number of occupants and devices, simultaneous usage, router range etc. For more information speak to your broadband provider.
Map data ©OpenStreetMap contributors.
