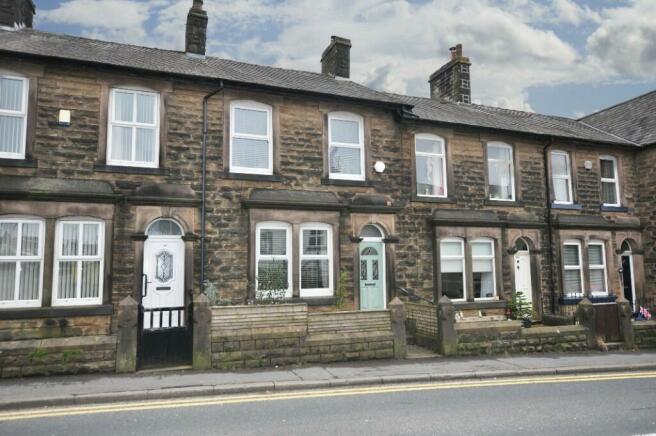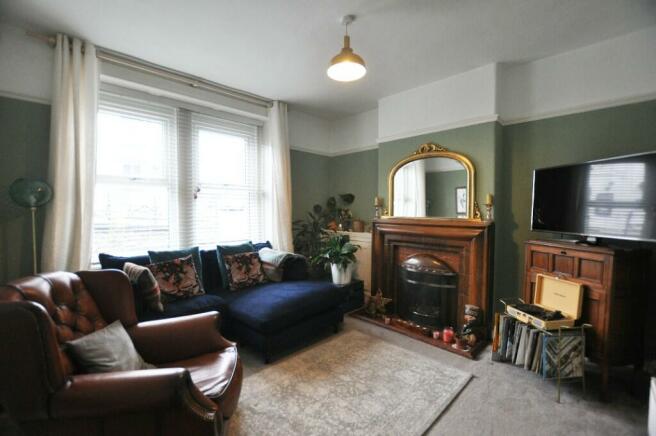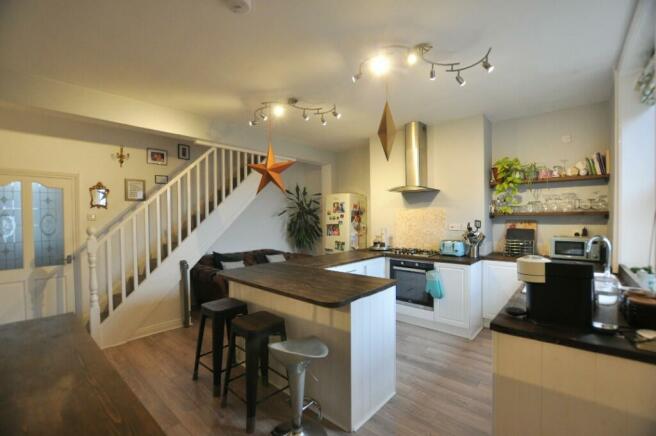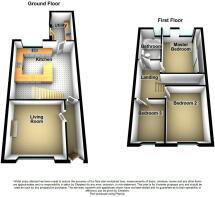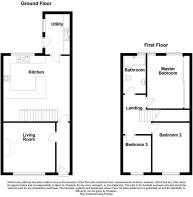Railway Road, Adlington, Chorley, PR6

- PROPERTY TYPE
Terraced
- BEDROOMS
3
- BATHROOMS
1
- SIZE
Ask agent
Key features
- Stone-built garden-fronted terrace
- Beautifully presented throughout
- Three bedrooms
- Original features retained
- Excellent utility room
- Family-friendly dining kitchen
- Central village position
- EPC D
- Council tax band B
- Leasehold
Description
Entering the property through the light sage-coloured composite door you arrive within the main hallway, from here you can access both the main front living area and rear dining kitchen.
The front living room exudes charm with its picture rails, tasteful décor, and a stunning central open fire with surround that is typical of the period. The ample space available can comfortably accommodate two large sofas and other items of occasional furniture. Two sash-style front windows provide the room with lots of natural light when desired.
The kitchen is fitted with a wide range of cabinets with extensive countertop space above. A large L-shaped peninsular layout blends both ergonomics and design perfectly. The kitchen is fitted with stainless steel cooking appliances and a stylish ceramic sink unit traditionally positioned beneath the rear window. Dining within the kitchen can be both informal by utilising the peninsular as a breakfast bar or by having a dining suite within one of the several available locations within the kitchen.
To the rear of the kitchen you have access to the utility room. Here, there are further fitted cabinets, a second sink unit, and plumbing for your laundry appliances.
Accessing the first floor via the main stairway you approach the main landing with access to the bedrooms and the family bathroom.
The master bedroom is located to the rear of the property. It has a good range of fitted wardrobes that incorporate over-bed storage cabinets and bedside drawer units. Two windows to the rear elevation provide excellent natural light which is complimented by the master bedrooms light and natural décor and floor coverings.
Bedroom two and three are located across the landing at the front of the property, perfect for children and guests. Bedroom two is a double room and bedroom three, a single. Both benefit from neutral décor which await your personal touch.
The main family bathroom is located to the rear and is fitted with a close-coupled WC, a wash basin and a P-shaped shower bath incorporating a curved glass screen and shower above. Clean white tiled surrounds and period patterned vinyl floor covering finish the bathroom beautifully.
Externally the property has a fully enclosed rear courtyard with double gates allowing access to the service road beyond the grounds of the property. A large timber clad storage shed provides an excellent storage opportunity, potting shed or garden room or whatever takes your fancy!
All in all, this property offers so much for its future owners and would suit a wide-variety of buyers. Its location for many local amenities, transport connections and local schools is second to none.
We urge early viewing to avoid any disappointment.
Entrance Hallway
Living Room - 12' 9'' x 12' 3'' (3.88m x 3.73m)
Dining Kitchen - 16' 1'' x 16' 1'' (4.90m x 4.90m)
Utility Room - 10' 0'' x 6' 4'' (3.05m x 1.93m)
Master Bedroom - 13' 1'' x 9' 11'' (3.98m x 3.02m)
Second Bedroom - 13' 9'' x 8' 0'' (4.19m x 2.44m)
Third Bedroom - 9' 2'' x 6' 11'' (2.79m x 2.11m)
Bathroom - 9' 1'' x 5' 0'' (2.77m x 1.52m)
Tenure: Leasehold You buy the right to live in a property for a fixed number of years, but the freeholder owns the land the property's built on.Read more about tenure type in our glossary page.
For details of the leasehold, including the length of lease, annual service charge and ground rent, please contact the agent
Council TaxA payment made to your local authority in order to pay for local services like schools, libraries, and refuse collection. The amount you pay depends on the value of the property.Read more about council tax in our glossary page.
Ask agent
Railway Road, Adlington, Chorley, PR6
NEAREST STATIONS
Distances are straight line measurements from the centre of the postcode- Adlington (Lancs.) Station0.3 miles
- Blackrod Station2.1 miles
- Chorley Station2.8 miles
About the agent
Chosen For Our Service, Known For Our Results
With a combined experience of over 45 years within the North West property industry, Chesters have established
themselves as a leading independent agency since 2009.
"Chesters are professionally qualified and licensed Estate Agents based in Adlington. We offer a tailored personal service to all our Clients, selling and letting property roughout Chorley, Wigan, Bolton and all the surrounding areas.
We pride ourselves
Notes
Staying secure when looking for property
Ensure you're up to date with our latest advice on how to avoid fraud or scams when looking for property online.
Visit our security centre to find out moreDisclaimer - Property reference 00002542. The information displayed about this property comprises a property advertisement. Rightmove.co.uk makes no warranty as to the accuracy or completeness of the advertisement or any linked or associated information, and Rightmove has no control over the content. This property advertisement does not constitute property particulars. The information is provided and maintained by Chesters, Chorley. Please contact the selling agent or developer directly to obtain any information which may be available under the terms of The Energy Performance of Buildings (Certificates and Inspections) (England and Wales) Regulations 2007 or the Home Report if in relation to a residential property in Scotland.
*This is the average speed from the provider with the fastest broadband package available at this postcode. The average speed displayed is based on the download speeds of at least 50% of customers at peak time (8pm to 10pm). Fibre/cable services at the postcode are subject to availability and may differ between properties within a postcode. Speeds can be affected by a range of technical and environmental factors. The speed at the property may be lower than that listed above. You can check the estimated speed and confirm availability to a property prior to purchasing on the broadband provider's website. Providers may increase charges. The information is provided and maintained by Decision Technologies Limited.
**This is indicative only and based on a 2-person household with multiple devices and simultaneous usage. Broadband performance is affected by multiple factors including number of occupants and devices, simultaneous usage, router range etc. For more information speak to your broadband provider.
Map data ©OpenStreetMap contributors.
