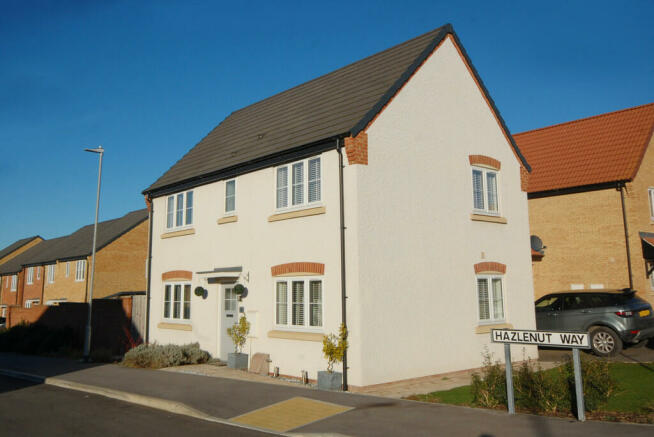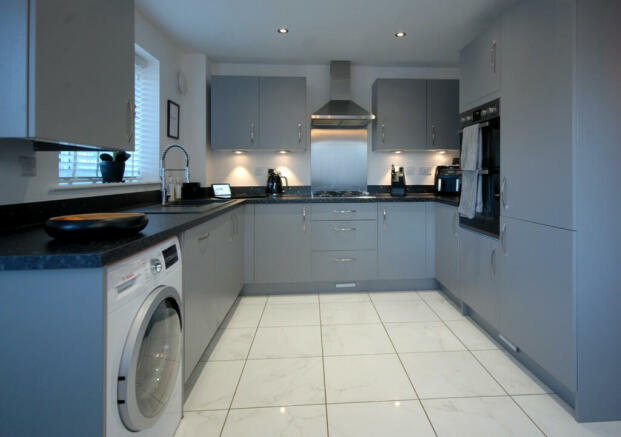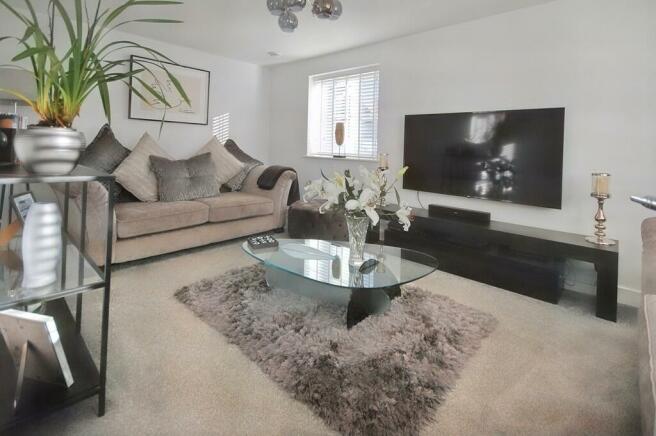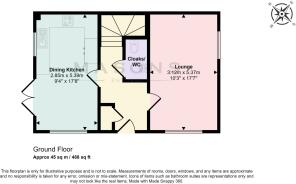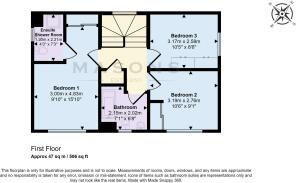
Hazelnut Way, Louth LN11 7BZ

- PROPERTY TYPE
Detached
- BEDROOMS
3
- BATHROOMS
2
- SIZE
995 sq ft
92 sq m
- TENUREDescribes how you own a property. There are different types of tenure - freehold, leasehold, and commonhold.Read more about tenure in our glossary page.
Freehold
Key features
- Superb modern detached house
- Larger than average plot, driveway
- 3 bedrooms, contemporary bathroon and ensuite shower room
- Entrance hall and cloakroom/WC
- Fitted dining-kitchen in satin grey
- Bright, airy lounge with 2 windows
- Gas CH system, DG windows
- Efficient and economical to run
- Space to extend or for garage (STP)
- Large tiled patio, summer house and shed
Description
Directions Travel through the centre of Louth along Mercer Row and Eastgate and at the far end of the town centre, carry straight on at the two mini roundabouts along Eastgate. Follow the road which becomes Eastfield Road and proceed towards the edge of town. Before leaving town, Take the right turning into Chestnut Drive and after a short distance turn left into Tennyson Fields. Where the road branches, bear right along Hazelnut Way and follow the road to the top of the hill where the house will be found on the left side just before the T-junction.
About this property Completed around 4 years ago and enjoying the balance of an NHBC 10 Year Guarantee, this detached family house has rendered principal external walls beneath a pitched timber roof structure covered in concrete tiles with verge capping, corbelled verge and gable brickwork, brick arches over windows and reconstituted stone windowsills.
The windows are uPVC double-glazed units in white frames with complementary French doors onto a spacious stone-tiled patio and the larger than average plot features a good size garden which is brick walled to Hazelnut Way and otherwise fenced, creating a secure outside space. There is a garden on the opposite side of the house laid to lawn with a driveway presently providing two parking spaces. There is potential to extend the drive around the rear of the house or this space offers scope to extend the existing accommodation or construct garage/outbuildings, subject to obtaining planning and building regulation consent.
The rooms are bright and decorated in contemporary style and colours with an efficient gas-fired central heating system and attractive, modern fitted dining kitchen with appliances, a modern bathroom and ensuite shower room.
Accommodation (Approximate room dimensions are shown on the floor plans which are indicative of the room layout and not to specific scale)
Ground Floor Main front entrance on the west elevation with canopy porch over a composite part-glazed door with woodgrain-effect facings finished in pale grey externally and white internally; adjacent is a sensor wall light and the front door opens into the:
Entrance Hall A good size with a reception area having radiator and a useful built-in cloaks/storage cupboard with coat hooks and electric light, together with the metal-cased electricity unit with MCBs. Two three-branch ceiling lights, mains powered smoke alarm, digital central heating thermostat for the ground floor heating zone and staircase leading off from the inner hallway with turning kite-winder steps and a pillared balustrade in contrasting matt black and white. Marble style ceramic floor tiles extending into the dining kitchen and:
Cloakroom/WC With a sleek white suite comprising a rectangular vanity wash hand basin with shaped chrome lever mixer tap and a projecting low-level WC from a concealed cistern with large, square-designed dual-flush chrome buttons and a white ledge shelf above. Radiator, extractor fan, part-sloping ceiling and ceiling light point.
Lounge A bright and airy reception room with window to the front and side elevations allowing sunlight into the room throughout the day. Radiator, ceiling light point, mains powered smoke alarm and a multi socket to one corner for power points, TV aerial, satellite dish and ethernet.
Fitted Dining Kitchen An excellent size and decorated in a contemporary theme with fashionable kitchen units in satin grey, having slender stainless-steel handles. These are arranged in a U-shaped configuration and include base cupboards, drawer unit with deep lower pan drawers, an integrated fridge/freezer and dishwasher faced to match the units and a range of wall cupboard units. There are LED lights beneath the wall units and a further wall cupboard houses the Ideal condensing gas-fired central heating combination boiler. Granite-effect work surfaces with upstands and a Reginox black acrylic one and a half bowl sink unit with tall feature lever mixer tap having a hose attachment. Zanussi built-in electric oven and grill, separate Zanussi stainless steel four-ring gas hob with matching stainless-steel splashback and cooker hood with downlighters. Radiator, channelled wiring for a wall-mounted TV, three-branch light over the dining area and LED spotlight downlighters to the kitchen. Carbon monoxide and smoke alarms, window to the front and side elevation and double-glazed French doors opening onto the patio and main garden area.
First Floor
L-shaped Landing With balustrade in matt black and white extending to form a gallery around the stairwell, door to a useful built-in store cupboard and three-branch ceiling light. Mains smoke alarm and moulded trap access to the roof void.
Bedroom 1 A good size L-shaped double room with window to the front elevation, channelled wiring for a wall-mounted TV, digital thermostat control for the first floor heating zone and connecting door to the ensuite shower room. Opaque glazed double doors to a built-in wardrobe with clothes rails and shelving over. Ceiling light point and downlighter spotlights to the inner area.
En Suite Shower Room With a white suite comprising a suspended semi-pedestal wash hand basin having a chrome lever mixer tap and low-level WC with concealed cistern and large square-designed, wall mounted chrome dual flush. White ledge shelf above and side window. Glazed screen and door to shower cubicle with contemporary mosaic and ceramic tiled walls in grey and white tones, wall shower with handset, rainfall drench head and a Mira remote control unit by the glazed screen door. Chrome ladder style radiator and vinyl oak-effect floor covering. Ceiling mounted extractor fan.
Bedroom 2 A double bedroom with a built-in modern double wardrobe having sliding mirror doors, clothes hanging rails and shelf over. Radiator and front window.
Bedroom 3 Presently a single room as there is a built-in range of two matt black double wardrobes with long chrome handles, though removal of these would create a large enough room for a further double bed. Radiator and front window.
Bathroom Modern white suite comprising a panelled bath set into a ceramic-tiled surround with single lever chrome mixer tap and two grips, semi-pedestal wash hand basin and low-level WC with concealed cistern set into a tiled enclosure with chrome, large square design, dual-flush control and a ledge shelf above. LED downlighter spotlights, extractor fan and oak-effect vinyl floor covering. Chrome ladder style radiator/towel rail and window to the front elevation.
Outside The main garden is positioned to the left side of the house when viewed from the road and is an excellent size with privacy maintained by a quality brick-built wall and on the roadside of this there is a bark border with an established range of ornamental shrubs and a pathway leading to a screen close-boarded door for pedestrian access into the garden.
The garden is principally laid to lawn with an excellent quality stone-tiled patio having outside water tap adjacent and sensor floodlight above the French doors from the dining area of the kitchen. The lawned garden extends on either side of a gravel and stone-paved pathway leading to a summer house of modern design with double-glazed units and angled to enjoy a southerly aspect. Gravel beds on each side ideal for flowerpots and tubs.
The lawn extends around the rear of the house where there is a timber garden shed, though this area also provides potential, as previously mentioned, for an extension to the house or construction of garage/outbuildings, subject to obtaining planning and building regulation consent. Alternatively, there is also scope to remove the screen fencing to the driveway in order to extend the drive and provide additional secure parking within the grounds. External power socket.
The garden on the right side of the house when viewed from the road is principally laid to lawn with a pathway allowing pedestrian access from the front door to the car parking space, which is a privately owned driveway finished in tarmac.
Location Louth is a popular market town with three busy markets each week, many individual shops, highly regarded primary schools and academies including the King Edward VI Grammar. There is a wide choice of inns, cafes, bars and restaurants for relaxation. Louth has a recently completed sports and swimming complex, many local clubs, athletics and football grounds, tennis academy and club, golf club and bowls. There is a thriving theatre and a cinema. Grimsby is approximately 16 miles to the north whilst Lincoln is some 25 miles to the south-west. The east coast is about 10 miles away at its nearest point while the area around Louth has many fine country walks and bridleways. Known as the Capital of the Lincolnshire Wolds, the town is on the eastern fringe of the area of outstanding natural beauty.
Viewing Strictly by prior appointment through the selling agent.
General Information The particulars of this property are intended to give a fair and substantially correct overall description for the guidance of intending purchasers. No responsibility is to be assumed for individual items. No appliances have been tested. Fixtures, fittings, carpets and curtains are excluded unless otherwise stated. Plans/Maps are not to specific scale, are based on information supplied and subject to verification by a solicitor at sale stage. We are advised that the property is connected to mains gas, electricity, water and drainage but no utility searches have been carried out to confirm at this stage. The property is in Council Tax band C.
Brochures
Online PDF Brochu...- COUNCIL TAXA payment made to your local authority in order to pay for local services like schools, libraries, and refuse collection. The amount you pay depends on the value of the property.Read more about council Tax in our glossary page.
- Band: C
- PARKINGDetails of how and where vehicles can be parked, and any associated costs.Read more about parking in our glossary page.
- Off street
- GARDENA property has access to an outdoor space, which could be private or shared.
- Yes
- ACCESSIBILITYHow a property has been adapted to meet the needs of vulnerable or disabled individuals.Read more about accessibility in our glossary page.
- Ask agent
Hazelnut Way, Louth LN11 7BZ
Add your favourite places to see how long it takes you to get there.
__mins driving to your place



Masons Sales & Lettings offers the expertise expected of a long established local firm along with the very best service to our clients by qualified members of the Royal Institution of Chartered Surveyors (RICS). We offer tailored marketing, full colour brochure with floor plans and well maintained database of buyers.
Your mortgage
Notes
Staying secure when looking for property
Ensure you're up to date with our latest advice on how to avoid fraud or scams when looking for property online.
Visit our security centre to find out moreDisclaimer - Property reference 101134007038. The information displayed about this property comprises a property advertisement. Rightmove.co.uk makes no warranty as to the accuracy or completeness of the advertisement or any linked or associated information, and Rightmove has no control over the content. This property advertisement does not constitute property particulars. The information is provided and maintained by Masons Sales, Louth. Please contact the selling agent or developer directly to obtain any information which may be available under the terms of The Energy Performance of Buildings (Certificates and Inspections) (England and Wales) Regulations 2007 or the Home Report if in relation to a residential property in Scotland.
*This is the average speed from the provider with the fastest broadband package available at this postcode. The average speed displayed is based on the download speeds of at least 50% of customers at peak time (8pm to 10pm). Fibre/cable services at the postcode are subject to availability and may differ between properties within a postcode. Speeds can be affected by a range of technical and environmental factors. The speed at the property may be lower than that listed above. You can check the estimated speed and confirm availability to a property prior to purchasing on the broadband provider's website. Providers may increase charges. The information is provided and maintained by Decision Technologies Limited. **This is indicative only and based on a 2-person household with multiple devices and simultaneous usage. Broadband performance is affected by multiple factors including number of occupants and devices, simultaneous usage, router range etc. For more information speak to your broadband provider.
Map data ©OpenStreetMap contributors.
