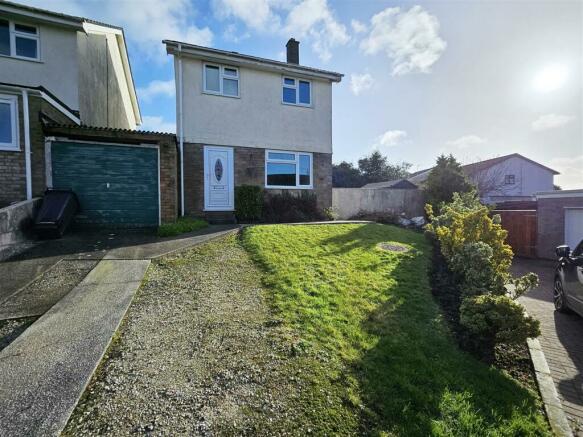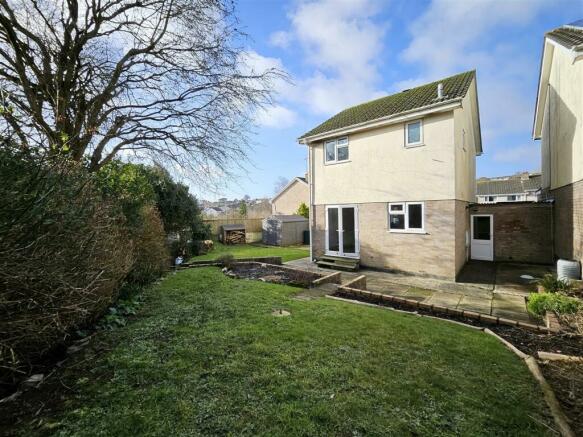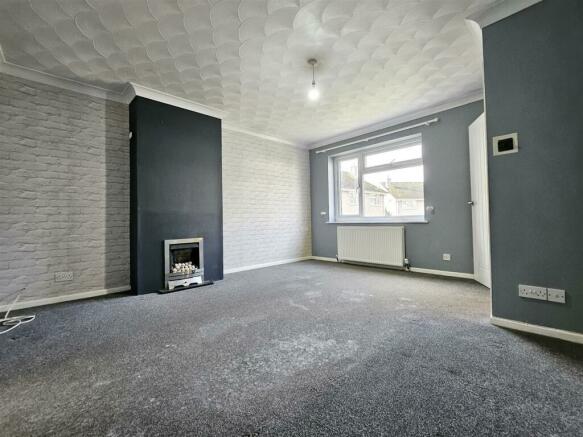Polmarth Close, St. Austell

- PROPERTY TYPE
Detached
- BEDROOMS
3
- BATHROOMS
1
- SIZE
1,077 sq ft
100 sq m
- TENUREDescribes how you own a property. There are different types of tenure - freehold, leasehold, and commonhold.Read more about tenure in our glossary page.
Freehold
Key features
- Detached Family Home
- Possibility to Extend
- In Need of Updating
- Gas Central Heating
- Good sized Gardens to Rear and Side
- Garage and Driveway Parking
- Cul-De-Sac Location
- Double Glazed
- CHAIN FREE
- EPC Grade D
Description
The Property And Location - Located at the head of this quiet cul-de-sac, you will find this three-bedroom, detached family home with a garage, driveway parking, and most notably, large rear and side gardens. Subject to gaining the relevant planning permissions, these gardens would be ripe for extension.
The property currently offers accommodation that comprises a lounge/diner with a wood burner, a kitchen/diner/breakfast room with French doors leading out to the gardens, three bedrooms, and a shower room. All the rooms benefit from double glazing, and the property's heating is provided by mains gas.
As mentioned, the property has spacious gardens that wrap around two sides of the home, lending themselves to an extension either to the side or rear.
Polmarth Close is located in the Carclaze area of St Austell. Within a short distance, you can find a choice of supermarkets, schools, gyms, and sports facilities, public houses, hairdressers, butchers, and much more. A little further on, you can find St Austell Town center, St Austell Mainline train and bus station. Beaches can be found at Charlestown, Carlyon Bay, and Pentewan.
Entrance Hall - 1.55m x 1.37m (5'1" x 4'6") -
Living Room - 4.42m x 3.78m narrowing to 3.28m (14'6" x 12'5" na -
Kitchen/Diner - 4.72m x 3.20m (15'6" x 10'6") -
Landing -
Bedroom One - 4.24m x 2.51m (13'11" x 8'3") -
Bedroom Two - 3.43m x 2.57m (11'3" x 8'5") -
Bedroom Three - 2.13m x 2.08m (7'0" x 6'10" ) -
Shower Room - 1.83m’3.05m” x 1.52m’2.13m” (6’10” x 5’7”) -
Garage And Parking - 5.18m’0.00m” x 2.44m’1.83m” (17’0” x 8’6”) - The garage is in need of some work with regards to the up and over door.
Parking can be found in front of the garage on the driveway, for two cars.
Gardens - The gardens are mainly laid out to the rear and side of the property. They are laid to lawn with shrub beds around, garden shed and stream running along the base of the garden. From the patio area there is a pedestrian door leading into the garage.
Directions - Sat Nav: PL25 3PE
What3words: ///gearbox.shrimps.snippets
For further help please call Camel Homes
Property Information - Age of Construction: 1980's (Assumed
Construction Type: Block (Assumed)
Heating: Gas
Electrically Supply: Mains
Water Supply: Mains
Sewage: Mains
Council Tax: C
EPC: D
Tenure: Freehold
Agents Notes - VIEWINGS: Strictly by appointment only with Camel Homes, Perranporth.
MONEY LAUNDERING REGULATIONS
Intending purchasers will be asked to produce identification documentation at offer stage and we would ask for your co-operation in order that there will be no delay in agreeing the sale.
PROPERTY MISDESCRIPTIONS
These details are for guidance only and complete accuracy cannot be guaranteed. They do not constitute a contract or part of a contract. All measurements are approximate. No guarantee can be given with regard to planning permissions or fitness for purpose. No guarantee can be given that the property is free from any latent or inherent defect. No apparatus, equipment, fixture or fitting has been tested. Items shown in photographs and plans are NOT necessarily included. If there is any point which is of particular importance to you, verification should be obtained. Interested parties are advised to check availability and make an appointment to view before travelling to see a property.
DATA PROTECTION ACT 2018
Please note that all personal information provided by customers wishing to receive information and/or services from the estate agent will be processed by the estate agent, for the purpose of providing services associated with the business of an estate agent and for the additional purposes set out in the privacy policy, copies available on request, but specifically excluding mailings or promotions by a third party. If you do not wish your personal information to be used for any of these purposes, please notify your estate agent.
Brochures
33 Polmarth Close.pdfCouncil TaxA payment made to your local authority in order to pay for local services like schools, libraries, and refuse collection. The amount you pay depends on the value of the property.Read more about council tax in our glossary page.
Band: C
Polmarth Close, St. Austell
NEAREST STATIONS
Distances are straight line measurements from the centre of the postcode- St. Austell Station1.0 miles
- Luxulyan Station3.0 miles
- Par Station3.1 miles
About the agent
We are a family owned independent Estate Agent first established in 1999 with our Perranporth Office being prominently situated in the heart of this small seaside town. Our Principal Simon Dowling FRICS FNAEA is a chartered surveyor with over 35 years’ experience in the local property market. Our team specialise in residential sales and commercial sales, lettings and management.
Industry affiliations



Notes
Staying secure when looking for property
Ensure you're up to date with our latest advice on how to avoid fraud or scams when looking for property online.
Visit our security centre to find out moreDisclaimer - Property reference 32845019. The information displayed about this property comprises a property advertisement. Rightmove.co.uk makes no warranty as to the accuracy or completeness of the advertisement or any linked or associated information, and Rightmove has no control over the content. This property advertisement does not constitute property particulars. The information is provided and maintained by Camel Homes, Perranporth. Please contact the selling agent or developer directly to obtain any information which may be available under the terms of The Energy Performance of Buildings (Certificates and Inspections) (England and Wales) Regulations 2007 or the Home Report if in relation to a residential property in Scotland.
*This is the average speed from the provider with the fastest broadband package available at this postcode. The average speed displayed is based on the download speeds of at least 50% of customers at peak time (8pm to 10pm). Fibre/cable services at the postcode are subject to availability and may differ between properties within a postcode. Speeds can be affected by a range of technical and environmental factors. The speed at the property may be lower than that listed above. You can check the estimated speed and confirm availability to a property prior to purchasing on the broadband provider's website. Providers may increase charges. The information is provided and maintained by Decision Technologies Limited.
**This is indicative only and based on a 2-person household with multiple devices and simultaneous usage. Broadband performance is affected by multiple factors including number of occupants and devices, simultaneous usage, router range etc. For more information speak to your broadband provider.
Map data ©OpenStreetMap contributors.




