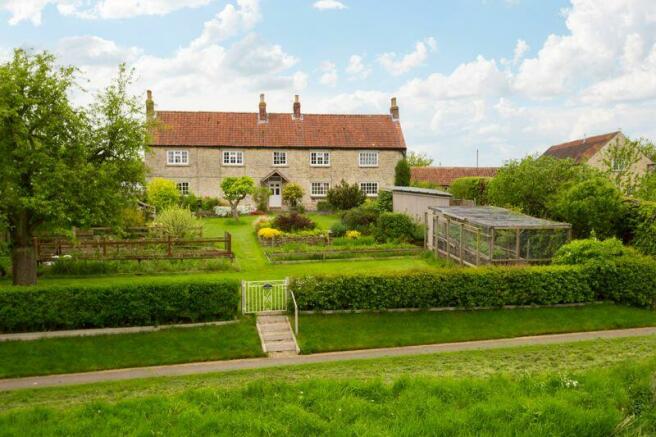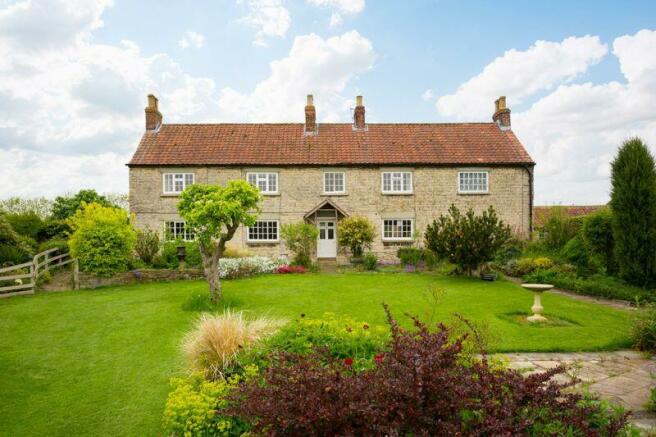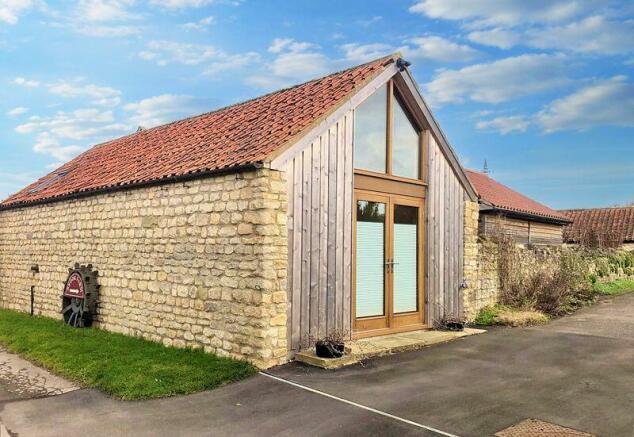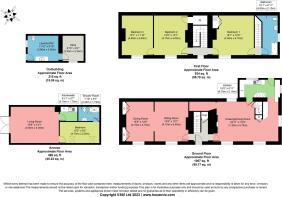Brook Farm, Settrington, Malton

- PROPERTY TYPE
Detached
- BEDROOMS
4
- BATHROOMS
2
- SIZE
Ask agent
- TENUREDescribes how you own a property. There are different types of tenure - freehold, leasehold, and commonhold.Read more about tenure in our glossary page.
Freehold
Description
This handsome former farmhouse enjoys a superb setting, set well back from the street and overlooking Settrington beck and the grassy meadows that extend along either side of it.
The property, which is Grade II Listed, is understood to date from the late 1700s and is constructed of solid limestone walls beneath a clay pantile roof, offering accommodation of over 2,000sq.ft arranged over two floors. Within the last few years there has been a certain amount of updating carried out, although there is excellent scope to further improve and reconfigure to create a truly delightful home in what is a well sought-after and conveniently located village.
In brief the accommodation comprises entrance hall, sitting room, study, open-plan dining kitchen/family room. To the first floor there are three double bedrooms and a house bathroom.
A fantastic recent addition to the property is a one-bedroom annexe/holiday cottage, which has been meticulously converted from a former stone outbuilding, and which offers a good degree of flexibility for either accommodating dependent relatives, an income stream via holiday letting, or as a wonderful home office/guest suite. Here the accommodation amounts to 488sq.ft and includes an open-plan living space, kitchenette, double bedroom, and en-suite shower room, all with vaulted ceilings and flooded with natural light. The work has been carried out to an excellent standard with an emphasis on energy efficiency and with high quality materials used throughout.
The extensive plot, which is approaching half an acre, includes plenty of space to park and two renovated outbuidings, one of which serves as a laundry room. The gardens are attractively landscaped and feature lawn, well stocked borders, patio areas, summer house and a productive vegetable patch.
Settrington is an especially pretty village situated at the foot of the Yorkshire Wolds and benefits from a popular primary school, village hall, church, and sports club. The village is just 3 miles east of Malton, a first-rate market town which has gained a reputation as ‘Yorkshire’s Food Capital’ with is many eateries, artisan producers and high-profile food festivals. The town has a railway station, offering regular services to the mainline station of York, from where London can be reached in less than two hours. Most of the village falls within a Conservation Area and Brook Farm is easily identified by our For Sale board.
Entrance Hall
Staircase to the first floor. Understairs cupboard. Consumer unit. Electric meter.
Sitting Room
15' 5'' x 13' 1'' (4.7m x 4.0m)
Open fire with stone surround and hearth. Coving. Television point. Two wall light points. Yorkshire sliding sash window to the front. Radiator.
Dining Room / Study
15' 5'' x 12' 2'' (4.7m x 3.7m)
Pair of original fireside cupboards with glazed display cabinets to the upper half. Coving. Yorkshire sliding sash window to the front. Radiator.
Family Room / Breakfast Room
23' 11'' x 15' 5'' (7.3m x 4.7m)
Open fire with stone surround and hearth. Coving. Second staircase to the first floor. Understairs cupboard. Two Yorkshire sliding sash windows to the front, one to the rear and one to the side. Electric radiator.
Pantry
9' 6'' x 3' 7'' (2.9m x 1.1m) (max)
Fitted shelving.
Kitchen
15' 5'' x 6' 11'' (4.7m x 2.1m)
Range of kitchen units incorporating a stainless steel, single drainer sink unit. Two oven, oil-fired Stanley stove. Electric oven and four ring gas hob. Extractor fan. Dishwasher point. Half-glazed door to the rear.
First Floor
Landing
Coving. Yorkshire sliding sash window to the front.
Bedroom One
16' 1'' x 15' 5'' (4.9m x 4.7m)
Airing cupboard housing the hot water cylinder with electric immersion heater. Casement window to the front. Radiator. Door to the inner landing.
Inner Landing
Back staircase.
House Bathroom
15' 1'' x 6' 11'' (4.6m x 2.1m) (min)
White suite comprising bath with shower over, wash basin and low flush WC. Loft hatch. Yorkshire sliding sash window to the side. Radiator.
Bedroom Two
15' 5'' x 13' 1'' (4.7m x 4.0m)
Casement window to the front. Radiator.
Walk-In Wardrobe
5' 11'' x 3' 7'' (1.8m x 1.1m)
Radiator.
Bedroom Three
15' 5'' x 12' 2'' (4.7m x 3.7m)
Casement window to the front. Loft hatch. Radiator.
Outside
The house is approached via a private driveway, passing the annexe, and leading to a substantial parking area to the rear of the house, offering space to extend or construct garaging, if required, subject to securing the necessary consents. The front of the house overlooks well established gardens, which extend towards the village beck and include lawn, shrub borders, patio areas and a productive vegetable patch, orchard and fruit cages.
The Annexe
Open-Plan Living Space
18' 4'' x 14' 1'' (5.6m x 4.3m)
Vaulted ceiling with French windows to the southern gable and glazed apex above. Karndean flooring. Television point. Consumer unit. Two heritage radiators.
Kitchenette
6' 11'' x 5' 7'' (2.1m x 1.7m)
Range of units incorporating a single drainer ceramic sink unit. Worcester oil-fired central heating boiler. Vaulted ceiling with exposed beam. Karndean flooring.
Double Bedroom
15' 5'' x 8' 2'' (4.7m x 2.5m)
Vaulted ceiling with exposed roof truss and two Velux roof lights. Karndean flooring. Heritage radiator.
En-Suite Shower Room
7' 10'' x 5' 7'' (2.4m x 1.7m)
White suite comprising double shower cubicle, wash basin and low flush WC. Extractor fan. Vaulted ceiling with exposed roof truss and Velux roof light. Heritage radiator/towel rail.
Tool Shed / Bike Store
10' 6'' x 5' 7'' (3.2m x 1.7m)
Electric power and light.
Laundry Room
11' 10'' x 9' 10'' (3.6m x 3.0m)
Range of units incorporating a stainless steel sink unit. Automatic washing machine point. Yorkshire sliding sash window. Low flush WC. Consumer unit.
Store Room
9' 10'' x 8' 2'' (3.0m x 2.5m)
Yorkshire sliding sash window.
Brochures
Property BrochureFull Details- COUNCIL TAXA payment made to your local authority in order to pay for local services like schools, libraries, and refuse collection. The amount you pay depends on the value of the property.Read more about council Tax in our glossary page.
- Band: F
- PARKINGDetails of how and where vehicles can be parked, and any associated costs.Read more about parking in our glossary page.
- Yes
- GARDENA property has access to an outdoor space, which could be private or shared.
- Yes
- ACCESSIBILITYHow a property has been adapted to meet the needs of vulnerable or disabled individuals.Read more about accessibility in our glossary page.
- Ask agent
Energy performance certificate - ask agent
Brook Farm, Settrington, Malton
NEAREST STATIONS
Distances are straight line measurements from the centre of the postcode- Malton Station3.1 miles
About the agent
Well-respected and known throughout the region, Cundalls were established in 1860 and offer a comprehensive professional service in all aspects of property and estate management.
The company combines the benefits of vast local knowledge and strong rural links, with the utilisation of modern working practices and communication methods to provide a broad range of services to clients.
Specialist residential, agricultural, fine art and furniture departments provide locally based servi
Industry affiliations



Notes
Staying secure when looking for property
Ensure you're up to date with our latest advice on how to avoid fraud or scams when looking for property online.
Visit our security centre to find out moreDisclaimer - Property reference 12232328. The information displayed about this property comprises a property advertisement. Rightmove.co.uk makes no warranty as to the accuracy or completeness of the advertisement or any linked or associated information, and Rightmove has no control over the content. This property advertisement does not constitute property particulars. The information is provided and maintained by Cundalls, Malton. Please contact the selling agent or developer directly to obtain any information which may be available under the terms of The Energy Performance of Buildings (Certificates and Inspections) (England and Wales) Regulations 2007 or the Home Report if in relation to a residential property in Scotland.
*This is the average speed from the provider with the fastest broadband package available at this postcode. The average speed displayed is based on the download speeds of at least 50% of customers at peak time (8pm to 10pm). Fibre/cable services at the postcode are subject to availability and may differ between properties within a postcode. Speeds can be affected by a range of technical and environmental factors. The speed at the property may be lower than that listed above. You can check the estimated speed and confirm availability to a property prior to purchasing on the broadband provider's website. Providers may increase charges. The information is provided and maintained by Decision Technologies Limited. **This is indicative only and based on a 2-person household with multiple devices and simultaneous usage. Broadband performance is affected by multiple factors including number of occupants and devices, simultaneous usage, router range etc. For more information speak to your broadband provider.
Map data ©OpenStreetMap contributors.




