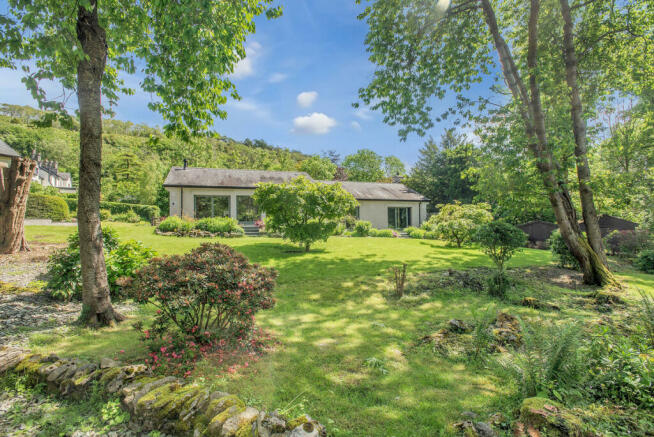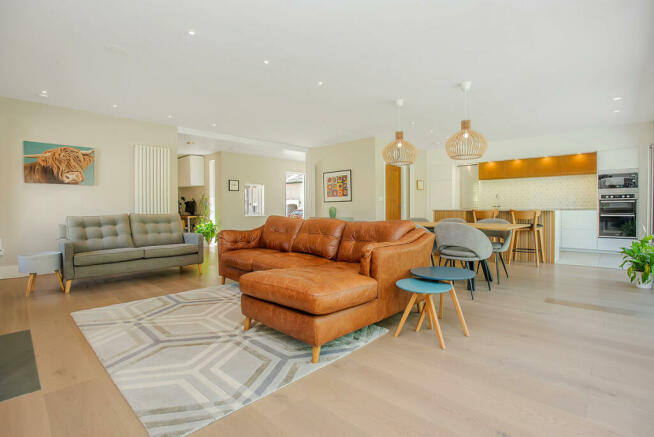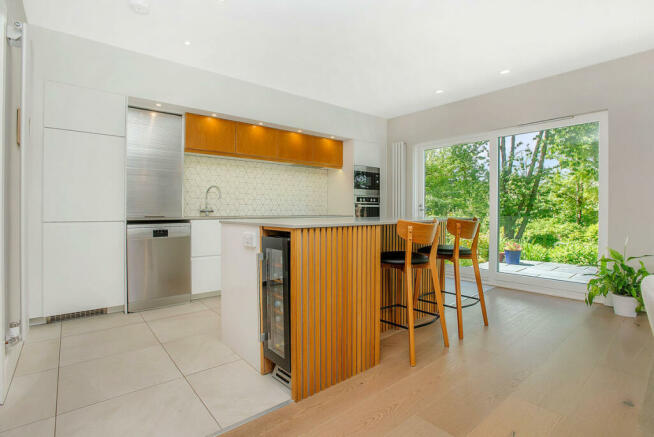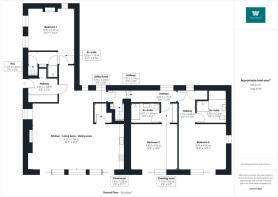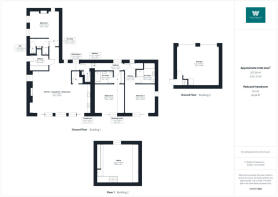The Orchard House, Witherslack, LA11

- PROPERTY TYPE
Detached
- BEDROOMS
3
- BATHROOMS
3
- SIZE
Ask agent
- TENUREDescribes how you own a property. There are different types of tenure - freehold, leasehold, and commonhold.Read more about tenure in our glossary page.
Freehold
Key features
- Superb 3 bedroom bungalow located within the Lake District National Park, a World Heritage site
- Immaculately presented throughout
- A detached double garage with office space above
- Impressive versatile accommodation
- Three double bedrooms all with en-suites
- Wonderful and secure gardens to enjoy
- A generous driveway able to easily accommodate 5 vehicles
- B4RN - high-speed fibre optic broadband
Description
Experience the epitome of modern living in this stunning three double bedroom home located in the peaceful village of Witherslack, within the National Park. Boasting luxurious en-suites in each bedroom and combined with a thoughtful open-plan design on one single level, this home is a perfect blend of comfort and contemporary style for a wide range of purchasers looking for their forever home. The open-plan design seamlessly connects the kitchen, dining, and living areas creating a wonderful social space. Each room is flooded with natural light and immaculately maintained ensuring you can move straight in. Immerse yourself in the beauty of nature with the expansive open gardens surrounding the property with various areas to enjoy, it is the perfect setting for outdoor activities, gardening, or simply for unwinding with family and friends in a quiet and tranquil environment. The driveway offers space to easily accommodate five vehicles ensuring there is room for all and with the double garage to take advantage of. A true bonus to this wonderful home is the well designed office space above the double garage offering a quiet and inspiring environment for work or creative pursuits away from the main residence. The village of Witherslack is located to the north eastern side of Morecambe Bay and boasts a primary school church, a well loved local pub and a community shop. The larger town of Grange over Sands is only 4 miles away offering a wide range of amenities and wonderful walks along the promenade as well as benefitting from a train station. Whitbarrow Scar borders the village and is a designated biological Site of Special Scientific Interest and National Nature Reserve (NNR) and offers a well loved walk of just over 6 miles up to the summit where you are able to take advantage of the impressive surrounding area. The village is located just off the A590 with access to the M6 motorway close by at J36 and the nearest train station on the west coast railway line is Oxenholme 8 miles away.
Entrance hallway
5'2" x 9'8" (1.58m x 2.96m)
A bright entrance into the home, concealed within the sleek fitted storage spaces, discover the discreetly integrated washer and dryer, seamlessly blending practicality with the sophisticated aesthetic of this exceptional residence. as well as a separate storage cupboard perfect to hide coats and mucky boots after long countryside walks.
Kitchen/ Living area/ Dining area
26'0" x 30'2" (7.95m x 9.21m)
A fabulous open plan space that really is the heart of this wonderful home! Filled with natural light this is a versatile social space yet still retaining a cosy and relaxing vibe. There are three main zoned spaces tied together with the beautiful oak flooring - a living area, dining area and the kitchen.
The living area centres around the integral log burning stove, a lovely area to sit with family and friends to unwind after a busy day. A bespoke window seat offers a cosy place to escape to and enjoy a good book or just to sit and gaze out to the gardens. Sliding doors next to a bespoke storage alcove lead directly out to the rear garden.
The dining area currently sits between the kitchen and living area and enjoys open views out to the gardens. There is ample room here to accommodate a large table to seat 10+ comfortably.
The kitchen boasts white gloss base and wall units with contrasting wooden units and baton detail. Integrated appliances include a double oven with combination microwave oven above, dishwasher, wine fridge, fridge and freezer. The generous island provides extra work surface space as well as storage below and incorporates a breakfast bar to sit and gaze at the impressive gardens while having your cup of coffee. A separate built-in pantry provides further space for appliances with shelving and base units to ensure a truly clutter free kitchen!
Cloakroom
3'3" x 5'11" (1.01m x 1.82m)
A must have cloakroom with a W.C and a bespoke wall mounted hand basin with wooden surround and matching shelf below perfect for tidily storing toiletries with tiled splashbacks.
Bedroom 1
15'7" x 18'2" (4.76m x 5.54m)
A sleek, modern master bedroom boasting dual aspect views out to the gardens and bursting with natural light. The sense of space is amplified by the wonderful feature vaulted ceiling. Offering a full wall of fitted wardrobes in white gloss and natural wood, thoughtfully mirroring the design aesthetic from the living areas, along with cupboard and desk space all highlighted by wooden paneling to the back wall. An integral fireplace with wooden mantle above adds a touch of warmth and a lovely focal point.
En-suite
3'10" x 9'11" (1.19m x 3.03m)
Zoned off from the main bedroom is the en-suite with a minimalist walk-in shower cubicle and mains-fed shower, central wall mounted hand basin with a vanity unit and a concealed cistern W.C. There is a tall, heated towel rail and tiled splashbacks.
Bedroom 2
14'11" x 15'9" (4.56m x 4.81m)
A large double bedroom with sliding doors leading straight out to the gardens and a smaller window offering a side aspect. A wooden floor flows throughout with a generous built-in wardrobe to one wall and a separate storage cupboard to utilise ensuring there is space for everything.
En-suite
9'8" x 10'6" (2.95m x 3.22m)
A fully tiled four piece en-suite consisting of a walk-in, mains fed shower cubicle with rainfall head, bath, wall mounted hand basin with a vanity unit below and a concealed cistern W.C. The room exudes a 'spa' feel and benefits from underfloor heating and a modern heated towel rail.
Dressing Room
3'8" x 6'7" (1.13m x 2.03m)
Before entering the main bedroom, this area offers a wall of fitted wardrobe and storage space and access to the en-suite.
Bedroom 3
14'9" x 15'9" (4.52m x 4.82m)
A generous, light and bright double bedroom filled with natural light through the sliding doors leading to the gardens. A feature wall boasts white gloss wardrobe space and a desk area with drawers.
En-suite
6'2" x 9'8" (1.89m x 2.97m)
Fully tiled in an oversized, natural tile, this luxurious en-suite offers underfloor heating, a walk-in shower cubicle with mains fed shower, wall mounted hand basin with a vanity unit below and a concealed cistern W.C with a sleek modern radiator.
Garage
19'4" x 21'0" (5.91m x 6.42m)
A detached double garage with two electric up and over front doors and a separate entrance into a hallway leading both in to the garage and also to the office above.
Office
19'1" x 20'8" (5.84m x 6.32m)
Located above the garage this is a superb, spacious and well equipped office ideal for those who work from home to have a separate space away from the main house. Fitted with sleek white base units and a desk area. Three Velux windows allows natural light to stream through as well as offering a side facing window to the gardens. It could also be used as a teenagers den or craft room.
Externally
Entering through the electric wooden gate and you are greeted with the expansive and beautifully landscaped gardens for 'The Orchard House'. A cobbled driveway leads down past the home and to the detached garage beyond offering space to comfortable park 5 vehicles outside. The garden widens and encompasses the garage, curving around to create a generous space with various different areas to enjoy ranging from open lawn to woodland and open patio. Surrounded by mature hedging, the gardens are a wonderful, private and secure place to spend time with all the family and pets.
Useful information
House built - 1995 approx.
Tenure - Freehold.
Council tax band - F (Westmorland and Furness Council).
Heating - Oil central heating.
Water - Metered.
Internet - B4RN (Hyperfast broadband).
Drainage - Septic tank, shared with two other properties costing less than £50 to maintain and located in neighbouring garden.
LOCAL OCCUPANCY CLAUSE APPLIES:
The occupation of the dwelling house hereby permitted shall be limited to the following descriptions of persons:
A) A person employed, about to be employed, or last employed in the locality; or
B) A person who has, for the period of three years immediately preceding his occupation, had his only or principal residence in the locality.
In this condition locality shall mean the administrative County of Cumbria and the expression 'person' shall include the dependants of a person residing with him or her or the widow or widower of such a person.
REASON:
To comply with the policy objective of the Lake District
National Park Local Plan that the limited land available for residential development within the villages of the National Park be utilised to best advantage to strengthen rural communities by securing housing for local needs and having regard to the particular circumstances and the planning restrictions in relation to the occupancy of the accommodation at the time of the application.
Brochures
Brochure 1- COUNCIL TAXA payment made to your local authority in order to pay for local services like schools, libraries, and refuse collection. The amount you pay depends on the value of the property.Read more about council Tax in our glossary page.
- Band: F
- PARKINGDetails of how and where vehicles can be parked, and any associated costs.Read more about parking in our glossary page.
- Yes
- GARDENA property has access to an outdoor space, which could be private or shared.
- Yes
- ACCESSIBILITYHow a property has been adapted to meet the needs of vulnerable or disabled individuals.Read more about accessibility in our glossary page.
- Ask agent
The Orchard House, Witherslack, LA11
Add your favourite places to see how long it takes you to get there.
__mins driving to your place
Your mortgage
Notes
Staying secure when looking for property
Ensure you're up to date with our latest advice on how to avoid fraud or scams when looking for property online.
Visit our security centre to find out moreDisclaimer - Property reference RX349537. The information displayed about this property comprises a property advertisement. Rightmove.co.uk makes no warranty as to the accuracy or completeness of the advertisement or any linked or associated information, and Rightmove has no control over the content. This property advertisement does not constitute property particulars. The information is provided and maintained by Waterhouse Estate Agents, Milnthorpe. Please contact the selling agent or developer directly to obtain any information which may be available under the terms of The Energy Performance of Buildings (Certificates and Inspections) (England and Wales) Regulations 2007 or the Home Report if in relation to a residential property in Scotland.
*This is the average speed from the provider with the fastest broadband package available at this postcode. The average speed displayed is based on the download speeds of at least 50% of customers at peak time (8pm to 10pm). Fibre/cable services at the postcode are subject to availability and may differ between properties within a postcode. Speeds can be affected by a range of technical and environmental factors. The speed at the property may be lower than that listed above. You can check the estimated speed and confirm availability to a property prior to purchasing on the broadband provider's website. Providers may increase charges. The information is provided and maintained by Decision Technologies Limited. **This is indicative only and based on a 2-person household with multiple devices and simultaneous usage. Broadband performance is affected by multiple factors including number of occupants and devices, simultaneous usage, router range etc. For more information speak to your broadband provider.
Map data ©OpenStreetMap contributors.
