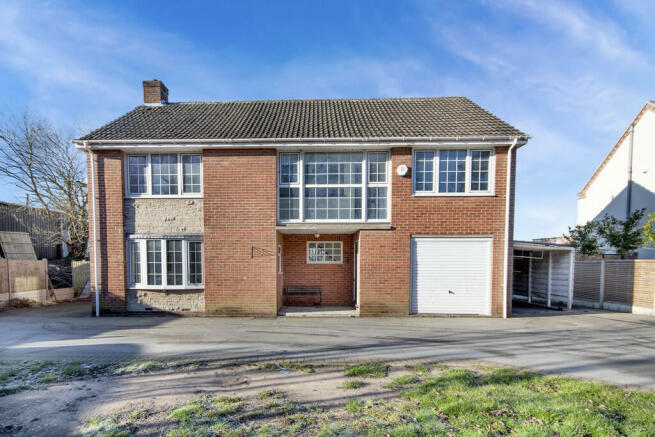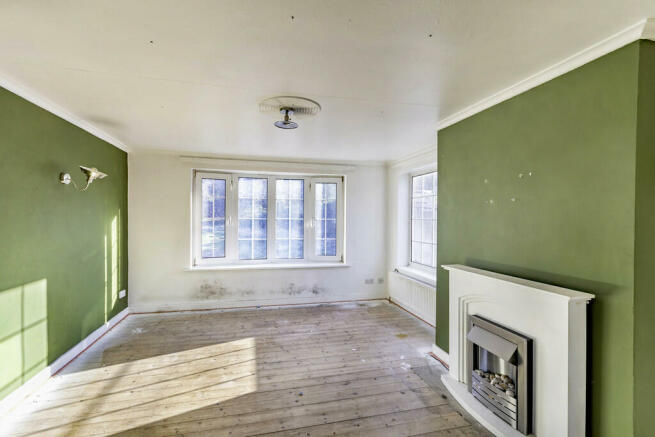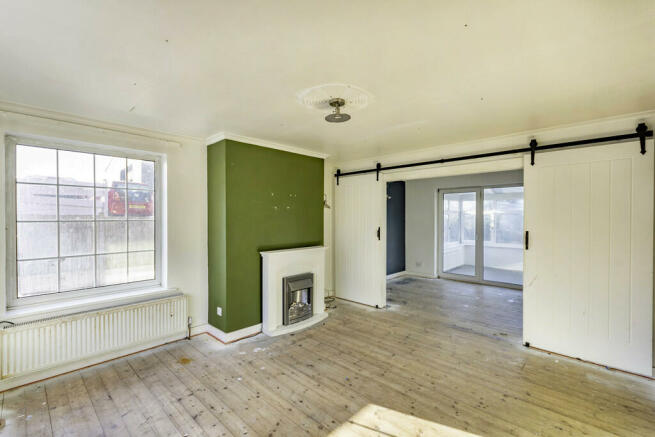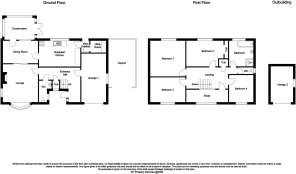London Road, Retford

- PROPERTY TYPE
Detached
- BEDROOMS
4
- BATHROOMS
2
- SIZE
Ask agent
- TENUREDescribes how you own a property. There are different types of tenure - freehold, leasehold, and commonhold.Read more about tenure in our glossary page.
Freehold
Key features
- Entrance Hall & Cloakroom
- Lounge
- Dining Room
- Breakfast/Kitchen & Utiltiy Room
- Four Double Bedrooms
- Study/Covered Terrace
- Two Single Garages & Ample Parking
- Very Outskirts of Retford Town Centre
- Good Sized Plot with Fields Behind
- Great Potential
Description
DESCRIPTION
A substantial detached four bedroom family home on the very
edge of Retford town centre. The property offers delightful views
to fields to the rear and across the River Idle. Wyke provides
spacious accommodation throughout but is in need of some
modernisation and refurbishment and there is ample scope to
extend to the side and rear if required (subject to usual planning
consent).
LOCATION
The property enjoys frontage to London Road, the town's southern
arterial approach.
The location is such that both town centre amenities and open
countryside are within comfortable reach. Retford itself is ideally
located for accessing the areas excellent transport links.
The A1M lies to the west from which the wider motorway network
is available. There is a direct rail service into London Kings Cross
(approx.1 hour 30 minutes).
Leisure amenities and educational facilities (both state and
independent) are well catered for. The property falls within the
Retford South Conservation Area.
DIRECTIONS
What3words///kept.roses.hoping
ACCOMMODATION
Covered front PORCH with tiled steps and part glazed door into
L-SHAPED ENTRANCE HALL wood effect laminate flooring, under
stairs storage cupboard. Stairs to first floor landing.
CLOAKROOM with side aspect obscure window. White low level
wc, pedestal hand basin, part tiled walls, laminate flooring.
LOUNGE 13'6" x 12'9" (4.15m x 3.94m) double aspect to front and
side with double glazed bow window, feature fireplace with pebble
effect electric fire. TV point. Wall light points. Sliding doors to
DINING ROOM 12'9" x 8'2" (3.94m x 2.50m) also accessible from
the kitchen. Wall lights, double glazed window and door into
CONSERVATORY 11'8" x 8'2" (3.58m x 2.50m) brick base with
double glazed windows. Double glazed French doors into the
garden. Polycarbonate roof and central ceiling fan. Views to the
garden and fields beyond.
BREAKFAST KITCHEN 15' x 9'3" (4.60m x 2.84m) double glazed rear
aspect window. A range of base and wall mounted cupboards.
Working surfaces, 1 ¼ sink drainer unit with mixer tap, space and
plumbing for washing machine and 2-3 other appliances. Half glazed
door to
ENCLOSED REAR PORCH with half glazed door to garden. Quarry
tiled flooring and door to
UTILITY CUPBOARD space and plumbing for washing machine.
Shelving, power, light and wall mounted gas fired central heating
boiler.
FIRST FLOOR
GALLERY STYLE LANDING single glazed window to the front and
into the study area. Access to roof void. Built in linen cupboard
with shelving.
BEDROOM ONE 13'2" x 12'9" (4.02m x 3.94m) rear aspect double
glazed window. TV and telephone point, views to the garden,
fields and River Idle.
BEDROOM TWO 13'6" x 9'4" (4.15m x 2.87m) rear aspect double
glazed window. Built in shelving with hanging and shelving space
BEDROOM THREE 12'9" x 9' (3.94m x 2.75m) front aspect double
glazed window.
BEDROOM FOUR 9'7" x 8'9" (2.97m x 2.72m) front aspect double
glazed window.
BATHROOM 8'10" x 8'9" (2.73m x 2.70m) rear aspect obscure
double glazed window. Three piece white suite comprising panel
enclosed bath, inset vanity unit with cupboards below, mixer tap
and mirror above. Walk in shower cubicle with mains fed shower,
glazed screen and tiled walls. Recessed lighting, chrome towel rail
radiator.
SEPARATE WC side aspect double glazed window. White low level
wc.
ENCLOSED STUDY 14'2" x 5' (4.34m x 1.55m) with large picture
windows to the front.
OUTSIDE
The front garden is a decent size and is accessed from London
Road by way of a long driveway providing parking for several
vehicles. One INTEGRAL SINGLE GARAGE with metal up and over
door and door into the hallway. Additional separate DETACHED
SINGLE GARAGE with up and over door. CARPORT. The front
garden is predominantly lawned and is walled to the front and
fenced to the sides. A good area of lawn with established shrubs.
The rear garden has pedestrian access from both sides. Lawned
with established shrub, flower beds and borders. Paved patio
area, external lighting and water supply. The garden abuts a small
dike which opens onto farmland and offers some delightful views.
GENERAL REMARKS & STIPULATIONS
Tenure and Possession: The Property is freehold and vacant possession will be given upon
completion.
Council Tax: We are advised by Bassetlaw District Council that this property is in Band F.
Services: Please note we have not tested the services or any of the equipment or appliances in this property, accordingly we strongly advise prospective buyers to commission their own survey or service reports before finalising their offer to purchase.
Floorplans: The floorplans within these particulars are for identification purposes only, they are
representational and are not to scale. Accuracy and proportions should be checked by prospective purchasers at the property.
Hours of Business: Monday to Friday 9am - 5.30pm, Saturday 9am - 1pm.
Viewing: Please contact the Retford office on .
Free Valuation: We would be happy to provide you with a free market appraisal of your own
property should you wish to sell. Further information can be obtained from Brown & Co, Retford - .
Agents Note: In accordance with the most recent Anti Money Laundering Legislation, buyers will be required to provide proof of identity and address to the selling agent once an offer has been
submitted and accepted (subject to contract) prior to solicitors being instructed.
Financial Services: In order to ensure your move runs as smoothly as possible we can introduce you to Fiducia Comprehensive Financial Planning who offer a financial services team who specialise in residential and commercial property finance. Their expertise combined with the latest technology makes them best placed to advise on all your mortgage and insurance needs to ensure you get the right financial package for your new home. Your home may be repossessed if you do not keep up repayments on your mortgage.
These particulars were prepared in January 2024.
Brochures
brochure- COUNCIL TAXA payment made to your local authority in order to pay for local services like schools, libraries, and refuse collection. The amount you pay depends on the value of the property.Read more about council Tax in our glossary page.
- Ask agent
- PARKINGDetails of how and where vehicles can be parked, and any associated costs.Read more about parking in our glossary page.
- Garage
- GARDENA property has access to an outdoor space, which could be private or shared.
- Yes
- ACCESSIBILITYHow a property has been adapted to meet the needs of vulnerable or disabled individuals.Read more about accessibility in our glossary page.
- Ask agent
London Road, Retford
Add your favourite places to see how long it takes you to get there.
__mins driving to your place
Your mortgage
Notes
Staying secure when looking for property
Ensure you're up to date with our latest advice on how to avoid fraud or scams when looking for property online.
Visit our security centre to find out moreDisclaimer - Property reference 100005028220. The information displayed about this property comprises a property advertisement. Rightmove.co.uk makes no warranty as to the accuracy or completeness of the advertisement or any linked or associated information, and Rightmove has no control over the content. This property advertisement does not constitute property particulars. The information is provided and maintained by Brown & Co, Retford. Please contact the selling agent or developer directly to obtain any information which may be available under the terms of The Energy Performance of Buildings (Certificates and Inspections) (England and Wales) Regulations 2007 or the Home Report if in relation to a residential property in Scotland.
*This is the average speed from the provider with the fastest broadband package available at this postcode. The average speed displayed is based on the download speeds of at least 50% of customers at peak time (8pm to 10pm). Fibre/cable services at the postcode are subject to availability and may differ between properties within a postcode. Speeds can be affected by a range of technical and environmental factors. The speed at the property may be lower than that listed above. You can check the estimated speed and confirm availability to a property prior to purchasing on the broadband provider's website. Providers may increase charges. The information is provided and maintained by Decision Technologies Limited. **This is indicative only and based on a 2-person household with multiple devices and simultaneous usage. Broadband performance is affected by multiple factors including number of occupants and devices, simultaneous usage, router range etc. For more information speak to your broadband provider.
Map data ©OpenStreetMap contributors.






