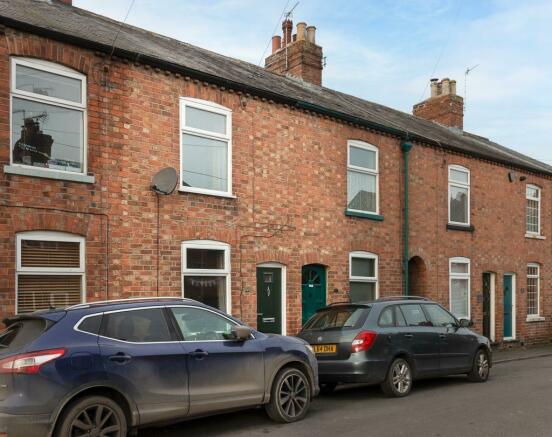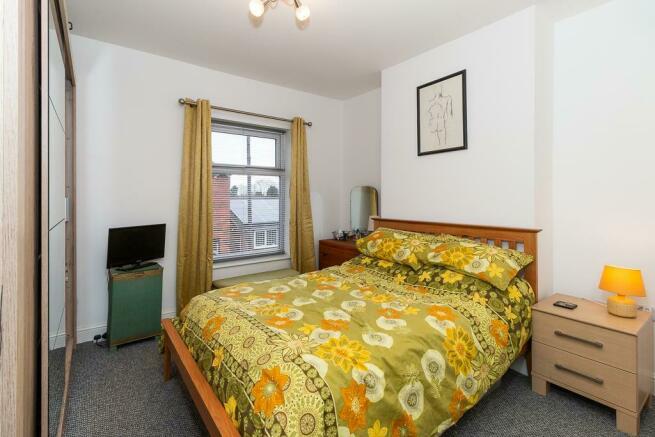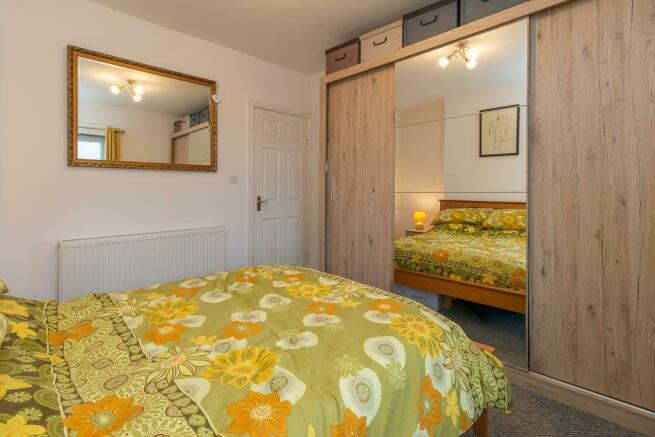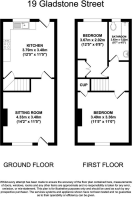Gladstone Street, Hathern
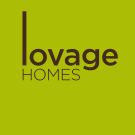
- PROPERTY TYPE
House
- BEDROOMS
2
- BATHROOMS
1
- SIZE
711 sq ft
66 sq m
- TENUREDescribes how you own a property. There are different types of tenure - freehold, leasehold, and commonhold.Read more about tenure in our glossary page.
Freehold
Key features
- No work required
- 2 double bedrooms
- Victorian red brick terrace
- Popular village location
- Modern kitchen with space for dining
- Modern bathroom
- Extensive garden
- Outbuilding
- New external composite doors
Description
Gorgeous Victorian, mid terraced property located on a popular street and close to local amenities in the heart of Hathern village. Comprising 2 bedrooms including one large double, a spacious, fitted kitchen with space for a dining table, a large lounge with feature fireplace, modern bathroom with white suite, a spacious private garden with an attached outbuilding housing a utility room.
This gem of a property has been refurbished and redecorated throughout in the last 2 years and would make a lovely home for first time buyers and downsizers as it is ready to move into. The house has gas central heating and UPVC double glazing throughout.
Hathern is a small rural village with a local shop, a church, post office, a few friendly pubs, a book store and other amenities. It is well connected, just minutes from Loughborough it is also an easy commute to Nottingham, Leicester and Derby.
Kitchen - 3.78m x 3.48m (12'5 x 11'5) - Modern fitted kitchen with space for a dining table, with beautiful marble effect tiling to the floor and walls, a range of grey base and wall units and spotlights to the ceiling the kitchen diner has a really contemporary finish. It has an integrated oven with 4 gas hob top burner and extractor hood and an integrated stainless steel sink with drainer and mixer tap. The kitchen overlooks the rear garden and has access through to the garden via a new composite stable style door, which is energy efficient and adds rural charm to the home. There is also a door leading to stairs up to the first floor.
Lounge - 4.32m x 3.48m (14'2 x 11'5) - Large, newly decorated L shaped lounge with feature fireplace with a wood burner style electric fire. The lounge is decorated in a neutral and contemporary finish. The current owner has recently had the front door replaced with a modern and energy efficient composite door.
Bedroom - 3.48m x 3.35m (11'5 x 11'0) - Large double bedroom with front facing aspect. This bedroom has been decorated and had new carpet in contemporary colours.
Bedroom - 3.78m x 2.03m (12'5 x 6'8) - Second bedroom with a rear facing aspect over the garden. This bedroom has been newly decorated and had new carpet in contemporary colours.
Bathroom - 2.62m x 1.35m (8'7 x 4'5) - Modern bathroom with a white suite comprising a full length bath with shower over, WC, hand basin with vanity unit and a ladder style heated towel rail. There are modern tiles to the floor and walls and a new mirrored cabinet.
Outside - Outside of the property to the rear is access to an attached brick outbuilding. The outbuilding has plumbing for a washing machine, electricity and some additional work tops. It would make a useful utility room.
The rear garden is spacious and mostly laid to lawn. It also has a mature tree, flowerbeds, new fencing and a patio. The current owner has landscaped the rear of the garden, which is a lovely place to relax in the summer. It is a great sized garden and benefits from day long sunshine.
Brochures
Gladstone Street, HathernBrochureEnergy performance certificate - ask agent
Council TaxA payment made to your local authority in order to pay for local services like schools, libraries, and refuse collection. The amount you pay depends on the value of the property.Read more about council tax in our glossary page.
Band: A
Gladstone Street, Hathern
NEAREST STATIONS
Distances are straight line measurements from the centre of the postcode- Loughborough Station2.7 miles
- East Midlands Parkway Station4.6 miles
- Barrow upon Soar Station5.6 miles
About the agent
At Lovage Homes we constantly strive to do right by our customers - and to us, 'customers' means landlords, sellers and tenants alike. We are unique in that we have no tenant admin fees and we do not pass on any of these charges to our landlords. Our sales rates are competitive and our service is outstanding. We're an independent, family-owned business, and our dedicated and professional team has good local knowledge and lots of experience letting and managing properties to families, students
Notes
Staying secure when looking for property
Ensure you're up to date with our latest advice on how to avoid fraud or scams when looking for property online.
Visit our security centre to find out moreDisclaimer - Property reference 32845692. The information displayed about this property comprises a property advertisement. Rightmove.co.uk makes no warranty as to the accuracy or completeness of the advertisement or any linked or associated information, and Rightmove has no control over the content. This property advertisement does not constitute property particulars. The information is provided and maintained by Lovage Homes Ltd, Kegworth. Please contact the selling agent or developer directly to obtain any information which may be available under the terms of The Energy Performance of Buildings (Certificates and Inspections) (England and Wales) Regulations 2007 or the Home Report if in relation to a residential property in Scotland.
*This is the average speed from the provider with the fastest broadband package available at this postcode. The average speed displayed is based on the download speeds of at least 50% of customers at peak time (8pm to 10pm). Fibre/cable services at the postcode are subject to availability and may differ between properties within a postcode. Speeds can be affected by a range of technical and environmental factors. The speed at the property may be lower than that listed above. You can check the estimated speed and confirm availability to a property prior to purchasing on the broadband provider's website. Providers may increase charges. The information is provided and maintained by Decision Technologies Limited.
**This is indicative only and based on a 2-person household with multiple devices and simultaneous usage. Broadband performance is affected by multiple factors including number of occupants and devices, simultaneous usage, router range etc. For more information speak to your broadband provider.
Map data ©OpenStreetMap contributors.
