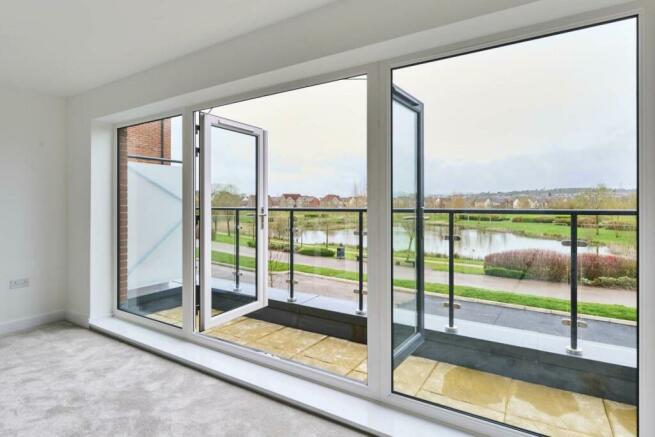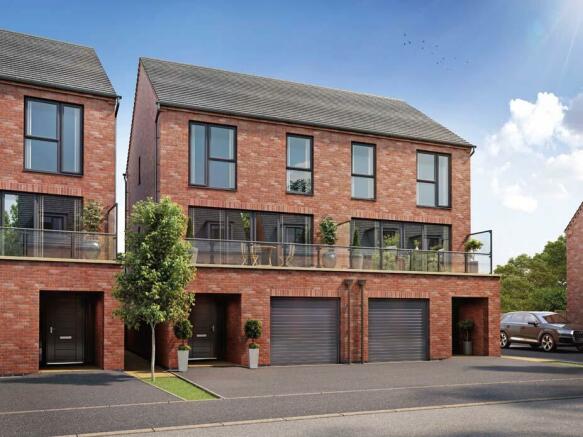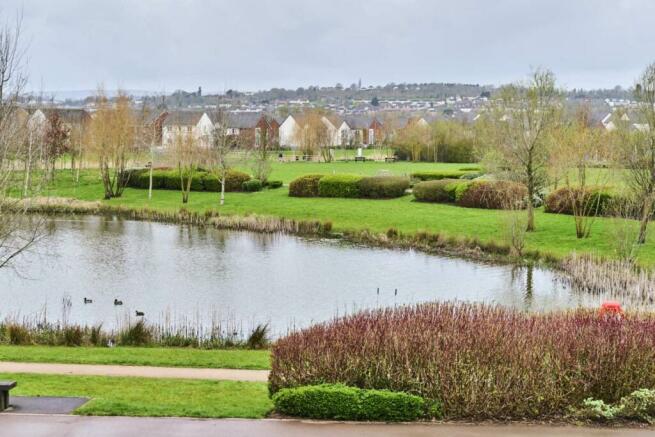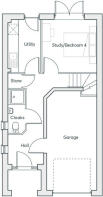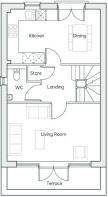
Queens Way, NP19 4UH

- PROPERTY TYPE
Semi-Detached
- BEDROOMS
4
- SIZE
Ask developer
- TENUREDescribes how you own a property. There are different types of tenure - freehold, leasehold, and commonhold.Read more about tenure in our glossary page.
Ask developer
Description
- Incentive packages up to £5k* available!
- Great views across the lake (plot specific)
- Integral garage
- Bedroom 4/study located on the ground floor
- Downstairs utility room offering space and convenience
- Open plan kitchen-dining area
- Separate living room
- Terrace located just off the lounge
- En-suite in bedroom 1
Tenure : Freehold
Reserve the 4-bedroom Hexham and save with our offers:
Plots 191 & 193: We’ll contribute up to £5,000* towards your deposit!
Plot 192: We’ll contribute up to £5,000* towards your Stamp Duty fees!
Plus, enjoy great views across the lake!
*Terms and conditions apply. Lake view is plot specific. Offer available on plots 191, 192 & 193 only and is subject to lenders terms and conditions. Offer cannot be used in conjunction with any other offer. For full terms and conditions click here.
Modern families come in all shapes and sizes and at St.Modwen Homes we’ve created a range of stunning three-storey homes that are ideally setup for multi-generational living. Set across three separate floors these homes offer space for everyone to enjoy privacy and their own sanctuaries whilst also creating spacious rooms for everyone to come together and enjoy each other’s company.
The Hexham fulfills all of your family needs with three or four bedrooms depending on your preference – bedroom four could be used as a study area, ideal for working from home. Offering you enough space and choice to grow with flexible and adaptable spaces over its three floors. The heart of the home is on the first floor where you will find an open-plan kitchen-diner and a separate living room overlooking the contemporary terrace.
Not the home for you? Take a look at our other homes available at Glan Llyn here.
Room Dimensions
- Study/Bed - 3.30 x 3.16 metre
- Garage - 6.04 x 3.05 metre
- Utility - 3.16 x 1.97 metre
- Living Room - 5.36 x 3.31 metre
- Kitchen/Dining - 5.36 x 3.13 metre
- WC - 1.89 x 1.89 metre
- Bedroom - 3.13 x 3.87 metre
- En-suite - 2.05 x 1.40 metre
- Bedroom - 3.31 x 2.87 metre
- Bedroom - 3.31 x 2.38 metre
- Bathroom - 2.09 x 1.70 metre
- COUNCIL TAXA payment made to your local authority in order to pay for local services like schools, libraries, and refuse collection. The amount you pay depends on the value of the property.Read more about council Tax in our glossary page.
- Ask developer
- PARKINGDetails of how and where vehicles can be parked, and any associated costs.Read more about parking in our glossary page.
- Yes
- GARDENA property has access to an outdoor space, which could be private or shared.
- Ask developer
- ACCESSIBILITYHow a property has been adapted to meet the needs of vulnerable or disabled individuals.Read more about accessibility in our glossary page.
- Ask developer
Energy performance certificate - ask developer
- Help to Buy Wales has been extended until 31st March 2025
- Close to Newport city centre
- On the doorstep of Stillwater are well designed open green spaces
- THREE AND FOUR BEDROOM HOMES
Queens Way, NP19 4UH
NEAREST STATIONS
Distances are straight line measurements from the centre of the postcode- Newport (S. Wales) Station3.0 miles
- Pye Corner Station4.7 miles
About the development
Stillwater at Glan Llyn
Queens Way, NP19 4UH

About St Modwen Homes
At St. Modwen Homes we’re committed to delivering high quality homes that really stand out from the competition. We work closely with our architects to ensure each property is cleverly thought out with the new owner in mind, from spacious rooms, to in-built storage and great local amenities.
What’s more, each house is designed with a thoughtful layout and high specification, not to mention the carefully designed kitchens and top quality fixtures that we include as standard. Whether you’re looking for your first home or moving up the property ladder, our friendly sales teams are always happy to help you find your perfect home and, with a number of house buying initiatives on offer, it won’t be long before you’re enjoying the St. Modwen Homes’ difference.
Our business purpose at St. Modwen is changing places, creating better futures. We transform, optimise and improve and our purpose is to give new meaning to those communities we live in and serve and to the environments we develop. Turning spaces into places that allow generations of people and communities to thrive requires considered thoughtful design of the environment in which people live.
Notes
Staying secure when looking for property
Ensure you're up to date with our latest advice on how to avoid fraud or scams when looking for property online.
Visit our security centre to find out moreDisclaimer - Property reference the-hexham-3_4_30_101368. The information displayed about this property comprises a property advertisement. Rightmove.co.uk makes no warranty as to the accuracy or completeness of the advertisement or any linked or associated information, and Rightmove has no control over the content. This property advertisement does not constitute property particulars. The information is provided and maintained by St Modwen Homes. Please contact the selling agent or developer directly to obtain any information which may be available under the terms of The Energy Performance of Buildings (Certificates and Inspections) (England and Wales) Regulations 2007 or the Home Report if in relation to a residential property in Scotland.
*This is the average speed from the provider with the fastest broadband package available at this postcode. The average speed displayed is based on the download speeds of at least 50% of customers at peak time (8pm to 10pm). Fibre/cable services at the postcode are subject to availability and may differ between properties within a postcode. Speeds can be affected by a range of technical and environmental factors. The speed at the property may be lower than that listed above. You can check the estimated speed and confirm availability to a property prior to purchasing on the broadband provider's website. Providers may increase charges. The information is provided and maintained by Decision Technologies Limited. **This is indicative only and based on a 2-person household with multiple devices and simultaneous usage. Broadband performance is affected by multiple factors including number of occupants and devices, simultaneous usage, router range etc. For more information speak to your broadband provider.
Map data ©OpenStreetMap contributors.
