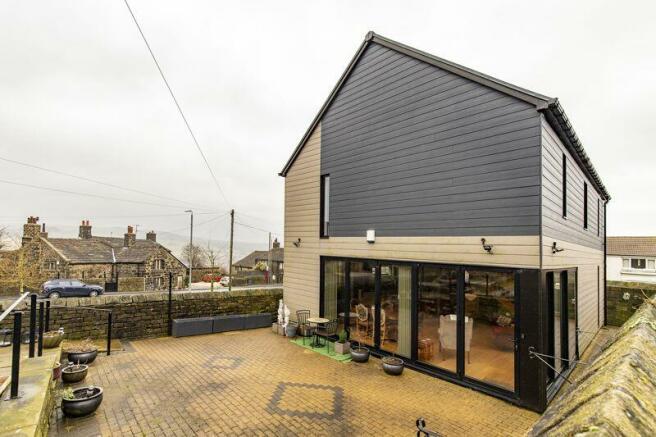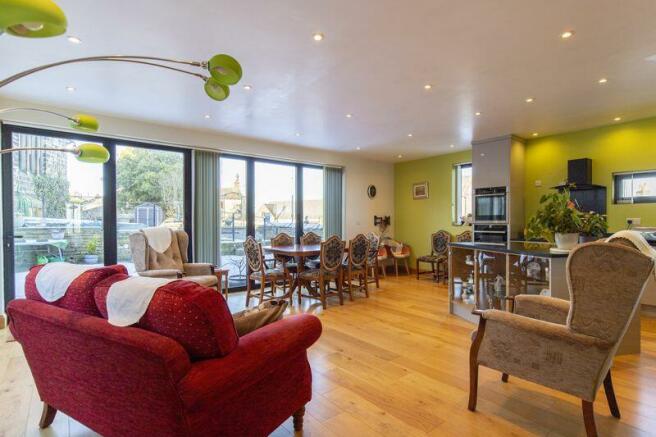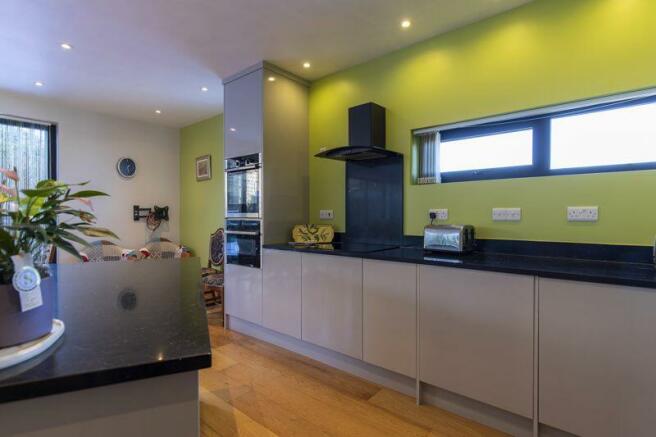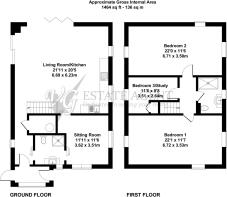81 Rooley Heights, Sowerby, HX6 1HR

- PROPERTY TYPE
Detached
- BEDROOMS
3
- BATHROOMS
2
- SIZE
Ask agent
- TENUREDescribes how you own a property. There are different types of tenure - freehold, leasehold, and commonhold.Read more about tenure in our glossary page.
Freehold
Key features
- UNIQUE ECO-FRIENDLY DETACHED HOME
- A-RATED ENERGY PERFORMANCE CERTIFICATE
- FABULOUS OPEN PLAN LIVING ROOM / DINING KITCHEN
- SEPARATE SITTING ROOM & ENTRANCE PORCH
- TWO DOUBLE BEDROOMS PLUS SINGLE BEDROOM / STUDY
- TWO CONTEMPORARY SHOWER ROOMS
- ENERGY EFFICIENT, SOLAR PANELS, AIR SOURCE HEATING
- GATED OFF-ROAD PARKING & LOW-MAINTENANCE PATIO GARDEN
- CONVENIENT LOCATION WITH FAR-REACHING VIEWS
- AVAILABLE WITH NO UPWARD CHAIN
Description
This spacious eco house offers sustainable family accommodation arranged over two floors, including a superb open-plan living room / dining kitchen with extensive bi-fold doors, a cosy sitting room, two large double bedrooms plus a single bedroom / study and two shower rooms.
Externally there is gated off-road parking and block paved, low-maintenance patios to front and rear aspects.
Available with NO UPWARD CHAIN.
GROUND FLOOR
Entrance Porch
Open Plan Living Room / Kitchen
Sitting Room
Shower Room
FIRST FLOOR
Bedroom 1
Bedroom 2
Bedroom 3
Shower Room
COUNCIL TAX
Band D
INTERNAL
The property is accessed via a wall of bi-fold doors directly into the well-proportioned open plan living room / dining kitchen with space for separate sitting and dining areas. The kitchen is fitted with a range of modern wall and base units with granite effect work surface and undermounted sink. Equipment includes a Neff single double oven with retreating door, matching microwave / combindation oven, four-ring induction hob with filter canopy over; integrated appliances include a washing machine, fridge and freezer. An open staircase rises to the first floor.
The cosy sitting room is accessed from the living room via a sliding pocket door, windows to two aspects provide natural light and there is a wall mounted electric fire. Another sliding pocket door gives access to the ground floor shower room which houses a large shower cubicle, WC and wash basin mounted on a vanity unit.
The ground floor accommodation is completed with an entrance porch, which gives access to the rear gated parking area and a storeroom housing the hot water tank and heating controls.
There are two large double bedrooms on the first floor, both open to roof height with windows to three aspects. Bedroom 2 is currently utilised as an additional sitting room. The first floor accommodation is completed with a single bedroom/study and a three-piece shower room with shower cubicle, WC and wash basin mounted on a vanity unit.
EXTERNAL
To the rear of the property is gated off-road parking. To the front of the property there is a low-maintenance patio garden.
LOCATION
The property is located in the residential village of Sowerby, which has two village pubs, shops, primary and secondary schools and a church. The more extensive amenities of neighbouring Sowerby Bridge include a health centre, library, leisure centre and a variety of shops, pubs and restaurants.
The M62 (J22) is within a 15-minute drive. There is a regular public bus service to Sowerby Bridge and Halifax. The mainline railway station in Sowerby Bridge provides speedy access to Leeds, Manchester and beyond.
SERVICES
Mains electric, water and drainage. Air source heat pump supplies underfloor heating to the ground floor. Solar panels provide electricity.
TENURE
Freehold.
DIRECTIONS
From Ripponden take the A58 Halifax Road towards Sowerby Bridge and on reaching Triangle take the second left turn after the Triangle Inn into Butterworth Lane, passing Triangle School and continuing uphill. At the crossroads turn right into Dean Lane, proceed along Dean Lane turning left into St Peters Avenue and left again into Towngate. The property can be found on the left-hand side, at the entrance to Rooley Heights. For viewing purposes the property is accessed through the grounds of Prospect House.
IMPORTANT NOTICE
These particulars are produced in good faith, but are intended to be a general guide only and do not constitute any part of an offer or contract. No person in the employment of VG Estate Agent has any authority to make any representation of warranty whatsoever in relation to the property. Photographs are reproduced for general information only and do not imply that any item is included for sale with the property. All measurements are approximate. Sketch plan not to scale and for identification only. The placement and size of all walls, doors, windows, staircases and fixtures are only approximate and cannot be relied upon as anything other than an illustration for guidance purposes only.
MONEY LAUNDERING REGULATIONS
In order to comply with the ‘Money Laundering, Terrorist Financing and Transfer of Funds (Information on the Payer) Regulations 2017’, intending purchasers will be asked to produce identification documentation and we would ask for your co-operation in order that there will be no delay in agreeing the sale.
Brochures
Property BrochureFull Details- COUNCIL TAXA payment made to your local authority in order to pay for local services like schools, libraries, and refuse collection. The amount you pay depends on the value of the property.Read more about council Tax in our glossary page.
- Band: D
- PARKINGDetails of how and where vehicles can be parked, and any associated costs.Read more about parking in our glossary page.
- Yes
- GARDENA property has access to an outdoor space, which could be private or shared.
- Yes
- ACCESSIBILITYHow a property has been adapted to meet the needs of vulnerable or disabled individuals.Read more about accessibility in our glossary page.
- Ask agent
81 Rooley Heights, Sowerby, HX6 1HR
NEAREST STATIONS
Distances are straight line measurements from the centre of the postcode- Sowerby Bridge Station1.4 miles
- Mytholmroyd Station2.3 miles
- Hebden Bridge Station3.6 miles
About the agent
Since opening in Ripponden in January 2002. VG Estate Agent has quickly grown to be an effective player in the housing market of the Ryburn valley and surrounding villages. Virginia Galloway, FNAEA brings great emphasis on personal service, with all aspects of selling being overseen by Virginia and her experienced team of sales negotiators.
VG Estate Agent has now successfully expanded selling & letting property beyond just the Ryburn Valley, including many of the prime areas of Calder
Industry affiliations



Notes
Staying secure when looking for property
Ensure you're up to date with our latest advice on how to avoid fraud or scams when looking for property online.
Visit our security centre to find out moreDisclaimer - Property reference 12181807. The information displayed about this property comprises a property advertisement. Rightmove.co.uk makes no warranty as to the accuracy or completeness of the advertisement or any linked or associated information, and Rightmove has no control over the content. This property advertisement does not constitute property particulars. The information is provided and maintained by V G Estate Agent, Ripponden. Please contact the selling agent or developer directly to obtain any information which may be available under the terms of The Energy Performance of Buildings (Certificates and Inspections) (England and Wales) Regulations 2007 or the Home Report if in relation to a residential property in Scotland.
*This is the average speed from the provider with the fastest broadband package available at this postcode. The average speed displayed is based on the download speeds of at least 50% of customers at peak time (8pm to 10pm). Fibre/cable services at the postcode are subject to availability and may differ between properties within a postcode. Speeds can be affected by a range of technical and environmental factors. The speed at the property may be lower than that listed above. You can check the estimated speed and confirm availability to a property prior to purchasing on the broadband provider's website. Providers may increase charges. The information is provided and maintained by Decision Technologies Limited. **This is indicative only and based on a 2-person household with multiple devices and simultaneous usage. Broadband performance is affected by multiple factors including number of occupants and devices, simultaneous usage, router range etc. For more information speak to your broadband provider.
Map data ©OpenStreetMap contributors.




