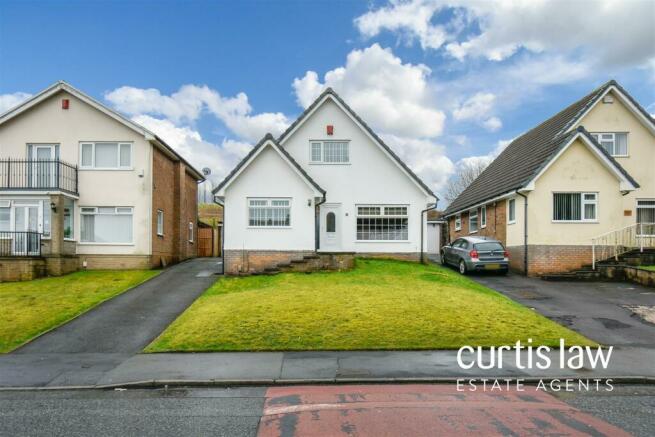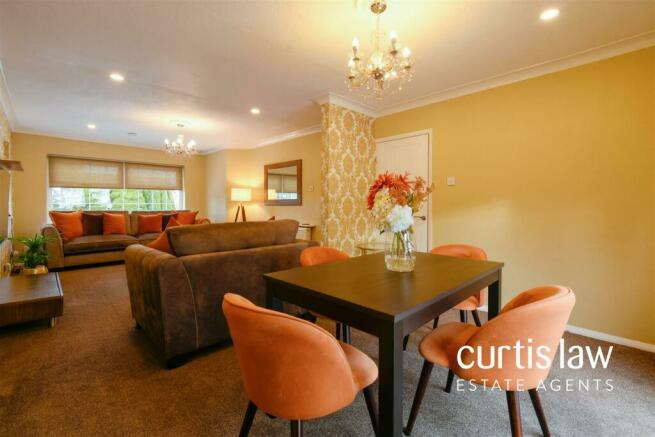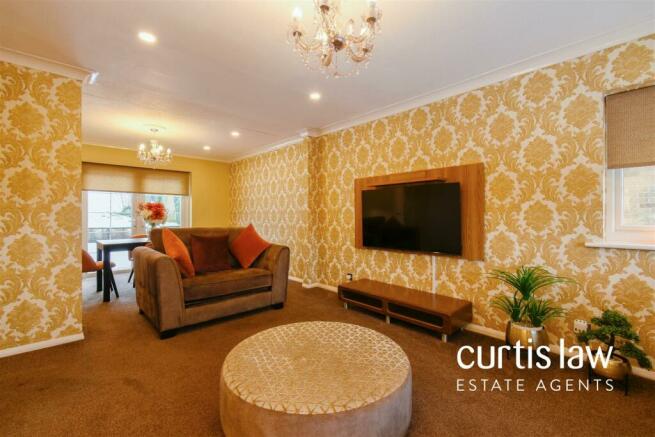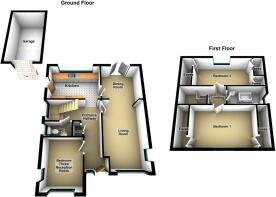
Pleckfarm Avenue, Blackburn

- PROPERTY TYPE
Detached
- BEDROOMS
3
- BATHROOMS
2
- SIZE
Ask agent
Key features
- Beautiful Detached Home
- Three Double Bedrooms
- Pleckgate Location
- Immaculately Presented
- Modern Fitted Kitchen
- Leasehold
- Open Plan Living & Dining Rooms
- Council Tax Band D
- Single Garage & Driveway For Multiple Vehicles
Description
Situated on an envious plot within one of Blackburn's most desirable areas, Curtis Law Estate Agents are excited to present this charming and immaculately presented three bedroom detached home to the market. Showcasing superb living spaces, the residence features open plan living and dining rooms, a stylish and contemporary fitted kitchen, a practical downstairs WC, two double bedrooms, a third bedroom with the potential for use as an additional reception area, and family bathroom suite. Front and rear gardens, an extensive drive and detached garage complete this property, standing as an ideal choice for a modern family seeking a cosy and stylish home.
This property enjoys the advantages of a charming residential setting and falls within the catchment area of well regarded schools in Pleckgate and Lammack, including Pleckgate High School. Conveniently situated, local amenities such as shops, supermarkets, doctors, and cafes are just a stone's throw away, and excellent network links ensure easy access to Blackburn Town Centre, the Ribble Valley, and Preston.
Get in contact with our sales team to arrange a viewing on this superb property!
ALL VIEWINGS ARE STRICTLY BY APPOINTMENT ONLY AND TO BE ARRANGED THROUGH CURTIS LAW ESTATE AGENTS. ALSO, PLEASE BE ADVISED THAT WE HAVE NOT TESTED ANY APPARATUS, EQUIPMENT, FIXTURES, FITTINGS OR SERVICES AND SO CANNOT VERIFY IF THEY ARE IN WORKING ORDER OR FIT FOR THEIR PURPOSE.
This property comprises of: a welcoming and spacious entrance hallway which features stairs to the first floor and boasts doors to multiple rooms including a storage cupboard. On the ground floor, there is a beautifully presented living room that showcases a modern aesthetic, offering open access into the dining room which then has a door guiding into the kitchen, as well as patio doors which open up onto the extensive rear garden. The kitchen flows tastefully with a high quality finish, providing ample storage with numerous wall and base units along with the added convenience of a larder cupboard, whilst also leaving room for essential appliances such as a fridge freezer, washing machine, and tumble dryer. The ground floor also has a third bedroom which can be utilised as an additional reception room or office, dependent on your needs, and is completed with the ease of a downstairs WC. On the first floor, you will find two double bedrooms which benefits from eaves storage, along with the three piece family bathroom suite.
Externally, the front of the property benefits from an long driveway for several vehicles, along with a lovely and extensive laid to lawn garden. To the rear, there is an impressive garden which boasts a patio area and laid to lawn garden with mature shrubbery which enhances the privacy of the home. The detached, single garage can be accessed from the rear and offers additional storage or space for a vehicle.
Ground Floor -
Entrance Hallway - 5.02m x 5.15m/0.98m (16'5" x 16'10"/3'2") - UPVC partially double glazed front door, uPVC double glazed window, ceiling light fitting, central heating radiator, storage cupboard, doors to the living room, third bedroom/ reception room, WC and kitchen, further door to storage, stairs to the first floor, carpeted flooring.
Living Room - 4.83m x 3.61m (15'10" x 11'10") - Two uPVC double glazed windows with roller blinds, ceiling light fitting with ceiling rose, ceiling spotlights, central heating radiator, coving to ceiling, smoke alarm, open access to dining room, carpeted flooring.
Dining Room - 3.63m x 2.94m (11'10" x 9'7") - UPVC double glazed Patio doors to rear, ceiling light fitting with ceiling rose, ceiling spotlights, two central heating radiators, coving to ceiling, smoke alarm, open access to living room, door to kitchen, carpeted flooring.
Bedroom Three/ Reception Room Three - 3.71m x 3.00m (12'2" x 9'10") - Two uPVC double glazed windows with venetian blinds, ceiling spotlights, central heating radiator, coving to ceiling, carpeted flooring.
Kitchen - 4.29m x 2.92m (14'0" x 9'6") - UPVC double glazed window with venetian blinds, uPVC partially double glazed door to rear, a range of black high gloss wall and base units with wood effect laminate worktops, part tiled splashbacks, inset stainless steel one and a half sink with mixer tap, integrated electric oven and four ring gas hob, space for fridge freezer, plumbing for washing machine, space for dryer, larder cupboard, ceiling spotlights, under counter spotlights, central heating radiator, smoke alarm, vinyl flooring.
Wc - 2.08m x 0.92m (6'9" x 3'0") - UPVC double glazed window, a low level, dual flush WC, full pedestal wash basin with mixer tap, full tiled elevations, ceiling light fitting, chrome central heating towel rail, tiled flooring.
First Floor -
Landing - Ceiling light fitting, loft access via hatch, doors to two double bedrooms and a family bathroom suite, carpeted flooring.
Bedroom One - 4.60m x 3.44m (15'1" x 11'3") - UPVC double glazed window with venetian blinds, ceiling spotlights, central heating radiator, two doors to eaves storage, carpeted flooring.
Bedroom Two - 4.60m x 2.93m (15'1" x 9'7") - UPVC double glazed window with venetian blinds, ceiling spotlights, central heating radiator, two doors to eaves storage, further door to storage cupboard, carpeted flooring.
Bathroom - 2.70m x 1.35m (8'10" x 4'5") - UPVC double glazed frosted window, a three piece bathroom suite comprising of: a low level, close coupled WC, full pedestal wash basin, panel bath with electric feed overhead shower, full tiled elevations, ceiling spotlights, chrome central heating towel rail, tiled effect laminate flooring.
External -
Front - Driveway for multiple vehicles, extensive laid to lawn garden.
Rear - Extensive, private garden with part patio and laid to lawn area with mature shrubbery.
Garage - Single, detached garage with up and over door, access from the rear of the property.
Agents Notes - Tenure: Leasehold 999 years from 22nd Sep 1965 to 22nd Sep 2964 (940 years left)
Council Tax Band: D (Blackburn with Darwen)
EPC: TBC
Water Meter
Combi Boiler: installed est. 12 months ago (Bosch Worcester)
Property Type: Detached property
Property Construction: Brick
Water Supply: United Utilities
Electricity Supply: EDF
Gas Supply: EDF
Sewerage: United Utilities
Heating: Gas
Broadband: Ultrafast
Mobile Signal: Good
Parking: Detached, single garage & drive to the side of property for up to five vehicles
Building Safety: No
Rights & Restrictions: No
Flood & Erosion Risks: No
Planning Permissions & Development Proposals: Unknown
Property Accessibility & Adaptions: No
Coalfield & Mining Area: No
Brochures
Pleckfarm Avenue, BlackburnBrochure- COUNCIL TAXA payment made to your local authority in order to pay for local services like schools, libraries, and refuse collection. The amount you pay depends on the value of the property.Read more about council Tax in our glossary page.
- Ask agent
- PARKINGDetails of how and where vehicles can be parked, and any associated costs.Read more about parking in our glossary page.
- Yes
- GARDENA property has access to an outdoor space, which could be private or shared.
- Yes
- ACCESSIBILITYHow a property has been adapted to meet the needs of vulnerable or disabled individuals.Read more about accessibility in our glossary page.
- Ask agent
Energy performance certificate - ask agent
Pleckfarm Avenue, Blackburn
Add your favourite places to see how long it takes you to get there.
__mins driving to your place
Are you looking to sell? then look no further!
Curtis Law Estate Agents are a modern, proactive, forward-thinking estate agency with a reputation for providing exceptional customer service across Lancashire.
Selling a property can be perceived by many as a daunting and expensive financial outlay. Here at Curtis Law we are bridging the gap between extortionate moving costs and poor service from estate agents you simply don't trust. Our fees are fixed from start to finish providing total honesty and complete transparency. What this doesn't mean is that we provide a sub-standard service. All of our properties, regardless of value receive a bespoke marketing package consisting of professional photography, advertising on major property portals and fully accompanied viewings. Our strong marketing is backed up by a dedicated property expert who guides you through the entire process from instruction to completion.
Your mortgage
Notes
Staying secure when looking for property
Ensure you're up to date with our latest advice on how to avoid fraud or scams when looking for property online.
Visit our security centre to find out moreDisclaimer - Property reference 32846438. The information displayed about this property comprises a property advertisement. Rightmove.co.uk makes no warranty as to the accuracy or completeness of the advertisement or any linked or associated information, and Rightmove has no control over the content. This property advertisement does not constitute property particulars. The information is provided and maintained by Curtis Law Estate Agents Limited, Blackburn. Please contact the selling agent or developer directly to obtain any information which may be available under the terms of The Energy Performance of Buildings (Certificates and Inspections) (England and Wales) Regulations 2007 or the Home Report if in relation to a residential property in Scotland.
*This is the average speed from the provider with the fastest broadband package available at this postcode. The average speed displayed is based on the download speeds of at least 50% of customers at peak time (8pm to 10pm). Fibre/cable services at the postcode are subject to availability and may differ between properties within a postcode. Speeds can be affected by a range of technical and environmental factors. The speed at the property may be lower than that listed above. You can check the estimated speed and confirm availability to a property prior to purchasing on the broadband provider's website. Providers may increase charges. The information is provided and maintained by Decision Technologies Limited. **This is indicative only and based on a 2-person household with multiple devices and simultaneous usage. Broadband performance is affected by multiple factors including number of occupants and devices, simultaneous usage, router range etc. For more information speak to your broadband provider.
Map data ©OpenStreetMap contributors.





