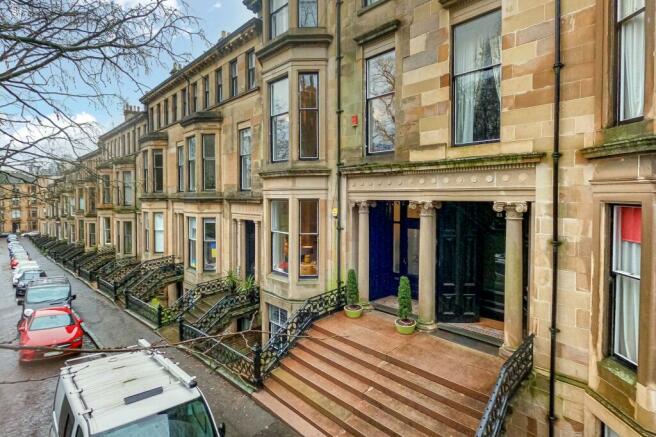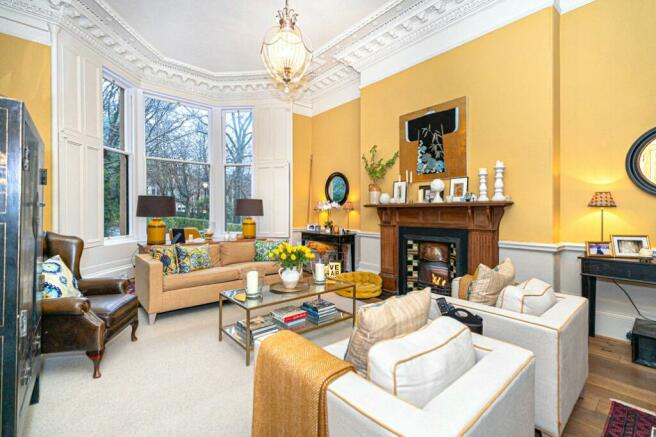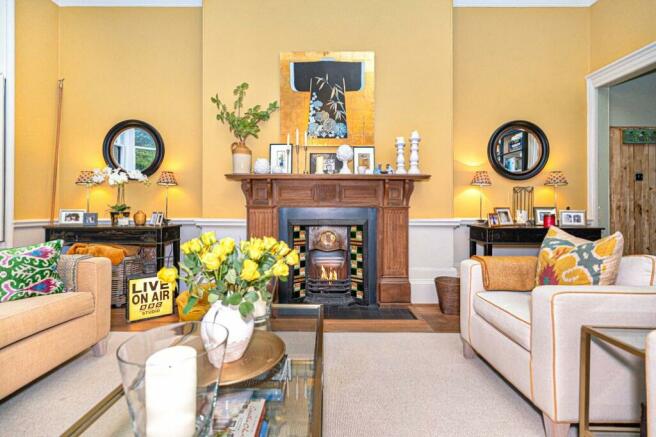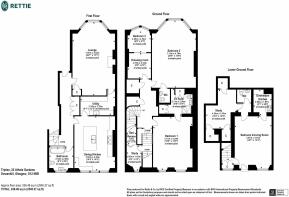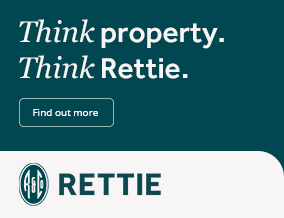
Athole Gardens, Dowanhill, Glasgow

- PROPERTY TYPE
House
- BEDROOMS
4
- BATHROOMS
4
- SIZE
Ask agent
- TENUREDescribes how you own a property. There are different types of tenure - freehold, leasehold, and commonhold.Read more about tenure in our glossary page.
Freehold
Description
The property is formed over three separate levels, linked by attractive stairways and once inside this quite outstanding home interested buyers will have the feeling of being in a West End Townhouse.
Formed over the ground, lower ground and garden level of an elegant blonde sandstone terraced home that dates to circa 1880, the triplex enjoys a fantastic West End location. There is a lovely open outlook to the front across to the spectacular, private residents gardens and to the rear is the significant feature of a private south facing garden with direct access from a glazed door in the versatile garden level sitting room/4th bedroom.
This really exceptional and unexpectedly spacious property is charming and incredibly stylish. The present owners have carried out extensive improvements and modernisation in addition to full re-decoration. They have created a wonderful mix of original traditional features with impressive modern finishes and every detail has been carefully considered. Significant notable points include the beautiful main lounge, the re-fitted dining kitchen (by Neptune), the superbly planned utility room (also by Neptune), the re-fitted second kitchen at garden level (by John Lewis), the en suite shower room/dressing room off bedroom one and the en suite WC off bedroom two. There is rather “magical” room off the back stairway giving study number one with bed recess/store and then there is a second study space at garden level which has access to several stores.
Finally we would highlight the garden level floor where the main room is currently a comfortable family living room with direct access to the garden. This floor offers huge potential as a separate wing/teenagers suite due to the second kitchen and also the downstairs WC.
Ground Floor
• Communal entrance with mosaic floor, ceiling cornice and fireplace.
• Security system on main outer door with remote fob.
• Reception hall with original mosaic floor, ornate cornicing and fabulous built-in cloakroom storage with four doors.
• Magnificent main lounge with three section bay windows to the front, focal point fireplace with living flame gas fire, wide plank oak flooring, shelved storage, window shutters and rich, ornate cornicing.
• “Neptune” utility room accessed from corner of lounge and also to the kitchen, Granite worktops, Belfast sink, oven, microwave, excellent storage and Amtico flooring.
• Outstanding, re-fitted “Neptune” dining kitchen, substantial three section window along the back wall, beautiful oak herringbone floor, central island, granite worktops, Neff dishwasher and Quooker hot water tap. Built in window seating (also by Neptune) with four drawers and two floating wall shelves.
• Ground floor bathroom with three piece white suite including a freestanding bath. Stained glass panels between this bathroom and the stairway and there are also two windows to the rear.
• Staircase at back of reception hall leading to the middle level.
• Refurbished sash and case windows.
Middle Floor
• Middle hallway with two very useful storage cupboards.
• Bedroom three which is absolutely charming, has two windows to the front and sliding door to the bed area.
• Bedroom two with three section window to the front. extremely well proportioned with painted floor and access to en suite WC.
• Re-fitted en suite WC with two piece white suite.
• Bedroom one (principal) with two windows to the rear, ornate cornicing and access to the en suite.
• En suite shower room/dressing room with built-in dressing room cupboards.
• Study/children’s playroom – an absolutely charming room with a stable door, small raised “bed” area and window to the rear.
• Back stairway leading to the lower floor with cupboard at the bottom of the stairway which houses the boiler.
• Refurbished sash and case windows.
Lower Floor
• Lower floor sitting room which could also be bedroom four. Private door to back garden, window to rear. Access to extra kitchen, study and storage.
• Lower floor kitchen (John Lewis) with units, butcher block worktops, Neff oven, Neff microwave and integral Zanussi washing machine.
• Internal study/home office with superb storage off.
• Gas central heating.
• Refurbished sash and case windows.
• Private access from sitting room/bedroom four to deck and private garden
EPC: D
Council Tax Band: F
Tenure: Freehold
EPC Rating: D
Council Tax Band: D
- COUNCIL TAXA payment made to your local authority in order to pay for local services like schools, libraries, and refuse collection. The amount you pay depends on the value of the property.Read more about council Tax in our glossary page.
- Band: D
- PARKINGDetails of how and where vehicles can be parked, and any associated costs.Read more about parking in our glossary page.
- Ask agent
- GARDENA property has access to an outdoor space, which could be private or shared.
- Yes
- ACCESSIBILITYHow a property has been adapted to meet the needs of vulnerable or disabled individuals.Read more about accessibility in our glossary page.
- Ask agent
Athole Gardens, Dowanhill, Glasgow
NEAREST STATIONS
Distances are straight line measurements from the centre of the postcode- Hillhead Station0.2 miles
- Kelvinhall Station0.4 miles
- Partick Station0.6 miles
About the agent
Enjoying phenomenal success since opening its doors, the Glasgow West End office has been very well received in the niche market of the West End. The experienced team is led by Managing Partner, Maitland Walker, who has over 30 years' experience in the residential property market and is a leading figure in valuations and sales throughout Glasgow. Jamie Osborne joined the team in October 2014 bringing with him 18 years' of experience and knowledge of the property market, both in and outwith th
Industry affiliations



Notes
Staying secure when looking for property
Ensure you're up to date with our latest advice on how to avoid fraud or scams when looking for property online.
Visit our security centre to find out moreDisclaimer - Property reference GWE220722. The information displayed about this property comprises a property advertisement. Rightmove.co.uk makes no warranty as to the accuracy or completeness of the advertisement or any linked or associated information, and Rightmove has no control over the content. This property advertisement does not constitute property particulars. The information is provided and maintained by Rettie, West End. Please contact the selling agent or developer directly to obtain any information which may be available under the terms of The Energy Performance of Buildings (Certificates and Inspections) (England and Wales) Regulations 2007 or the Home Report if in relation to a residential property in Scotland.
*This is the average speed from the provider with the fastest broadband package available at this postcode. The average speed displayed is based on the download speeds of at least 50% of customers at peak time (8pm to 10pm). Fibre/cable services at the postcode are subject to availability and may differ between properties within a postcode. Speeds can be affected by a range of technical and environmental factors. The speed at the property may be lower than that listed above. You can check the estimated speed and confirm availability to a property prior to purchasing on the broadband provider's website. Providers may increase charges. The information is provided and maintained by Decision Technologies Limited. **This is indicative only and based on a 2-person household with multiple devices and simultaneous usage. Broadband performance is affected by multiple factors including number of occupants and devices, simultaneous usage, router range etc. For more information speak to your broadband provider.
Map data ©OpenStreetMap contributors.
