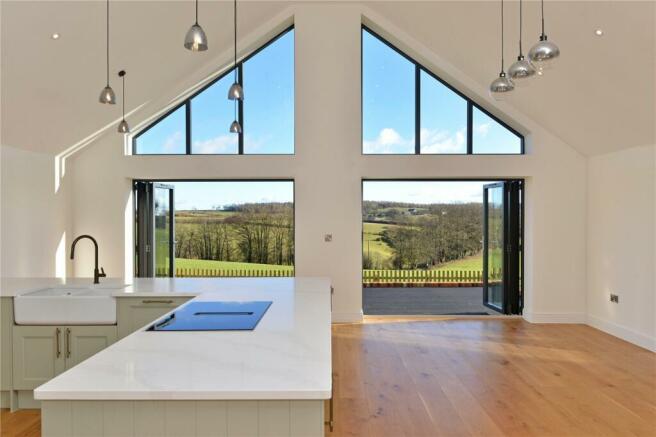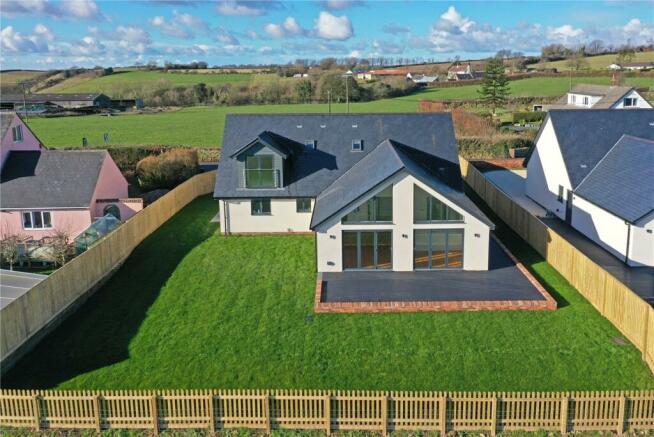West Buckland, Barnstaple, Devon, EX32

- PROPERTY TYPE
Detached
- BEDROOMS
4
- BATHROOMS
3
- SIZE
Ask agent
- TENUREDescribes how you own a property. There are different types of tenure - freehold, leasehold, and commonhold.Read more about tenure in our glossary page.
Freehold
Key features
- Beautifully appointed new home
- Detached two storey house
- Highly sought after edge of village location
- Enjoying far reaching countryside views
- Delightful open plan living space with ‘live-in’ kitchen & separate snug
- Four bedrooms (two en-suite)
- Three bath/shower rooms
- Built to exacting standards with high quality fittings throughout
- Ready for immediate occupation
- Level landscaped gardens
Description
Location - The property is located on the outskirts of a popular rural village enjoying delightful open views over the surrounding countryside towards Exmoor National Park. Whilst the property enjoys a tranquil edge of village location, it also benefits from easy access to a range of amenities, the coast and Exmoor National Park. The highly regarded private school of West Buckland is also conveniently located within the village.
Exmoor National Park is on the doorstep just five miles away, and is famous for its undulating moors and pastureland, with streams and rivers running down through deep wooded combes and valleys to the spectacular cliffs along the North Devon coastline. There are outstanding opportunities for walking and cycling, with an abundance of wildlife and nature within Exmoor with breath-taking scenery and vistas to be enjoyed.
As well as world class countryside surrounding the property, there is also easy access to the North Devon coastline which, in 2022, was selected as a ‘World Surfing Reserve’ (WSR) – the first in the UK and only cold-water WSR in the world. The fantastic sandy beaches of Instow and Saunton Sands are about 16 miles away, whilst the coastal villages of Combe Martin and Lynmouth are slightly closer.
The regional centre of Barnstaple is about 7.5 miles away and offers all the area’s main business, shopping, commercial and leisure facilities, whilst the A361 North Devon Link Road is just over a mile away which offers excellent transport links to South Molton, Tiverton Parkway and the motorway network beyond.
Communications - The area can be accessed from Junction 27 of the M5 Motorway, and along the A361 North Devon Link Road which leads onto the A39 Atlantic Highway. The nearest train station is located at the regional centre of Barnstaple, which connects to Exeter where there are regular mainline rail services to London (Paddington) in just over 2 hours. Alternatively, Tiverton Parkway Mainline Railway Station is around a forty minute drive, which connects to London and beyond.
Mileages
Exmoor National Park – 5 miles
Barnstaple – 7.5 miles
Saunton/Instow – 16 miles
Tiverton Parkway/M5 – 31 miles
The Property - This is a rare opportunity to acquire a recently completed newly built detached residence on the outskirts of the favoured village of West Buckland, enjoying fantastic views over the surrounding countryside. The property has been completed to exacting standards by local builders of high repute. This spacious detached residence offers characterful and versatile high specification accommodation, with an excellent blend of natural materials with modern day eco conveniences such as underfloor heating and an Air Source Heat Pump.
A particular feature is the open plan ‘live-in’ kitchen which offers both sitting and dining areas with wonderful floor to ceiling glazing and a vaulted ceiling, all designed to maximise the views on offer. A surprising aspect of the property are the level and good-sized gardens that surround the property and are mainly laid to lawn, as well as a large composite deck area, which is perfect for al-fresco dining. To the front, there is a gravelled driveway providing ample off-road parking and an integral garage.
Only with a full internal viewing can you truly begin to appreciate the quality and superb design of this high calibre property.
The accommodation with approximate dimensions more clearly identified on the accompanying floorplan comprises:
Front door leads to:
Entrance Hall - Oak flooring. Stairs rise to the first floor landing. Two storage cupboards. Access to the garage.
Cloakroom - Comprising low level WC with concealed cistern and vanity wash hand basin. Extensive tiling. Obscure window to the rear elevation.
Open Plan ‘Live-In’ Kitchen/Sitting/Dining Room - A spectacular open plan room with floor to ceiling glazing enjoying panoramic views over the surrounding countryside. Two sets of bi-folding doors allow access onto the deck and garden. There is oak flooring throughout and fabulous vaulted ceiling with a range of lighting.
Kitchen - A superb range of matching wall and base units with double Belfast sink set into quartz work surfaces, extensive range of integrated Neff appliances including dishwasher, induction hob with extractor, double oven, microwave oven and a coffee machine. There is also an AEG wine cooler. Double doors leading to:
Snug - Oak flooring.
Utility - Range of matching wall and base units with Belfast sink set into quartz work surfaces. Integrated washing machine and tumble dryer. Access to the side elevation.
Bedroom 2 - Window to the front elevation enjoying countryside views. Built-in wardrobes.
En-Suite - Comprising low level WC with concealed cistern, vanity wash hand basin and double shower with rainwater shower. Extensive tiling. Chrome heated towel rail. Obscure window to the front elevation.
Bedroom 4 - Window to the front elevation. Built-in storage cupboard.
First Floor Landing - Window to the front elevation enjoying countryside views. Part vaulted ceiling.
Bedroom 1 - A dual aspect room with part vaulted ceiling enjoying countryside views and Juliet balcony to the rear elevation also enjoying views. Extensive range of built-in wardrobes.
En-Suite - Comprising low level WC with concealed cistern, vanity wash hand basin and double shower with rainwater shower. Extensive tiling. Chrome heated towel rail. Velux window.
Bedroom 3 - Window to the front elevation enjoying countryside views. Part vaulted ceiling. Built-in wardrobes. Eaves storage.
Family Bathroom - Comprising low level WC with concealed cistern, vanity wash hand basin, large bath tub and shower cubicle with rainwater style shower. Extensive tiling. Chrome heated towel rail. Velux window.
Outside - The property is approached through a pair of brick pillars to an area of gravelled off-road parking for several vehicles. There is access down both sides of the property to the rear garden.
Integral Garage - Electric roller door and power and light connected. Window to the rear elevation. Pressurised hot water system.
The Garden - The rear garden is of a good size, enjoying the fantastic views on offer, and is mainly laid to lawn with a large composite deck that wraps around the property, providing the perfect place for al-fresco dining.
Property Information
Services - Mains electricity, water and drainage. Air Source Heat Pump. Underfloor heating on GF and radiators on FF.
Local Authority - North Devon District Council – .
Contents, Fixtures and Fittings - Only those mentioned within this brochure are included in the sale. All others, such as curtains, light fittings, mirrors, garden ornaments etc. are specifically excluded, but may be available by separate negotiation.
Viewing - By appointment with Jackson-Stops, North Devon .
For sale by private treaty with vacant possession upon completion.
Agent’s Note: The property benefits from an Architect’s Certificate for a six year warranty. The developers will also include a six month snagging period upon completion.
What 3 Words: ///declares.navigate.stretcher
EPC Rating: B
Directions - Travelling on the A361 North Devon Link Road, from Barnstaple towards Tiverton, at the Landkey roundabout, proceed straight across and continue for around 4 miles, and then take the left hand turning signposted to West Buckland. Proceed along this country lane until you enter the village, where the property will be situated a short distance along on the right hand side with nameplate and For Sale board clearly displayed.
- COUNCIL TAXA payment made to your local authority in order to pay for local services like schools, libraries, and refuse collection. The amount you pay depends on the value of the property.Read more about council Tax in our glossary page.
- Band: TBC
- PARKINGDetails of how and where vehicles can be parked, and any associated costs.Read more about parking in our glossary page.
- Yes
- GARDENA property has access to an outdoor space, which could be private or shared.
- Yes
- ACCESSIBILITYHow a property has been adapted to meet the needs of vulnerable or disabled individuals.Read more about accessibility in our glossary page.
- Ask agent
Energy performance certificate - ask agent
West Buckland, Barnstaple, Devon, EX32
Add an important place to see how long it'd take to get there from our property listings.
__mins driving to your place
Your mortgage
Notes
Staying secure when looking for property
Ensure you're up to date with our latest advice on how to avoid fraud or scams when looking for property online.
Visit our security centre to find out moreDisclaimer - Property reference BAN240005. The information displayed about this property comprises a property advertisement. Rightmove.co.uk makes no warranty as to the accuracy or completeness of the advertisement or any linked or associated information, and Rightmove has no control over the content. This property advertisement does not constitute property particulars. The information is provided and maintained by Jackson-Stops, Barnstaple. Please contact the selling agent or developer directly to obtain any information which may be available under the terms of The Energy Performance of Buildings (Certificates and Inspections) (England and Wales) Regulations 2007 or the Home Report if in relation to a residential property in Scotland.
*This is the average speed from the provider with the fastest broadband package available at this postcode. The average speed displayed is based on the download speeds of at least 50% of customers at peak time (8pm to 10pm). Fibre/cable services at the postcode are subject to availability and may differ between properties within a postcode. Speeds can be affected by a range of technical and environmental factors. The speed at the property may be lower than that listed above. You can check the estimated speed and confirm availability to a property prior to purchasing on the broadband provider's website. Providers may increase charges. The information is provided and maintained by Decision Technologies Limited. **This is indicative only and based on a 2-person household with multiple devices and simultaneous usage. Broadband performance is affected by multiple factors including number of occupants and devices, simultaneous usage, router range etc. For more information speak to your broadband provider.
Map data ©OpenStreetMap contributors.


