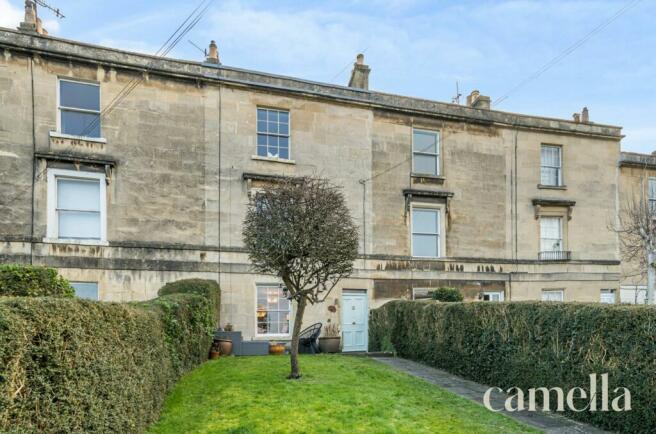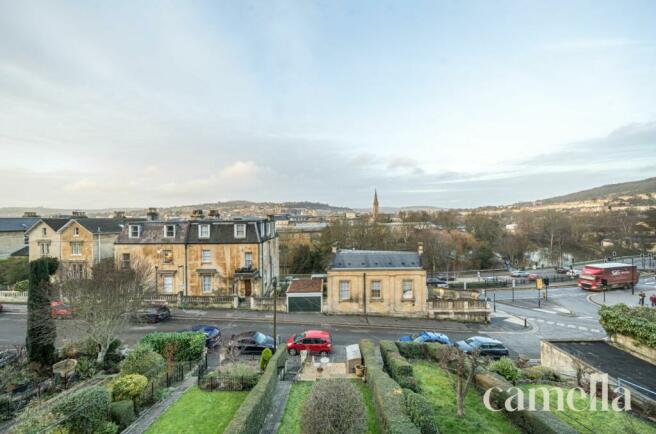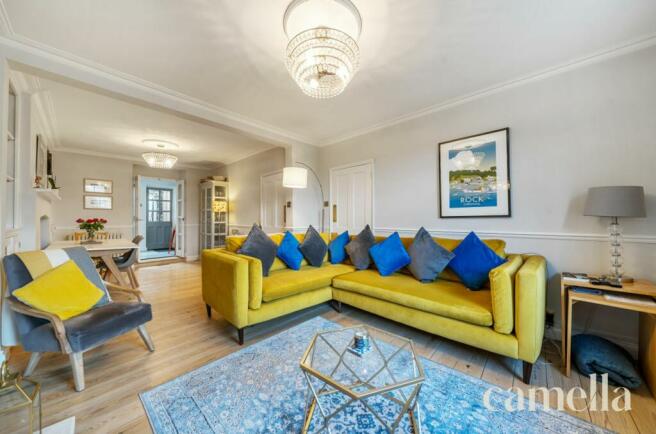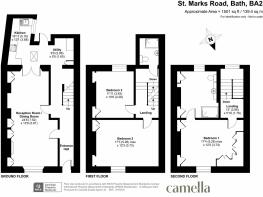
St. Marks Road, Bath, BA2

- PROPERTY TYPE
Terraced
- BEDROOMS
3
- BATHROOMS
2
- SIZE
1,501 sq ft
139 sq m
- TENUREDescribes how you own a property. There are different types of tenure - freehold, leasehold, and commonhold.Read more about tenure in our glossary page.
Freehold
Key features
- GRADE II GEORGIAN TOWN HOUSE
- WALKING DISTANCE TO WIDCOMBE AND BATH TOWN CENTRE
- DAMP COURSE TREATMENT IN 2021 WITH CERTIFICATE OF GUARANTEE
- NEW ROOF WITH BUILDING REGS APPROVAL (2021) WITH 10 YR GUARANTEE
- SOUTH FACING TIERED GARDEN
- IMMACULATE CONTEMPORARY DECORATION THROUGHOUT
- WALKING DISTANCE TO BATH SPA TRAIN STATION
- STOVAX GAS LOG BURNER WITH NEW FLUE
- TWO LARGE MODERN HIGH END DESIGN BATHROOMS
- PERIOD FEATURES TO INCLUDE SASH WINDOWS, CORNICES AND FIREPLACES
Description
Setting the scene
Widcombe, located in the charming city of Bath, England, is a captivating area that seamlessly blends historic charm with modern vibrancy. Nestled alongside the tranquil Kennet and Avon Canal, Widcombe is renowned for its picturesque setting and unique character.
This distinctive neighbourhood is characterised by its elegant Georgian architecture, and welcoming atmosphere. With a variety of independent shops, cafes, and boutiques, Widcombe offers a delightful shopping and dining experience. The local community thrives in a close-knit environment, fostering a sense of belonging and camaraderie among residents and visitors alike.
Widcombe's proximity to Bath's city centre allows residents to enjoy the cultural and historical richness of this UNESCO World Heritage site.
Nature enthusiasts will appreciate the scenic walks along the canal or the nearby Alexandra Park, providing a perfect escape into green spaces. The Widcombe Basin on the canal adds a picturesque touch, creating a serene backdrop to the area.
The Property
Welcome to this splendid 3 bedroom Grade II Georgian townhouse, where historical charm meets contemporary living. Located within walking distance of Bath Spa train station and the bustling Widcombe and Bath town centres, convenience is at your doorstep. Rest assured, the new roof with approved building regulations installed in 2021, complete with a 10-year guarantee, and the damp course treatment also done in 2021 with a certificate of guarantee, ensure that this home is as solid as they come.
Once inside, you'll be greeted by immaculate contemporary decoration throughout, perfectly blending modern aesthetics with period features such as sash windows, cornices, and fireplaces. With two large, high-end design bathrooms and a Stovax gas log burner with a new flue, comfort and luxury abound. And let's not forget the south-facing tiered garden, basking in sunlight and offering a serene retreat right at your doorstep. This is the ideal home for those seeking both style and substance.
Outside Space
Step outside into a garden oasis that will take your breath away. Bathed in sunlight, the south-facing garden boasts carefully landscaped tiers adorned with vibrant roses, creating a serene and timeless ambience. Ascending the garden terraces, you'll discover a thoughtfully designed astro turf seating area, where you can unwind and enjoy the picturesque surroundings. The elevated position not only provides sweeping views of the lush greenery but also ensures a sense of privacy and tranquillity.
But this garden isn't just about beauty - it offers practicality too. With a separated rear gated access point leading to Alexandra Park, you have a seamless connection to nature right at your fingertips. Extra parking spaces provide convenience for residents and guests alike. And for gardening enthusiasts, there's an outside tap and a handy garden shed. As evening falls, the brass outdoor lights gracefully illuminate the garden, creating a magical atmosphere for al fresco gatherings.
This meticulously maintained garden is a testament to the seamless fusion of classic charm and modern functionality, making it the perfect outdoor haven for those seeking a harmonious blend of beauty and convenience. Welcome to a home that truly offers the best of both worlds, where classic elegance meets contemporary comfort, and where the outdoors becomes an extension of your living space.
EPC Rating: C
Hallway
As you step inside the hallway you will immediately see how much care has been given to this IMMACULATE property. The current owners have modernised this home keeping all the PERIOD FEATURES, making it perfect for buyers who want a character property with LUXURIOUS LIVING.
High ceilings, LIME WASH wooden floorboards and RECENTLY DECORATED throughout. The hallway adjoins the downstairs rooms and has a large UNDER STAIRS STORAGE/cloaks area.
Reception/Dining room
7.52m x 3.81m
The open plan living and dining room has been tastefully decorated with neutral coloured walls and stripped wooden floors. This room contains many original features that one would expect from a Georgian townhouse to include a SASH WINDOW which captures the morning light, decorative CORNICES and plain CEILING ROSES which host The White Company Chandeliers (these can be negotiated as part of the sale). There are alcove cupboards which have been lovingly restored with the original BRASS FITTINGS. The owners have installed a STOVAX GAS LOG BURNER fitted with a new flue. Double glass doors separate this room from the kitchen.
Kitchen
5.16m x 3.68m
Stone grey soft close kitchen units and glass display cabinets. GRANITE worktops with a carved draining board The kitchen benefits from an extractor fan integrated Beko DISHWASHER, NEFF INDUCTION HOB and BOSCH ELECTRIC OVEN. There are many contemporary touches such as the brushed chrome electrical sockets, tall wall mounted radiator and ceramic grey floor tiles.
Utility
2.06m x 1.65m
The utility is open plan and contains an INTEGRATED WASHER/DRYER and has plenty of space for a free standing fridge freezer. There's industrial shelving which can be negotiated as part of the sale.
Bathroom
At the top of the stairs you will find the main bathroom. Finished to a high specification featuring beautiful MANDARIN STONE wall and floor tiles. CLEARWATER BRASS FITTINGS, wall to seat toilet, DOUBLE WALK IN SHOWER with BRASS FULL SHOWER and separate wall mounted shower head. CLEVERLY DESIGNED built in wall shower storage with lighting, making it easy to access toiletries whilst washing. EXTRACTOR FAN, BRASS TOWEL RAIL and contemporary spot lights. APP controlled UNDERFLOOR HEATING. The original latched window adds character to the PLUSH CONTEMPORARY DESIGN.
Bedroom Two
5.26m x 3.73m
This LARGE DOUBLE bedroom faces the city centre with panoramic views of Bathwick fields, the spire of St Johns church, BATH ABBEY, Solsbury hill and Camden Crescent. There's fitted cupboards with original brass fittings and brass electrical sockets. The lighting is controlled by a brass dimmer switch.
Bedroom Three
3.63m x 3.28m
Generous DOUBLE bedroom with SOUTH FACING views of the terraced garden. ORNATE ORIGINAL FIREPLACE and a built in STORAGE CUPBOARD.
Landing / Office
3.96m x 1.78m
As you walk up the stairs to the second floor, you will notice how light and airy this home feels. The SOUTH FACING SASH WINDOW allows light to stream through. On the second floor you will find a generous landing which is currently being used as an office. The property boasts TWO SEPARATE LOFT SPACES and here you can access one of the two the FULLY BOARDED storage spaces, with its own loft ladder.
Bedroom One
5.28m x 3.73m
The largest bedroom with the most SPECTACULAR views across Bath. BUILT IN CORNER WARDROBES stylishly painted with LITTLE GREENE FRENCH GREY paint. Boasting high ceilings, built in cupboards and original black wrought iron decorative ORIGINAL FIREPLACE, with its own personal access to the spacious ENSUITE BATHROOM. There's separate loft access to the SECOND LOFT SPACE with ample storage.
Bathroom
EXCEPTIONALLY LARGE BATHROOM with a DOUBLE WALK IN SHOWER, wall mounted toilet and TWO HEATED TOWEL RAILS, contemporary quadrupole vanity unit with a basin top and in built cupboard for towels . There's space for installation of a new bath tub.
Due to the size of this room there is potential to convert this into a fourth bedroom with its own access (Subject to planning).
Rear Garden
Front Garden
Parking - Permit
The property has two permit parking passes for Zone 2. The Sellers separately own a garage a short walk away, which could be sold by separate negotiation.
Energy performance certificate - ask agent
Council TaxA payment made to your local authority in order to pay for local services like schools, libraries, and refuse collection. The amount you pay depends on the value of the property.Read more about council tax in our glossary page.
Band: E
St. Marks Road, Bath, BA2
NEAREST STATIONS
Distances are straight line measurements from the centre of the postcode- Bath Spa Station0.1 miles
- Oldfield Park Station1.0 miles
- Freshford Station3.4 miles
About the agent
Welcome to Camella founded by Melissa Anderson a local Bathonian with a passion for property. We are proud to be a female founded business putting families at the heart of every move. The Camella team works within three core values.
KINDNESS, your home is our home.
INTEGRITY, we do the right thing, we never settle for less than you deserve.
NOTICEABLE, we want your property and our service standout.
Industry affiliations

Notes
Staying secure when looking for property
Ensure you're up to date with our latest advice on how to avoid fraud or scams when looking for property online.
Visit our security centre to find out moreDisclaimer - Property reference da02f672-6896-40fc-bf5b-b03f89ab5242. The information displayed about this property comprises a property advertisement. Rightmove.co.uk makes no warranty as to the accuracy or completeness of the advertisement or any linked or associated information, and Rightmove has no control over the content. This property advertisement does not constitute property particulars. The information is provided and maintained by CAMELLA ESTATE AGENTS, Bath. Please contact the selling agent or developer directly to obtain any information which may be available under the terms of The Energy Performance of Buildings (Certificates and Inspections) (England and Wales) Regulations 2007 or the Home Report if in relation to a residential property in Scotland.
*This is the average speed from the provider with the fastest broadband package available at this postcode. The average speed displayed is based on the download speeds of at least 50% of customers at peak time (8pm to 10pm). Fibre/cable services at the postcode are subject to availability and may differ between properties within a postcode. Speeds can be affected by a range of technical and environmental factors. The speed at the property may be lower than that listed above. You can check the estimated speed and confirm availability to a property prior to purchasing on the broadband provider's website. Providers may increase charges. The information is provided and maintained by Decision Technologies Limited. **This is indicative only and based on a 2-person household with multiple devices and simultaneous usage. Broadband performance is affected by multiple factors including number of occupants and devices, simultaneous usage, router range etc. For more information speak to your broadband provider.
Map data ©OpenStreetMap contributors.





