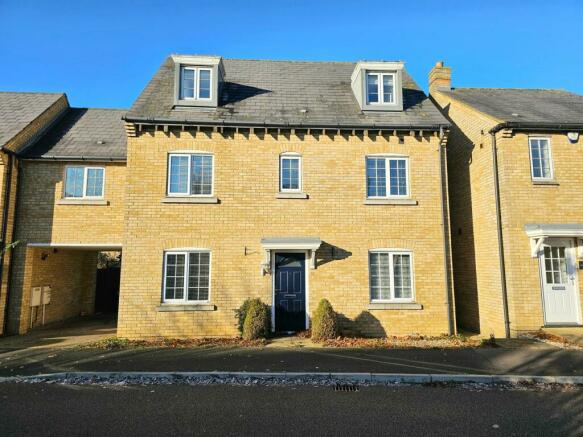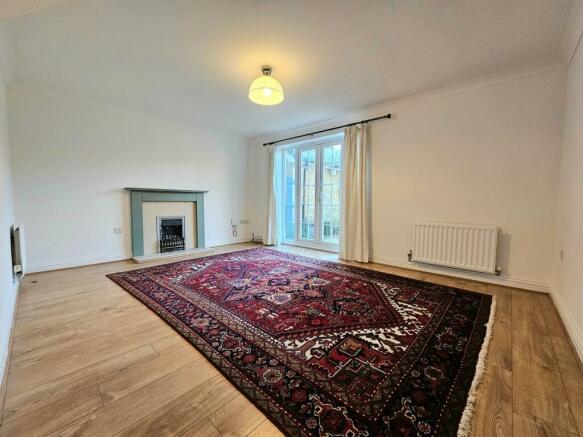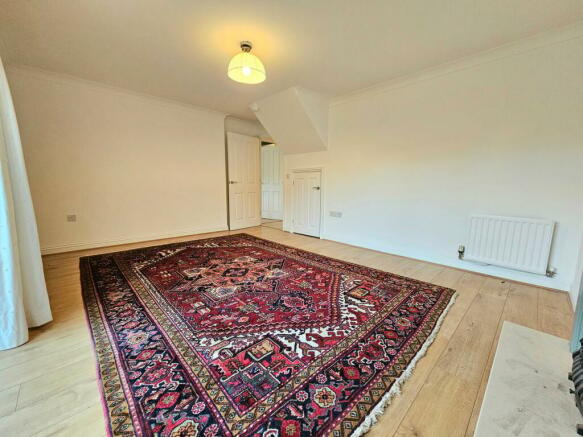
New Hall Lane, Great Cambourne, Cambridge, CB23

- PROPERTY TYPE
Link Detached House
- BEDROOMS
6
- BATHROOMS
4
- SIZE
Ask agent
- TENUREDescribes how you own a property. There are different types of tenure - freehold, leasehold, and commonhold.Read more about tenure in our glossary page.
Freehold
Key features
- Link detached house - 6 bedrooms and 4 bathrooms
- 2 receptions and a downstairs cloakroom
- Landscaped Gardens Not Overlooked, South-West Facing
- Bus stop 312 yards, frequent services to Cambridge
- Outstanding Sports Centre & Pavilion 400 yards approx
- 3 Bedrooms served by En-Suite shower rooms
- Garage, Brick Car Port and Parking
- OUTSTANDING High School Walking Distance + 4 Primary Schools
- The Belfry with Pool, Spa and Gym less than 200 yards away
- 20 Minutes Cambridge approx- Access to M11, A14, A1
Description
Exceptional family home ready for immediate occupancy with NO CHAIN.
This family-friendly home boasts a well-designed layout, offering 5/6 bedrooms, three of which feature en-suite bathrooms. In addition, there is a spacious family bathroom and a convenient downstairs cloakroom. With two receptions on the ground floor, along with a cloakroom, this property provides excellent flexibility for multi-generational living. The kitchen is not only stylish but offers plenty of space for a kitchen table and showcases a magnificent seven-ring gas range cooker, perfect for hosting memorable family get-togethers. The remaining six bedrooms are thoughtfully arranged across two floors, and three of them enjoy the luxury of en-suite facilities. In addition, the family bathroom is located on the first floor.
For those in need of office space, there are two options available. Reception 2 on the ground floor can serve as an office, or alternatively, beds 5 and 6 can be utilized as studies if desired. This arrangement allows for flexibility in meeting individual needs.
OUTSIDE
The property boasts beautifully landscaped gardens, providing a tranquil and secluded environment. The gardens are designed to offer a good degree of privacy. Additionally, the property includes ownership of the land to the rear, which offers various parking options, including a garage and a brick-built carport. This feature is particularly valuable for families, as it offers secure and covered parking facilities. The carport combined with the garage can accommodate shelter equivalent to that of a double garage.
LOCATION
This remarkable family home is nestled within a 235-acre nature reserve that seamlessly intertwines with the town and housing areas. The reserve boasts woodlands, lakes, and is home to a variety of rare species. Enjoyable educational events are regularly held for both children and adults, providing opportunities to learn and appreciate the unique ecosystem. There are two areas of allotments for local residents and a wonderful community Orchard growing various varieties of apple, pear, plum and cherry trees.
The town of Cambourne places great importance on health and sports activities, evident in the presence of two gyms within walking distance of the property. The first is the prestigious Cambridge Belfry, located less than 200 yards away. This facility not only offers a hotel but also a spa, pool, and gym with open membership to the public. Situated amidst acres of greenery, it also features a beautiful lakeside eatery.
Within a short walk of approximately 300 to 400 yards is located the second gym within the Sports Centre. This facility along with the Sports Pavilion caters to most interests, offering a range of exercise classes, badminton, tennis courts, grass pitches, an artificial grass court, and a cricket green with a pavilion. On summer days, the community gathers to watch local teams play in their cricket whites in the summer sunshine. Picnics welcome!
Another enviable feature is the sand-filled MUGA (Multi-Use Games Area) utilised for football and boot-camp exercise sessions.
This town boasts four primary schools all rated 'good' with the closest, Jeavons Wood, being only a ten minute walk away (470m). This school is a feeder school for the desirable Cambourne Village College (High School). This boasts an Ofsted rating of 'OUTSTANDING' and is within walking distance of the property.
Cambourne offers a wonderful lifestyle and a comprehensive and impressive array of amenities. Being situated between Cambridge (9miles East) and St Neots (9 miles West) it is ideal for commuters, with both having main line train stations to London and giving excellent access to major road routes including the M11, A14 & A1.
Currently the nearest main line train station is St Neots, approximately 8.5 miles away, where you can get a direct train to Kings Cross within 43 minutes. However the overall plans in the offing will see Cambourne with it's own railway station and also a guided bus route into Cambridge, making the commute swifter and more reliable, and the town ever more desirable.
Services:
Council Tax Band: E
EPC Rating: C
Broadband: Next Generation Access
Entrance Hall
Doors to lounge, kitchen, dining room and WC. Hardwood flooring, radiator, stairs to first floor.
Lounge
3.72m x 4.84m (12' 2" x 15' 11")
Feature fireplace, hardwood flooring, two radiators, double doors leading out to the garden.
Kitchen
5.49m x 2.76m (18' 0" x 9' 1")
Re-fitted with a matching range of base and eye level units with worktop space over, 1½ bowl stainless steel sink unit, integrated fridge/freezer, seven-ring gas Range cooker with extractor over, space and plumbing for washing maching and dishwasher, double doors leading out to the rear garden, radiator, tiled splashback, spotlights.
Dining Room
2.82m x 2.78m (9' 3" x 9' 1")
Window to front, radiator.
WC
Two piece suite, including WC and wash hand basin, half tiled walls, window to front, radiator, wall mounted electrical fuse box.
First Floor
Landing 1
Doors to bedrooms, airing cupboard and family bathroom. Radiator, stairs to second floor.
Bedroom Three
2.83m x 2.96m (9' 3" x 9' 9")
Window to rear, built in double wardrobe, radiator.
Bedroom Three En-suite 1
Three piece suite with enclosed shower with tile splashback, WC and wash hand basin. Half height tiled splashback, radiator, electric shaver point.
Bedroom Two
3.04m x 2.84m (10' 0" x 9' 4")
Window to front, built in double wardrobe, radiator.
Bedroom Three En-suite 2
Three piece suite with enclosed shower with tile splashback, WC and wash hand basin. Half height tiled splashback, radiator, electric shaver point.
Bedroom Six
2.83m x 2.66m (9' 3" x 8' 9")
Window to rear, built in double wardrobe with sliding doors, radiator.
Bedroom Five
1.98m x 2.96m (6' 6" x 9' 9")
Window to front, radiator.
Family Bathroom
Three piece suite comprising of panelled bath with shower attachment and tiled splashback, wash hand basin, WC, window to rear, radiator, wall hung storage unit.
Second Floor
Landing 2
Doors to two bedrooms, Velux window providng plenty of natural light, storage cupboard.
Bedroom One
4.33m x 3.87m (14' 2" x 12' 8")
Dormer window to front, window to side, double wardrobe, access to loft, door to en-suite.
Bedroom One En-suite
Three piece suite with enclosed shower with tile splashback, WC and wash hand basin. Velux window, half height tiled splashback, radiator, electric shaver point.
Bedroom Four
4.92m x 2.82m (16' 2" x 9' 3")
Dormer window to front, Velux window to rear, storage cupboard, radiator.
Garden
The property boasts beautifully landscaped gardens, providing a tranquil and secluded environment. The gardens are designed to offer a good degree of privacy. Additionally, the property includes ownership of the land to the rear, which offers various parking options, including a garage and a brick-built carport. This feature is particularly valuable for families, as it offers secure and covered parking facilities. The carport combined with the garage can accommodate shelter equivalent to that of a double garage.
Agents Notes
1. MONEY LAUNDERING REGULATIONS: Intending purchasers will be asked to produce photographic and proof of address identification documentation at a later stage and we would ask for your co-operation in order that there will be no delay in agreeing the sale.
2. General: While we endeavour to make our sales particulars fair, accurate and reliable, they are only a general guide to the property and, accordingly, if there is any point which is of particular importance to you, please contact the office and we will be pleased to check the position for you, especially if you are contemplating travelling some distance to view the property.
3. Measurements: These approximate room sizes are only intended as general guidance. You must verify the dimensions carefully before ordering carpets or any built-in furniture.
4. Services: Please note we have not tested the services or any of the equipment or appliances in this property, accordingly we strongly advise pro...
Brochures
Brochure 1- COUNCIL TAXA payment made to your local authority in order to pay for local services like schools, libraries, and refuse collection. The amount you pay depends on the value of the property.Read more about council Tax in our glossary page.
- Band: E
- PARKINGDetails of how and where vehicles can be parked, and any associated costs.Read more about parking in our glossary page.
- Yes
- GARDENA property has access to an outdoor space, which could be private or shared.
- Yes
- ACCESSIBILITYHow a property has been adapted to meet the needs of vulnerable or disabled individuals.Read more about accessibility in our glossary page.
- Ask agent
New Hall Lane, Great Cambourne, Cambridge, CB23
NEAREST STATIONS
Distances are straight line measurements from the centre of the postcode- St. Neots Station7.7 miles
About the agent
Choosing an Estate Agent
For most of us, our house is our biggest financial asset, so making a decision on which estate agent to use is not one to be taken lightly. Not only does the estate agent have the potential to affect the selling price achieved for your home, but the estate agent can often be the difference between a smooth, stress-free sale and the most stressful experience of your life!
So how do you choose an estate agent who will both maxi
Industry affiliations



Notes
Staying secure when looking for property
Ensure you're up to date with our latest advice on how to avoid fraud or scams when looking for property online.
Visit our security centre to find out moreDisclaimer - Property reference 27010582. The information displayed about this property comprises a property advertisement. Rightmove.co.uk makes no warranty as to the accuracy or completeness of the advertisement or any linked or associated information, and Rightmove has no control over the content. This property advertisement does not constitute property particulars. The information is provided and maintained by Malcolms, Great Cambourne. Please contact the selling agent or developer directly to obtain any information which may be available under the terms of The Energy Performance of Buildings (Certificates and Inspections) (England and Wales) Regulations 2007 or the Home Report if in relation to a residential property in Scotland.
*This is the average speed from the provider with the fastest broadband package available at this postcode. The average speed displayed is based on the download speeds of at least 50% of customers at peak time (8pm to 10pm). Fibre/cable services at the postcode are subject to availability and may differ between properties within a postcode. Speeds can be affected by a range of technical and environmental factors. The speed at the property may be lower than that listed above. You can check the estimated speed and confirm availability to a property prior to purchasing on the broadband provider's website. Providers may increase charges. The information is provided and maintained by Decision Technologies Limited. **This is indicative only and based on a 2-person household with multiple devices and simultaneous usage. Broadband performance is affected by multiple factors including number of occupants and devices, simultaneous usage, router range etc. For more information speak to your broadband provider.
Map data ©OpenStreetMap contributors.





