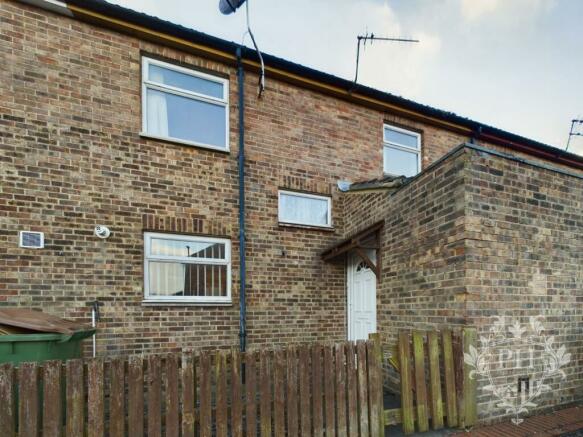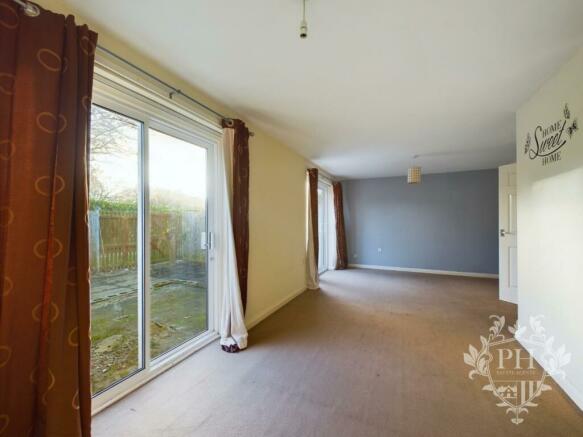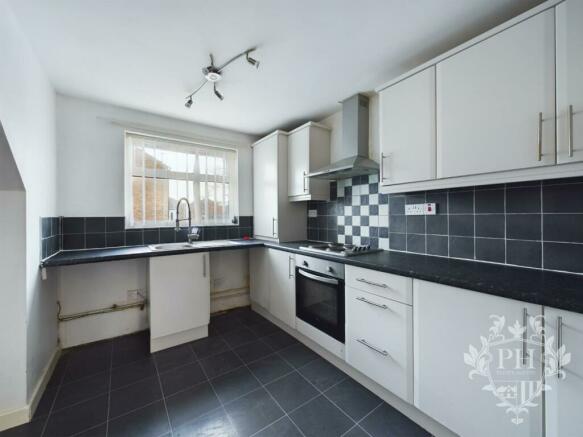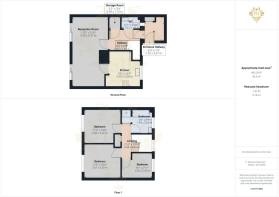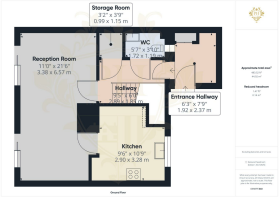
Newholme Court, Guisborough

- PROPERTY TYPE
Terraced
- BEDROOMS
3
- BATHROOMS
2
- SIZE
Ask agent
- TENUREDescribes how you own a property. There are different types of tenure - freehold, leasehold, and commonhold.Read more about tenure in our glossary page.
Freehold
Key features
- NO CHAIN
- THREE BEDROOMS
- MID-TERRACE HOUSE
- DOWNSTAIRS WC
- SECURE REAR GARDEN
- CLOSE TO LOCAL AMENITIES
- LARGE RECEPTION ROOM
- DECEPTIVELY SPACIOUS
- ARRANGE YOUR VIEWING TODAY
- VIRTUAL TOUR AVAILABLE
Description
Entrance Porch - 1.91m x 2.36m (6'3 x 7'9) - Step through a white uPVC door and find yourself in the entrance porch, a versatile space brimming with storage opportunities, albeit in need of a touch of modernisation.
Leading to
Hallway - 2.87m x 1.83m (9'5 x 6) - A central hallway, offering passage to the convenient downstairs WC, a compact yet useful storage room, and the staircase and the inviting reception room.
Wc - 1.70m x 1.17m (5'7 x 3'10) - The downstairs WC is fitted with a classic white toilet and sink, complemented by a frosted window that ensures privacy while allowing light to filter through.
Reception Room - 3.35m x 6.55m (11 x 21'6) - The reception room unfolds as a generous expanse, bathed in natural light from two sets of French doors that frame views of, and open onto, the serene rear yard/garden. This expansive canvas eagerly awaits the personal touch of its new custodian and also serves as the gateway to the culinary heart of the home: the kitchen.
Kitchen - 2.90m x 3.28m (9'6 x 10'9) - The kitchen is a testament to functionality, with its white wall, base and drawer units, an integrated oven, hob, and extractor fan standing at the ready. There's designated space for appliances, and a window that affords a glimpse of the world outside the front of the house. It's a space rich with promise, ready to be transformed into a gastronomic haven.
Landing - The landing distributes access to the three bedrooms and the well-appointed family bathroom. There is a useful storage cupboard positioned on the landing.
Bedroom One - 3.51m x 3.20m (11'6 x 10'6) - The master bedroom, a sanctuary positioned at the rear, boasts bespoke fitted wardrobes and drawers, with a window that overlooks the peaceful backdrop of the property.
Bedroom Two - 3.48m x 3.20m (11'5 x 10'6) - Bedroom two, a haven of neutral tones, mirrors the master in its rear orientation, with a window that also surveys the tranquility of the back.
Bedroom Three - 2.92m x 2.41m (9'7 x 7'11) - Bedroom three, compact yet charming and situated at the front of the house, features a double fitted wardrobe unit with integrated storage, all kept cosy by a central heating radiator.
Family Bathroom - 1.98m x 2.21m (6'6 x 7'3) - The family bathroom presents a comprehensive four-piece white suite, including a toilet, sink, bath, and separate shower cubicle, all illuminated by natural light courtesy of a frosted window facing the front and warmed by a central heating radiator. Access to the loft space can be reached from the bathroom.
External - The garden enclosed by fencing, currently boasts low-maintenance concrete paving. It's a blank slate, ready to be transformed into a personal retreat where the future owner can relax and unwind.
Property Information - ALL SERVICES / APPLIANCES HAVE NOT AND WILL NOT BE TESTED
Brochures
Newholme Court, GuisboroughBrochureCouncil TaxA payment made to your local authority in order to pay for local services like schools, libraries, and refuse collection. The amount you pay depends on the value of the property.Read more about council tax in our glossary page.
Band: A
Newholme Court, Guisborough
NEAREST STATIONS
Distances are straight line measurements from the centre of the postcode- Longbeck Station3.6 miles
- Marske Station3.7 miles
- Great Ayton Station4.1 miles
About the agent
Selecting the Best Agent
Finding the right estate agent is vital to selling or letting your property. It can be difficult at times, especially with the amount of different options available and amount of agents to choose from.
At PH ESTATE AGENTS we pride ourselves with our high service standards and results!
Regular Contact
The key to providing excellent service is communication. That is why it is important for our team to fully explain and update
Notes
Staying secure when looking for property
Ensure you're up to date with our latest advice on how to avoid fraud or scams when looking for property online.
Visit our security centre to find out moreDisclaimer - Property reference 32847932. The information displayed about this property comprises a property advertisement. Rightmove.co.uk makes no warranty as to the accuracy or completeness of the advertisement or any linked or associated information, and Rightmove has no control over the content. This property advertisement does not constitute property particulars. The information is provided and maintained by PH Estate Agents, Redcar. Please contact the selling agent or developer directly to obtain any information which may be available under the terms of The Energy Performance of Buildings (Certificates and Inspections) (England and Wales) Regulations 2007 or the Home Report if in relation to a residential property in Scotland.
*This is the average speed from the provider with the fastest broadband package available at this postcode. The average speed displayed is based on the download speeds of at least 50% of customers at peak time (8pm to 10pm). Fibre/cable services at the postcode are subject to availability and may differ between properties within a postcode. Speeds can be affected by a range of technical and environmental factors. The speed at the property may be lower than that listed above. You can check the estimated speed and confirm availability to a property prior to purchasing on the broadband provider's website. Providers may increase charges. The information is provided and maintained by Decision Technologies Limited.
**This is indicative only and based on a 2-person household with multiple devices and simultaneous usage. Broadband performance is affected by multiple factors including number of occupants and devices, simultaneous usage, router range etc. For more information speak to your broadband provider.
Map data ©OpenStreetMap contributors.
