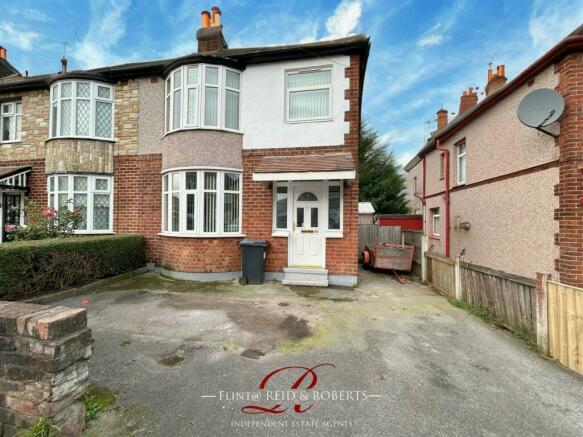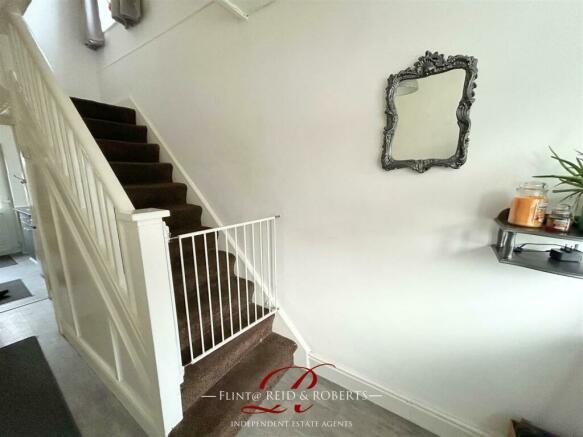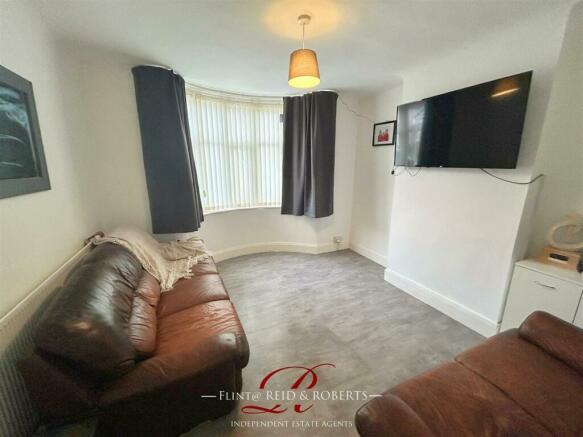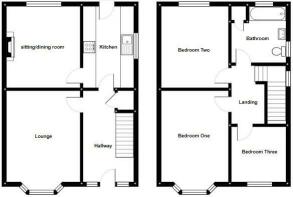Queens Avenue, Flint

- PROPERTY TYPE
Semi-Detached
- BEDROOMS
3
- BATHROOMS
1
- SIZE
Ask agent
- TENUREDescribes how you own a property. There are different types of tenure - freehold, leasehold, and commonhold.Read more about tenure in our glossary page.
Freehold
Key features
- Semi-Detached
- Three Bedrooms
- Two reception Rooms
- Kitchen
- Double Glazing
- Gas Combi Boiler
- Brick Outbuilding
- Off Road Parking
- No Onward Chain
- Viewings Highly Advised
Description
We are delighted to Offer For Sale this Three Bedroom Semi-Detached house situated within close proximity to Flint Town centre. The property offers Gas Central Heating, Upvc Double Glazing and No Onward Chain.
The accommodation in brief, to the ground floor comprises: Reception Hall, Lounge, sitting/dining Room and Kitchen. To the First Floor you will find Three Bedrooms and a family bathroom. The garden to the rear is bound by wooden fencing, with a good size brick built outbuilding. To the front you will find a driveway providing 'Off Road' parking.
EPC: TBC
Council Tax: C
Accommodation Comprising: - Overhead canopy porch, step up to uPVC double glazed door opening into:
Entrance Hall: - Stairs leading to first floor accommodation, wood effect laminate flooring, textured ceiling.
Doors into:
Lounge: - 3.51m x 3.51m (11'6 x 11'6) - Upvc double glazed bay window to the front elevation, textured ceiling, single panelled radiator and wood effect laminate flooring,
Dining Room: - 3.63m x 3.15m (11'11 x 10'4 ) - Upvc double glazed window to the rear elevation, brick fireplace, wood effect laminate flooringand textured ceiling,
Kitchen: - Housing a range of wall, drawer and base units with complementary roll top work surfaces over, Upvc double glazed windows to the side and rear elevations, wood effect laminate flooring, space for fridge, freezer and washing machine, space for free standing cooker, splashback tiling and textured ceiling.
First Floor Accommodation: -
Landing: - Doors into:
Bedroom One: - 3.58m x 3.20m (11'9 x 10'6) - Upvc double glazed bay window to the front elevation, picture rail, textured ceiling, wood effect laminate flooring and double panelled radiator.
Bedroom Two: - 3.66m x 3.18m (12'0 x 10'5) - Upvc double glazed window to the rear elevation, textured ceiling and double panelled radiator.
Bedroom Three: - 2.26m x 1.93m (7'5 x 6'4) - Upvc double glazed window to the front elevation, wood effect laminate flooring and double panelled radiator.
Family Bathroom: - Comprising of a white 3 piece suite to include: a low level flush w.c, pedestal hand wash basin with splashback tiling, panelled bath with chrome mixer tap over and shower fitting, frosted uPVC double glazed windows to the side and rear elevation, loft access hatch, double panelled radiator, vinyl flooring, and a storage cupboard.
Outside: - An open driveway to the front of the property provides 'off road parking', to the side elevation of the property there is a wooden gate which provides access into the rear. A brick built outbuilding is situated in the back garden, with a uPVC double glazed door and a uPVC double glazed window to the front and side.
To Arrange A Viewing - Strictly by prior appointment through Reid & Roberts Estate Agents.
Call to arrange on or Email your availability, buying position and contact details to :
Virtual viewings are encouraged for anyone in a vulnerable health position or not in a financial position to proceed with a sale. Additional photo's or a short video can emailed on request.
PLEASE NOTE: Reid & Roberts can accept no responsibility and appointments are carried out completely at viewers own risk.
Mortgage Advice - Our 'in house' independent financial adviser can offer you a range of Mortgage and Insurance Products and save you the time and inconvenience of trying to get the most competitive deal.
For more information or to book an appointment in the office or in the convenience of your own home, please call .
* Please Be Advised *
YOUR HOME IS AT RISK IF YOU DO NOT KEEP UP REPAYMENTS ON A MORTAGE OR OTHER LOANS SECURED ON IT.
Making An Offer - TO MAKE AN OFFER - MAKE AN APPOINTMENT.
If you are interested in purchasing this property, contact this office to make an appointment. The appointment is part of our guarantee to the seller. to insure financial qualification and funding is in place.
Any delay may result in the property being sold to someone else, and survey and legal fees being unnecessarily incurred.
Disclaimer - These particulars, whilst believed to be accurate are set out as a general outline only. NO responsibility can be accepted for the accuracy of the description or measurements, these are intended as a guide only.
Any appliances mentioned may not been tested and Reid and Roberts accept no responsibility for their working order and do not constitute any part of an offer or contract. Intending purchasers should not rely on them as statements of representation of fact but must satisfy themselves by inspection or otherwise as to their accuracy.
No person in this firm's employment has the authority to make or give any representation or warranty in respect of the property.
Opening Hours - Monday - Friday 9:00am - 5:30pm
Saturday 9:00am - 4:00pm
Winter Closing Hours: 1st November to 1st February:
Mon-Fri 9am - 5pm
Saturday 9am - 4pm
Brochures
Queens Avenue, FlintBrochure- COUNCIL TAXA payment made to your local authority in order to pay for local services like schools, libraries, and refuse collection. The amount you pay depends on the value of the property.Read more about council Tax in our glossary page.
- Band: C
- PARKINGDetails of how and where vehicles can be parked, and any associated costs.Read more about parking in our glossary page.
- Yes
- GARDENA property has access to an outdoor space, which could be private or shared.
- Yes
- ACCESSIBILITYHow a property has been adapted to meet the needs of vulnerable or disabled individuals.Read more about accessibility in our glossary page.
- Ask agent
Queens Avenue, Flint
Add your favourite places to see how long it takes you to get there.
__mins driving to your place
Your mortgage
Notes
Staying secure when looking for property
Ensure you're up to date with our latest advice on how to avoid fraud or scams when looking for property online.
Visit our security centre to find out moreDisclaimer - Property reference 32848013. The information displayed about this property comprises a property advertisement. Rightmove.co.uk makes no warranty as to the accuracy or completeness of the advertisement or any linked or associated information, and Rightmove has no control over the content. This property advertisement does not constitute property particulars. The information is provided and maintained by Flint @ Reid & Roberts, Flint. Please contact the selling agent or developer directly to obtain any information which may be available under the terms of The Energy Performance of Buildings (Certificates and Inspections) (England and Wales) Regulations 2007 or the Home Report if in relation to a residential property in Scotland.
*This is the average speed from the provider with the fastest broadband package available at this postcode. The average speed displayed is based on the download speeds of at least 50% of customers at peak time (8pm to 10pm). Fibre/cable services at the postcode are subject to availability and may differ between properties within a postcode. Speeds can be affected by a range of technical and environmental factors. The speed at the property may be lower than that listed above. You can check the estimated speed and confirm availability to a property prior to purchasing on the broadband provider's website. Providers may increase charges. The information is provided and maintained by Decision Technologies Limited. **This is indicative only and based on a 2-person household with multiple devices and simultaneous usage. Broadband performance is affected by multiple factors including number of occupants and devices, simultaneous usage, router range etc. For more information speak to your broadband provider.
Map data ©OpenStreetMap contributors.




