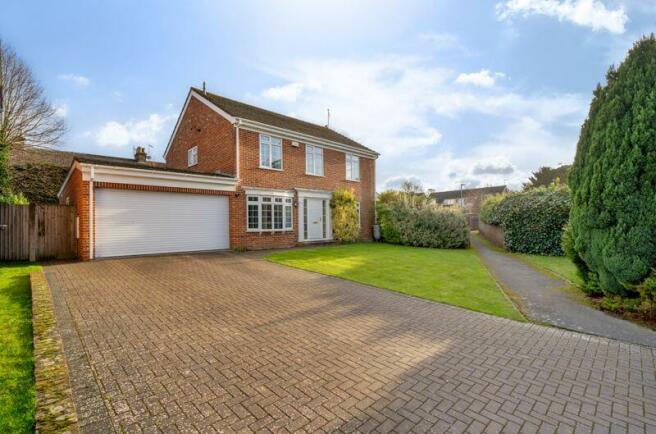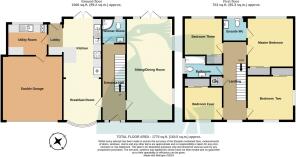The Grange, Shepherdswell - Detached House and Plot

- PROPERTY TYPE
Detached
- BEDROOMS
4
- BATHROOMS
2
- SIZE
Ask agent
- TENUREDescribes how you own a property. There are different types of tenure - freehold, leasehold, and commonhold.Read more about tenure in our glossary page.
Freehold
Key features
- Detached family home and adjacent building plot with full planning permission for 2 bedroom bungalow
- 4 bedrooms
- Sitting room
- Open-plan kitchen / dining / living room
- Ground floor cloakroom
Description
Sitting/dining room, breakfast room, kitchen, utility room, ground floor shower room, four double bedrooms, bathroom, front and rear garden, driveway and double garage. EPC Rating: C
Situation
The Grange is a small quiet cul-de-sac of like styled properties, central to the attractive village of Shepherdswell, surrounded by rural countryside in every direction, and notable for the East Kent Railway which runs through; originally one of Colonel Stephens' lines now managed by a preservation society. The village has a general store, inn and primary school, together with its own church, village hall and green, where many social events are hosted throughout the year. The village is perfectly placed for easy access to the A2 and also benefits from its own railway station which provides a regular service to Dover, Canterbury and London. The Cathedral city of Canterbury is only 15 minutes by car with superb shopping and cultural facilities. Further popular coastal destinations such as Deal, Dover and Sandwich are close at hand.
The Property
An attractive double fronted detached family home plus a building plot beside it for a separate detached 2 bedroom bungalow to be built in the side garden with its own entrance, driveway and parking off Westcourt Lane. The building plot has been granted full planning permission.
Alternatively the house may be purchased without the building plot for £560,000. The plot alone is not for sale.
The house is set within a quiet, well-tended cul-de-sac offering spacious light filled accommodation with thanks owed to the architectural features of the late 1970's Neo-Georgian style. A wide central hallway, with useful ground floor shower room, is flanked by the triple aspect sitting/dining room to the right and breakfast room, with bow window, to the left. The sleek modern kitchen is open plan to the breakfast room and is comprehensively fitted with white gloss units and integrated appliances that flow seamlessly into a lobby area and into a generous utility room. An internal door gives access to the double garage beyond. To the first floor are four double bedrooms, all of which feature built-in wardrobes with the principal bedroom enjoying an ensuite cloakroom. This well maintained chain free family home is fully double glazed and gas centrally heated.
Entrance Hall
18' 10'' x 6' 1'' (5.74m x 1.85m)
Shower Room
6' 5'' x 6' 2'' (1.95m x 1.88m)
Sitting/Dining Room
25' 8'' x 11' 9'' (7.82m x 3.58m)
Breakfast Room
10' 8'' x 9' 8'' (3.25m x 2.94m)
Kitchen
14' 7'' x 9' 8'' (4.44m x 2.94m)
Lobby
8' 0'' x 3' 9'' (2.44m x 1.14m)
Utility Room
10' 1'' x 8' 0'' (3.07m x 2.44m)
First Floor
Landing
19' 9'' x 6' 1'' (6.02m x 1.85m)
Master Bedroom
12' 4'' x 11' 10'' (3.76m x 3.60m)
Ensuite WC
6' 1'' x 5' 5'' (1.85m x 1.65m)
Bedroom Two
11' 10'' x 10' 7'' (3.60m x 3.22m)
Bedroom Three
9' 8'' x 8' 7'' (2.94m x 2.61m)
Bathroom
9' 8'' x 5' 7'' (2.94m x 1.70m) narrowing to 2' 8'' (0.81m)
Bedroom Four
9' 9'' x 8' 5'' (2.97m x 2.56m)
Outside
To front a wide driveway provides ample off road parking and access to the double garage whilst a well-tended lawned garden lies adjacent. An enclosed garden lies to rear with block paved patio area, L-shaped lawn, raised brick planters and established planting to the rear boundary. There is also a timber shed/workshop to remain.
Double Garage
16' 1'' x 15' 2'' (4.90m x 4.62m)
Services
All mains services are understood to be connected to the property.
Brochures
Property BrochureFull Details- COUNCIL TAXA payment made to your local authority in order to pay for local services like schools, libraries, and refuse collection. The amount you pay depends on the value of the property.Read more about council Tax in our glossary page.
- Band: F
- PARKINGDetails of how and where vehicles can be parked, and any associated costs.Read more about parking in our glossary page.
- Yes
- GARDENA property has access to an outdoor space, which could be private or shared.
- Yes
- ACCESSIBILITYHow a property has been adapted to meet the needs of vulnerable or disabled individuals.Read more about accessibility in our glossary page.
- Ask agent
The Grange, Shepherdswell - Detached House and Plot
Add your favourite places to see how long it takes you to get there.
__mins driving to your place
Your mortgage
Notes
Staying secure when looking for property
Ensure you're up to date with our latest advice on how to avoid fraud or scams when looking for property online.
Visit our security centre to find out moreDisclaimer - Property reference 12193633. The information displayed about this property comprises a property advertisement. Rightmove.co.uk makes no warranty as to the accuracy or completeness of the advertisement or any linked or associated information, and Rightmove has no control over the content. This property advertisement does not constitute property particulars. The information is provided and maintained by Colebrook Sturrock, Sandwich. Please contact the selling agent or developer directly to obtain any information which may be available under the terms of The Energy Performance of Buildings (Certificates and Inspections) (England and Wales) Regulations 2007 or the Home Report if in relation to a residential property in Scotland.
*This is the average speed from the provider with the fastest broadband package available at this postcode. The average speed displayed is based on the download speeds of at least 50% of customers at peak time (8pm to 10pm). Fibre/cable services at the postcode are subject to availability and may differ between properties within a postcode. Speeds can be affected by a range of technical and environmental factors. The speed at the property may be lower than that listed above. You can check the estimated speed and confirm availability to a property prior to purchasing on the broadband provider's website. Providers may increase charges. The information is provided and maintained by Decision Technologies Limited. **This is indicative only and based on a 2-person household with multiple devices and simultaneous usage. Broadband performance is affected by multiple factors including number of occupants and devices, simultaneous usage, router range etc. For more information speak to your broadband provider.
Map data ©OpenStreetMap contributors.







