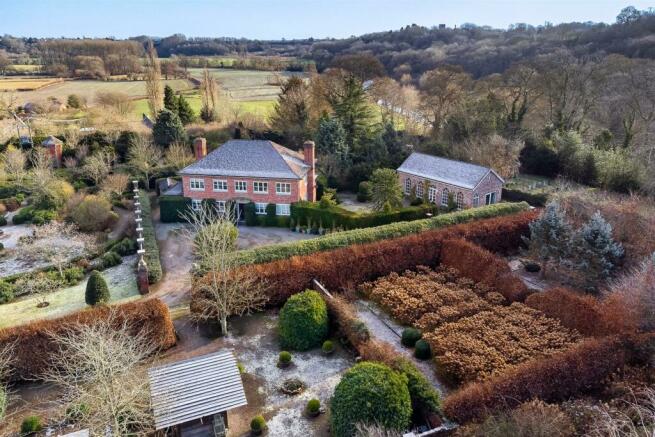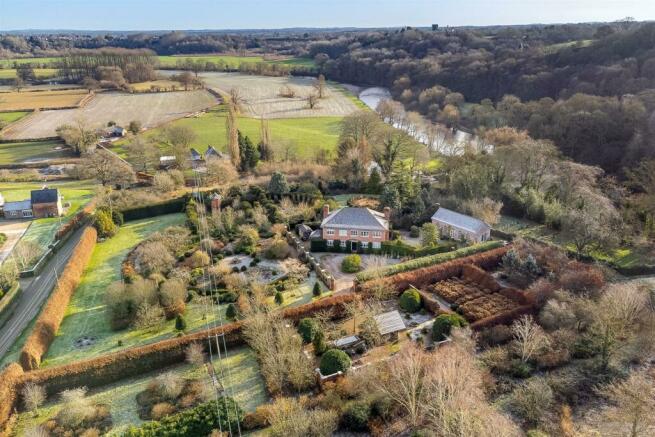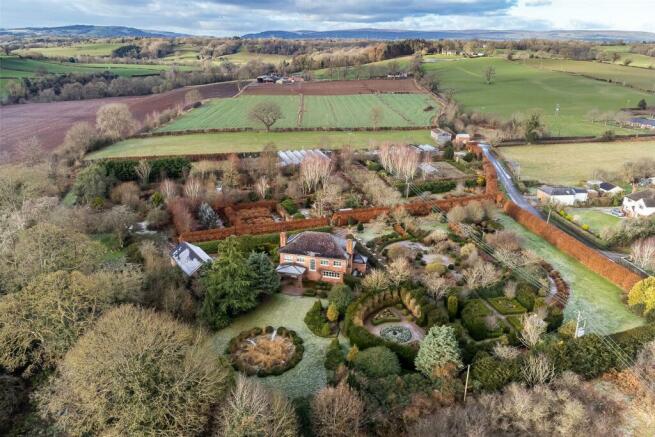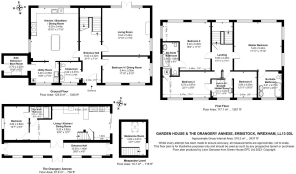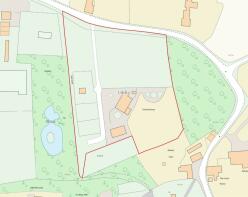
Erbistock

- PROPERTY TYPE
Detached
- BEDROOMS
5
- BATHROOMS
3
- SIZE
1,002 sq ft
93 sq m
- TENUREDescribes how you own a property. There are different types of tenure - freehold, leasehold, and commonhold.Read more about tenure in our glossary page.
Freehold
Key features
- Very Handsome and Elegant Country Residence
- Situated in Picturesque Riverside Village of Erbistock
- Offering Well Proportioned and Stylish Four/Five Bedroomed Accommodation
- Includes Separate One Bedroomed Detached Annexe
- Features Original Victorian Dovecote
- Viewing Strictly by Prior Appointment Only
- Guide Price £1M - £1.125M
Description
As the name suggests, the fabulous gardens are a particular feature of the property having been laid out in formal style with mature scalloped and topiary hedging dividing the garden area into various compartments. it features various sculpture courts and charming Victorian dovecote.
The Garden House occupies a prominent position within the picturesque, riverside village of Erbistock, which boasts two very well-known riverside pubs. The arear enjoys excellent road links via the A483 to the national motorway network and nearby towns include Wrexham (6miles), Chester (20miles) and Shrewsbury (25miles). There are well regarded schools nearby in Overton-on-Dee (primary) and Penley (secondary) together with a number of good private schools within easy daily travelling distance.
The sale of The Garden House provides a rare opportunity to acquire a stylish family house standing in fabulous gardens within the highly sort after rural village of Erbistock.
Accommodation - The main house offers well-proportioned family accommodation of style and character, with high corniced ceilings throughout. It briefly comprises:
Reception Hall - 8.41m x 2.41m (27'7 x 7'11) - Approached via wide oak doorway with stone quoined surrounds, the spacious hallway has Italian tiled floor and staircase with half-landing and oak balustrade leading to the first floor. Two covered radiators.
Drawing Room - 5.44m x 5.41m (17'10 x 17'9) - Featuring a Belgian fossil marble fireplace and French windows leading onto covered outside seating area. Two covered radiators.
Cloakroom - 2.41m x 2.36m (7'11 x 7'9) - Furnished with wash basin set in a pine vanity unit and W.C. Covered radiator.
Kitchen - 5.44m x 5.41m (17'10 x 17'9) - Farmhouse style kitchen having French limestone and terracotta tiled floor and oil fired four oven Aga. A range of traditional timber fronted base units, drawers and work surfaces with tiled surround and Belfast sink. Plumbing for dishwasher.
Utility Room - 3.20m x 2.39m (10'6 x 7'10) - Quarry tiled floor, Belfast sink and oil central heating boiler.
Rear Lobby - 2.69m x 2.26m (8'10 x 7'5) - Quarry tiled floor.
Ground Floor Bedroom 4 / Dining Room - 5.44m x 3.00m (17'10 x 9'10) - Arched window and radiator.
Spacious First Floor Landing Leads To - 5.46m x 2.41m (17'11 x 7'11) -
Bedroom One - 5.46m x 5.44m (17'11 x 17'10) - A bright spacious room with four windows and 3 radiators.
En-Suite Bathroom - 3.00m x 2.46m (9'10 x 8'1) - Attractively tiled and fitted with a Victorian style suite, comprising roll top bath, twin wash hand basins and W.C.
Bedroom Two - 5.49m x 5.46m (18'0 x 17'11) - Three windows and two radiators.
En-Suite Shower Room - 3.81m x 1.85m (12'6 x 6'1) - Victorian style suite comprising slipper bath with mixer taps and hand shower, pedestal wash hand basin, W.C and bidet.
Bedroom Three - 6.73m x 2.97m (22'1 x 9'9) - Built-in wardrobe, two windows and two radiators.
Family Bathroom - 2.41m x 2.06m (7'11 x 6'9) - Glazed shower cubicle, wash hand basin and W.C. with Jack and Jill doors to bedrooms 3 & 5.
Bedroom Five - 3.94m x 3.00m (12'11 x 9'10) - Radiator.
The Orangery Annexe - Approx. gross internal area 730m2 / 846ft2
A detached building constructed of Brick beneath a pitched, clay tiled roof which has been converted to provide the following living accommodation:
Entrance Hall - 12.09m x 1.45m (39'8 x 4'9) - Flagged flooring, two radiators.
Open Plan Living / Kitchen - 9.19m x 3.84m (30'2 x 12'7) - Wood burning stove, and fitted with a range of base units, worksurfaces, sink unit, and built-in oven/hob. PVC double glazed patio windows leading to the garden area.
Bedroom - 3.84m x 2.82m (12'7 x 9'3) - Radiator.
Bathroom (Jack & Jill) - 3.84m x 2.82m (12'7 x 9'3) - Fully tiled and furnished with a white 3-piece suite comprising, panelled bath with shower over, wash hand basin and W.C. Heated towel rail.
Mezzanine - 3.84m x 2.82m (12'7 x 9'3) - Staircase from lounge area.
The Land - The property stands in fabulous, mature gardens extending to 2.5 acres or thereabouts. (see attached plan)
Services - Mains electricity & water are connected to the property. Private drainage. Oil fired central heating. None of the services have been tested for capacity or correct functioning, potential purchasers should satisfy themselves entirely regarding these matters.
Tenure - Freehold with vacant possession on completion.
Viewing - By appointment only through joint selling agents Jones Peckover, 61 Market Street, Abergele, Conwy, LL22 7AF - - or Baker, Wynne Wilson, 38 Pepper Street, Nantwich - .
Directions - Travelling south from Wrexham take the A483 exiting at Ruabon and taking the A539 sign posted to Overton-on-Dee. Continue for about 2 miles turning right at the T-junction onto the A528 and after roughly 300 yards turn right just before Overton Bridge, sign posted to Erbistock Church. Continue down the lane for about half a mile and the entrance to The Garden House will be seen on the righthand side by a high beach hedge.
Brochures
ErbistockBrochure- COUNCIL TAXA payment made to your local authority in order to pay for local services like schools, libraries, and refuse collection. The amount you pay depends on the value of the property.Read more about council Tax in our glossary page.
- Band: G
- PARKINGDetails of how and where vehicles can be parked, and any associated costs.Read more about parking in our glossary page.
- Ask agent
- GARDENA property has access to an outdoor space, which could be private or shared.
- Yes
- ACCESSIBILITYHow a property has been adapted to meet the needs of vulnerable or disabled individuals.Read more about accessibility in our glossary page.
- Ask agent
Energy performance certificate - ask agent
Erbistock
NEAREST STATIONS
Distances are straight line measurements from the centre of the postcode- Ruabon Station3.7 miles
- Chirk Station5.0 miles
- Gobowen Station6.0 miles
About the agent
Jones Peckover offer a dedicated, start to finish service, to help you sell your home. Our team of experienced chartered surveyors, valuers, negotiators, auctioneers, land and estate managers are here to provide an unrivaled professional service and have a vast knowledge in both rural and residential property sales.
We have a long and successful history throughout North Wales and the Border Counties as one of the region's longest established and
Industry affiliations



Notes
Staying secure when looking for property
Ensure you're up to date with our latest advice on how to avoid fraud or scams when looking for property online.
Visit our security centre to find out moreDisclaimer - Property reference 32847658. The information displayed about this property comprises a property advertisement. Rightmove.co.uk makes no warranty as to the accuracy or completeness of the advertisement or any linked or associated information, and Rightmove has no control over the content. This property advertisement does not constitute property particulars. The information is provided and maintained by Jones Peckover, Denbigh. Please contact the selling agent or developer directly to obtain any information which may be available under the terms of The Energy Performance of Buildings (Certificates and Inspections) (England and Wales) Regulations 2007 or the Home Report if in relation to a residential property in Scotland.
*This is the average speed from the provider with the fastest broadband package available at this postcode. The average speed displayed is based on the download speeds of at least 50% of customers at peak time (8pm to 10pm). Fibre/cable services at the postcode are subject to availability and may differ between properties within a postcode. Speeds can be affected by a range of technical and environmental factors. The speed at the property may be lower than that listed above. You can check the estimated speed and confirm availability to a property prior to purchasing on the broadband provider's website. Providers may increase charges. The information is provided and maintained by Decision Technologies Limited. **This is indicative only and based on a 2-person household with multiple devices and simultaneous usage. Broadband performance is affected by multiple factors including number of occupants and devices, simultaneous usage, router range etc. For more information speak to your broadband provider.
Map data ©OpenStreetMap contributors.
