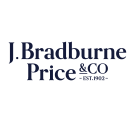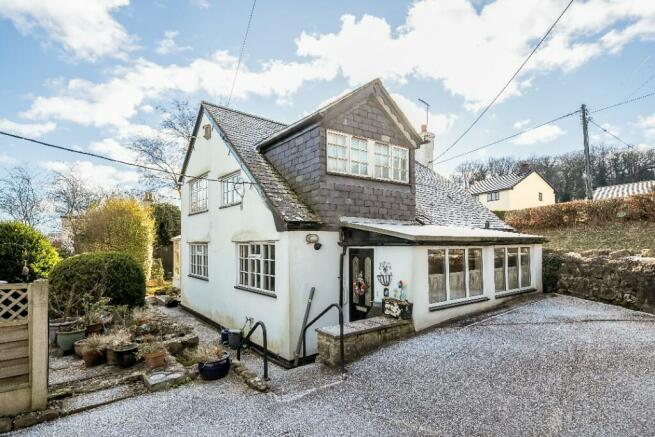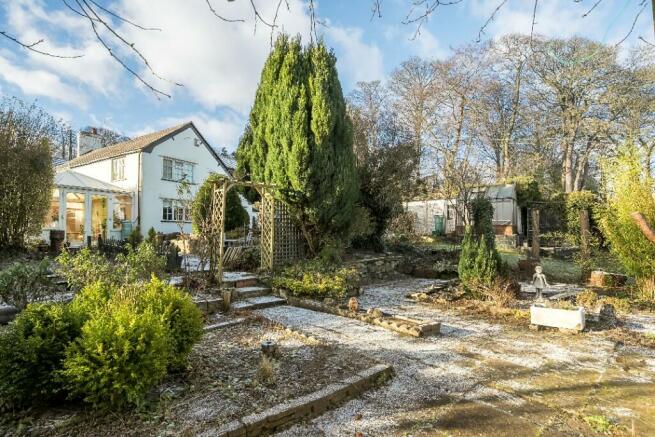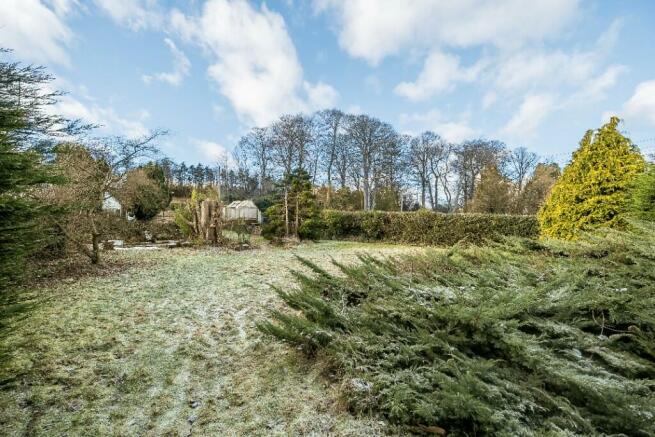The Crossing House, Nercwys, Mold, CH7 4EL

- PROPERTY TYPE
Cottage
- BEDROOMS
2
- BATHROOMS
1
- SIZE
17,424 sq ft
1,619 sq m
- TENUREDescribes how you own a property. There are different types of tenure - freehold, leasehold, and commonhold.Read more about tenure in our glossary page.
Freehold
Key features
- CHARMING STONE COTTAGE EARLIEST PART DATING BACK 350 YEARS
- TWO DOUBLE BEDROOMS
- POTENTIAL TO IMPROVE/MODERNISE/EXTEND
- LARGE CORNER PLOT - 0.4 ACRE
- POTENTIAL FOR ANNEXE SUBJECT TO NECESSARY PLANNING CONSENTS
- SOUGHT AFTER LOCATION
- NO ONWARD CHAIN
Description
The Crossing House is a unique two bed charming detached stone cottage with the earliest part dating back 350 years. The property boasts a large downstairs living space and two double bedrooms with potential to improve/modernise throughout the whole property. Occupying a large corner plot with extensive gardens extending to approximately 0.4 acres and featuring an outbuilding, with potential to be updated and adapted into a 'home office'. There could be a further opportunity to explore - the possibility, subject to planning consents, of an annexe within the grounds.
Located in the sought after village of Nercwys, within easy reach of the A55 Expressway with its transport links to the North Wales Coast, Chester, Liverpool and Manchester. The historic market town of Mold offering a superb range of retail, educational, leisure and commercial services as well as the renowned Wednesday and Saturday street markets is only a few minutes drive away.
The crossing house is a stone cottage, which has been extended with further scope if desired to increase the footprint and sits in a generous corner plot. In brief the accommodation comprises the following:
Entrance Porch/Utility
Black part glazed UPVC front door, galley style
Inner Hall
Kitchen
An array of wall and base units with solid wood fronted cupboard doors and contrasting worktops single bowl stainless steel sink and drainer, voids for under counter dishwasher and fridge/freezer, decorative splashbacks, double glazed window overlooking the extensive gardens, beam ceiling and vinyl flooring.
Lounge
With character features - including large inglenook stone fireplace with gas stove (for those cosy nights), exposed stone walls, oak lintels and beamed ceiling, stairs to first floor, wall lights, tv point and carpet. Glazed door into:
Snug/Study
Currently used as a study, however suited to a second reception room with beam ceiling radiator and leads into:
Conservatory
Modern UPVC conservatory with tiled floor and side opening double doors out to the garden.
Bathroom
Well appointed with suite comprising low level flush, w.c., vanity unit wash hand basin and corner shower cubicle with electric shower, chrome towel rail, fully tiled walls and cushioned flooring
First Floor
Landing
Large useful under eaves storage area.
Bedroom 1
Double with carpet and radiator.
Dressing room/study/Bedroom
Accessed directly through bedroom 1, this room is ideally suited as a dressing room/study or third bedroom, featuring a window seat, radiator and carpet.
Bedroom 2
Double with polished floor boards and radiator.
Outside
The property is approached via over the concreted driveway and leads to ample parking and turning space to the front of the cottage.
The extensive privately enclosed gardens extends to approximately 0.4 acres and feature both lawned and patio areas, an array of flora and fauna and mature shrubs and trees, with glass greenhouses for those with green fingers and useful outbuilding and single garage.
There may be scope to adapt/improve the outbuilding to utilise as a 'home office' and subject to the necessary planning consents potential for an annexe for a dependant relative/child.
Garage
Single detached brick built with up and over door
Services
Gas central heating
Mains water, electric and drainage
Flintshire County Council - Council Tax Band 'F'
EPC Rating 'F'
Directions:
From our offices, head north west on Chester Street. At the traffic lights turn left on Wrexham Street mile B5444, continuing for approximately 0.7 mile before turning right onto Nercwys Road. After 0.4 miles turn right and continue for approximately one mile before turning left onto Ffordd y Pentre and the property is located immediately on the left hand side identified by our 'For Sale' board.
What3words: arching.having.sprains
TENURE
Freehold. Vacant Possession upon Completion.
DISCLAIMER SERVICES
None of the services, fittings or appliances (if any), heating installations, plumbing or
electrical systems have been tested and no warranty is given as to their working ability. The
foregoing particulars are intended to give a fair description of the property only, their
accuracy is not guaranteed and they do not form part of an offer or contract.
EASEMENTS, WAYLEAVES, PUBLIC & PRIVATE RIGHTS OF WAY
The property is sold subject to an with the benefit of all public and private rights of way,
light, drainage, cable, pylons or other easements, restrictions or obligations, whether or not
the same are described in these particulars or contract of sale.
SALE PARTICULARS & PLANS
The plans and schedule of land is based on the Ordnance Survey. These particulars and
plans are believed to be correct, but neither the vendor nor the agents shall be held liable for
any error or mis-statement, fault or defect in the particulars and plans, neither shall such
error, mis-statement, fault or defect annul the sale. The purchasers will be deemed to have
inspected the property and satisfied themselves as to the condition and circumstances
thereof.
MONEY LAUNDERING
The purchaser will be required to provide verification documents for identity and address
purposes and will be notified of acceptable documents at point of sale.
- COUNCIL TAXA payment made to your local authority in order to pay for local services like schools, libraries, and refuse collection. The amount you pay depends on the value of the property.Read more about council Tax in our glossary page.
- Ask agent
- PARKINGDetails of how and where vehicles can be parked, and any associated costs.Read more about parking in our glossary page.
- Yes
- GARDENA property has access to an outdoor space, which could be private or shared.
- Yes
- ACCESSIBILITYHow a property has been adapted to meet the needs of vulnerable or disabled individuals.Read more about accessibility in our glossary page.
- Ask agent
The Crossing House, Nercwys, Mold, CH7 4EL
NEAREST STATIONS
Distances are straight line measurements from the centre of the postcode- Penyffordd Station4.1 miles
- Buckley Station4.3 miles
- Hope (Clwyd) Station5.2 miles
About the agent
Moving is a busy and exciting time and we're here to make sure the experience goes as smoothly as possible by giving you all the help you need under one roof.
The company has always used computer and internet technology, but the company's biggest strength is the genuinely warm, friendly and professional approach that we offer all of our clients.
Our record of success has been built upon a single-minded desire to provide our clients, with a top class personal service delivered by h
Notes
Staying secure when looking for property
Ensure you're up to date with our latest advice on how to avoid fraud or scams when looking for property online.
Visit our security centre to find out moreDisclaimer - Property reference THECROSSINGHOUSE. The information displayed about this property comprises a property advertisement. Rightmove.co.uk makes no warranty as to the accuracy or completeness of the advertisement or any linked or associated information, and Rightmove has no control over the content. This property advertisement does not constitute property particulars. The information is provided and maintained by J Bradburne Price & Co, Mold. Please contact the selling agent or developer directly to obtain any information which may be available under the terms of The Energy Performance of Buildings (Certificates and Inspections) (England and Wales) Regulations 2007 or the Home Report if in relation to a residential property in Scotland.
*This is the average speed from the provider with the fastest broadband package available at this postcode. The average speed displayed is based on the download speeds of at least 50% of customers at peak time (8pm to 10pm). Fibre/cable services at the postcode are subject to availability and may differ between properties within a postcode. Speeds can be affected by a range of technical and environmental factors. The speed at the property may be lower than that listed above. You can check the estimated speed and confirm availability to a property prior to purchasing on the broadband provider's website. Providers may increase charges. The information is provided and maintained by Decision Technologies Limited. **This is indicative only and based on a 2-person household with multiple devices and simultaneous usage. Broadband performance is affected by multiple factors including number of occupants and devices, simultaneous usage, router range etc. For more information speak to your broadband provider.
Map data ©OpenStreetMap contributors.




