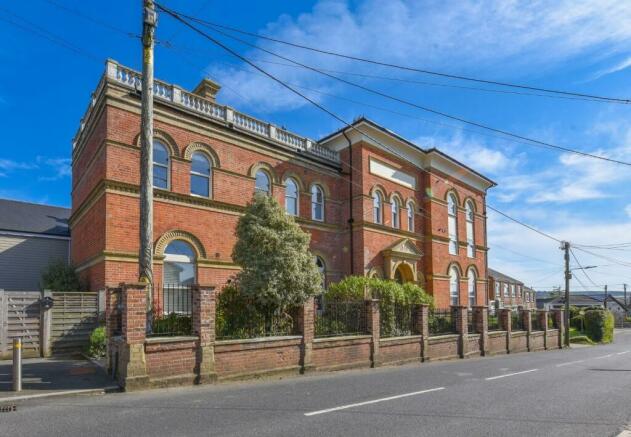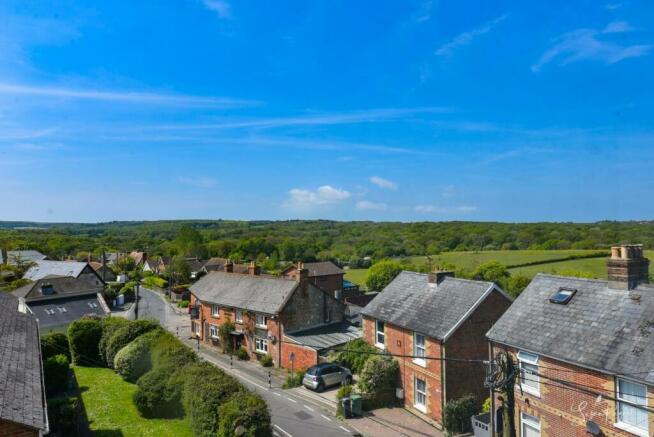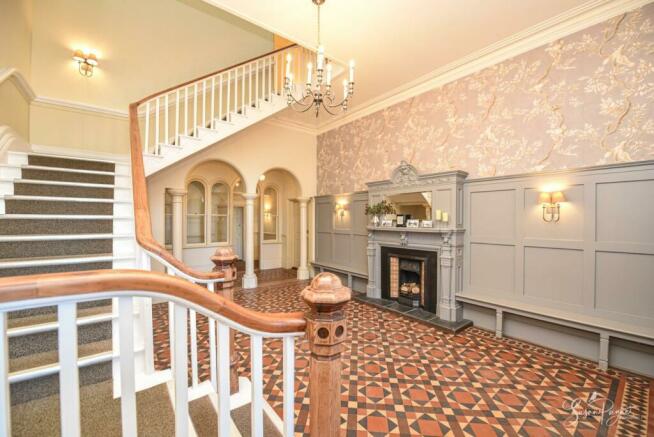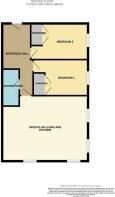Main Road, Havenstreet, Ryde

- PROPERTY TYPE
Apartment
- BEDROOMS
2
- BATHROOMS
1
- SIZE
Ask agent
Key features
- Luxurious second-floor apartment
- Breathtaking, panoramic countryside views
- Two beautifully appointed double bedrooms
- Superbly presented shower room
- Generous open-plan living space
- Allocated parking for one vehicle plus visitor parking
- High-specification kitchen with integral appliances
- Convenient for principal towns of Newport and Ryde
- Popular rural village location
- Offered for sale chain free
Description
Enjoying a semi-rural village location, this exquisite apartment is surrounded by idyllic countryside walks, yet is conveniently positioned for the island's principal towns of Ryde and Newport. From the moment you step into The Havens, it is evident that no expense has been spared in the conversion of this beautiful building with a communal entrance hall creating a striking first impression with its wealth of period features exuding Victorian elegance and grandeur.
Commanding panoramic views across the spectacular rural landscape, number 11 enjoys a peaceful top-floor position and has an entrance hall providing an accurate glimpse at the immaculate interiors this apartment has to offer with contemporary neutral interiors and cosy carpets providing an effortlessly stylish scheme throughout. Each of the rooms feed off the entrance hall with two double bedrooms benefiting from built-in wardrobes, a superb shower room with a heritage-style theme, and a spacious open-plan living space combining a lounge, dining, and modern kitchen area complete with integrated appliances.
To the side of the building, each apartment benefits from an allocated parking space within a residents car park, a communal grassed lawn for residents use, bicycle storage and a handy dustbin store to keep outside areas neat and tidy.
A spectacular countryside setting surrounds the village of Havenstreet which provides miles of rural footpaths and bridleways, where the demands of everyday life can be exchanged for fresh air, peace and tranquillity. The village offers good local amenities including a dairy, community centre, a recreational park and The White Hart; a popular and traditional pub renowned for great food. The Isle of Wight Steam Railway is situated close by and offers visitors an opportunity to step back to a bygone era and travel through some of the island's most captivating countryside in the splendour of restored steam locomotive carriages. Located to the northeast of the Island, Havenstreet is very conveniently nestled midway between the principal towns of Newport and Ryde. Therefore, it has good connectivity with the many facilities and amenities offered in each town which include wonderful eateries, independent shops, beautiful sandy beaches, Island-wide and mainland travel links, cinemas and community theatres.
Welcome To 11 The Havens - A set of attractive double doors from the front of the building open to the grand communal entrance hall with a turning staircase ascending to the elegant first floor which has a further staircase leading to number 11.
Entrance Hall - extending to 4.37m (extending to 14'04) - With a secure telephone entry system, plus a series of matching panel doors opening to a built-in cloak cupboard and the following rooms:
Open-Plan Living And Kitchen Area - 6.43m x 4.90m (21'01 x 16'01) - With dual aspect, arch-topped windows providing rural views, and a kitchen area fitted with a wood-style flooring and sleek cabinetry including integrated appliances which comprise a dishwasher, a microwave, a washing machine, and a fridge-freezer. A countertop incorporates a stainless steel sink and drainer, and gas hob with a cooker hood above plus an electric oven located beneath.
Bedroom One - 3.99m max x 2.72m (13'01 max x 8'11) - With a rural views from a window to the side aspect and a built-in wardrobe with double doors.
Bedroom Two - 4.29m max x 2.72m (14'01 max x 8'11) - Again, with a window to the side offering scenic views and a built-in, double wardrobe complete with a handy pull-down desk.
Shower Room - 2.67m x 1.07m (8'09 x 3'06) - With heritage-style floor tiling, and a fitted unit incorporating a dual flush w.c. plus a hand basin with a large, arched mirror above. There is a chrome heated towel rail and a large shower cubicle with a stone-style tile surround and rainfall shower fixture.
Parking - An allocated parking bay for one vehicle is included with the apartment within a private residents car park. There are also two visitor parking bays for use by all residents.
Providing a luxurious permanent residence or a fantastic low-maintenance holiday home, this superbly presented apartment offers a peaceful lifestyle choice and is an absolute must-view. A viewing is highly recommended with the sole agent Susan Payne Property.
Additional Information - Tenure: Leasehold
Lease Term: 125 years from 2018
Maintenance Fees & Ground Rent: Approx £1500 per annum
Council Tax Band: B
Services: Gas central heating, electricity, mains water and drainage. Broadband/telephone connection and communal TV aerial to lounge and both bedrooms.
Agent Notes:
The information provided about this property does not constitute or form part of an offer or contract, nor may it be regarded as representations. All interested parties must verify accuracy and your solicitor must verify tenure/lease information, fixtures and fittings and, where the property has been extended/converted, planning/building regulation consents. All dimensions are approximate and quoted for guidance only and their accuracy cannot be confirmed. Reference to appliances and/or services does not imply that they are necessarily in working order or fit for the purpose. Susan Payne Property Ltd. Company no. 10753879.
Brochures
Main Road, Havenstreet, Ryde- COUNCIL TAXA payment made to your local authority in order to pay for local services like schools, libraries, and refuse collection. The amount you pay depends on the value of the property.Read more about council Tax in our glossary page.
- Band: B
- PARKINGDetails of how and where vehicles can be parked, and any associated costs.Read more about parking in our glossary page.
- Yes
- GARDENA property has access to an outdoor space, which could be private or shared.
- Yes
- ACCESSIBILITYHow a property has been adapted to meet the needs of vulnerable or disabled individuals.Read more about accessibility in our glossary page.
- Ask agent
Main Road, Havenstreet, Ryde
Add an important place to see how long it'd take to get there from our property listings.
__mins driving to your place

Your mortgage
Notes
Staying secure when looking for property
Ensure you're up to date with our latest advice on how to avoid fraud or scams when looking for property online.
Visit our security centre to find out moreDisclaimer - Property reference 32848538. The information displayed about this property comprises a property advertisement. Rightmove.co.uk makes no warranty as to the accuracy or completeness of the advertisement or any linked or associated information, and Rightmove has no control over the content. This property advertisement does not constitute property particulars. The information is provided and maintained by Susan Payne Property, Wootton Bridge. Please contact the selling agent or developer directly to obtain any information which may be available under the terms of The Energy Performance of Buildings (Certificates and Inspections) (England and Wales) Regulations 2007 or the Home Report if in relation to a residential property in Scotland.
*This is the average speed from the provider with the fastest broadband package available at this postcode. The average speed displayed is based on the download speeds of at least 50% of customers at peak time (8pm to 10pm). Fibre/cable services at the postcode are subject to availability and may differ between properties within a postcode. Speeds can be affected by a range of technical and environmental factors. The speed at the property may be lower than that listed above. You can check the estimated speed and confirm availability to a property prior to purchasing on the broadband provider's website. Providers may increase charges. The information is provided and maintained by Decision Technologies Limited. **This is indicative only and based on a 2-person household with multiple devices and simultaneous usage. Broadband performance is affected by multiple factors including number of occupants and devices, simultaneous usage, router range etc. For more information speak to your broadband provider.
Map data ©OpenStreetMap contributors.




