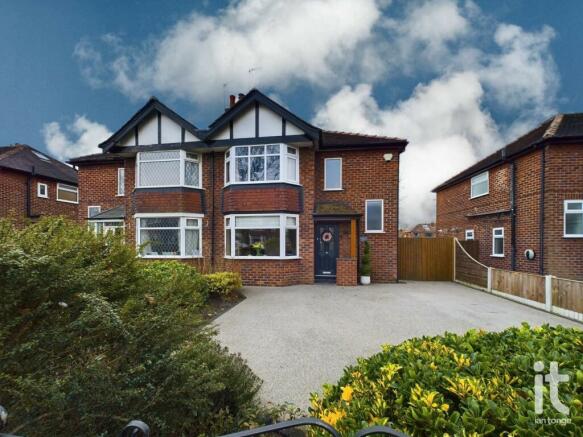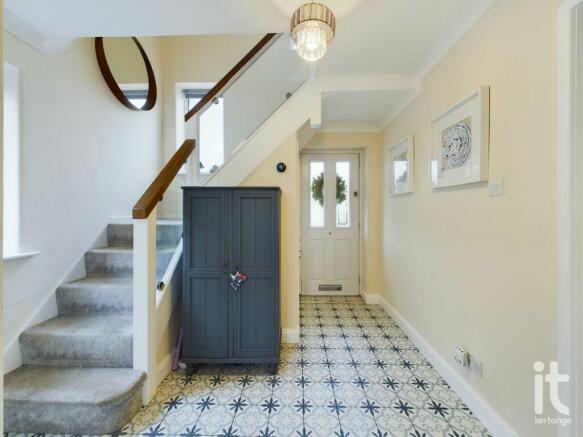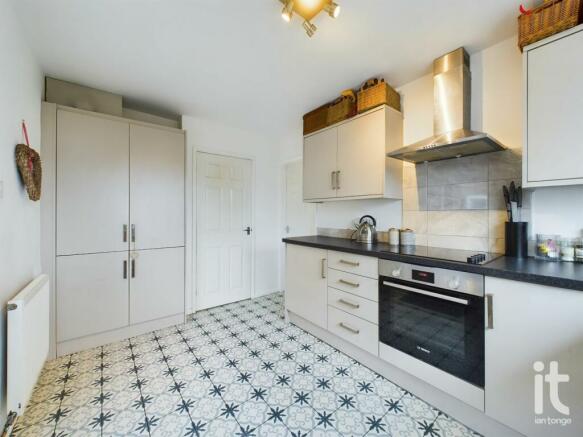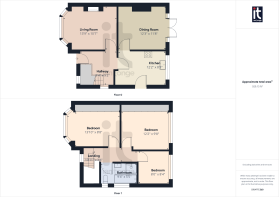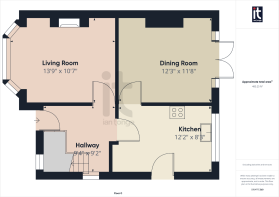
Cavendish Road, Hazel Grove, SK7

- PROPERTY TYPE
Semi-Detached
- BEDROOMS
3
- BATHROOMS
1
- SIZE
Ask agent
- TENUREDescribes how you own a property. There are different types of tenure - freehold, leasehold, and commonhold.Read more about tenure in our glossary page.
Freehold
Key features
- HANDSOME SEMI-DETACHED FAMILY HOME
- THREE BEDROOMS
- 2 RECEPTION ROOMS
- MODERN KITCHEN
- SOUGHT AFTER NORBURY HALL PRIMARY SCHOOL CATCHMENT AREA
- SOUTHERLY FACING GARDEN
- DRIVEWAY PARKING
- DETACHED GARAGE
- QUIET, TREE LINED RESIDENTIAL LOCATION
- EPC RATING: E
Description
The property is conveniently located on a quiet residential estate. yet being within walking distance of the vibrant local amenities on Dean Lane. There is good commuter links via public transport, with access to the A6 and the new Manchester Airport Relief Road within close proximity. Hazel Grove, Poynton and Bramhall are all within easy reach.
In brief, accommodation comprises entrance storm porch leading to welcoming entrance hallway with modern, Moroccan inspired tiled flooring, under stairs store cupboard and contemporary staircase ascending to the first floor, having wooden hand Bannister and glass balustrade, sitting room with traditional bay window and wood burning stove to the fireplace, dining room with solid wood flooring and French doors opening out to the decked area of the rear garden, then modern fitted kitchen again having the attractive Moroccan style tiled flooring. The first floor and landing reveals three good bedrooms, with the master and second bedroom having fitted bedroom furniture. There is then the family bathroom fitted with white four piece suite boasting bath and separate corner shower cubicle.
Externally, there is ample off road parking on the neat resin driveway. with dwarf brick wall and wrought iron railing bordered the shaped front garden. The resin driveway extends to the side of the property via secure double gates giving access to the side, rear garden and the detached brick built garage. The southerly facing garden is predominately laid to lawn, with flower bed borders and having a raised decked area to the immediate rear of the property.
As previously mentioned, the property is within the catchment area of the popular Norbury Hall Primary School, which was granted a ''Good'' rating in its last Ofsted report published December 2022. Advantages include gas central heating and double glazing throughout. An early viewing of this wonderful family home is advised to avoid disappointment.
Accommodation Comprising
GROUND FLOOR
Storm Porch
Brick and Oak built canopy storm porch giving access to:-
Entrance Hallway
A welcoming and spacious hallway entered through traditional composite entrance door, with attractive Moroccan inspired tiled flooring, modern stairs ascending to first floor having Oak banister and glass balustrades with useful storage space located underneath the stairs.
Sitting Room
A traditionally presented sitting room, with uPVC double glazed bay window to the front elevation, with feature cast iron wood burning stove set to tiled hearth with Oak mantle over, hard wearing solid wooden flooring, ceiling light point, power points, TV point and radiator.
Dining Room
With uPVC double glazed French doors with windows to either side to the rear elevation, giving direct access and views to the rear garden, hard wearing real wood flooring, ceiling light point, power points and focal chimney breast with recess and tiled hearth.
Kitchen
The kitchen has been fitted with a modern range of wall and base level units with concealed handles, having granite effect roll top working surfaces incorporating the stainless steel sink and drainer unit with mixer tap and tiled splash backs. Integrated appliances include a Lamona five ring electric hob, Bosch double oven, and under counter fridge/freezer. There is then space for a washing machine. Continuation of the attractive Moroccan inspired tiled flooring, ceiling light points, power points, uPVC double glazed window to the rear overlooking the garden and uPVC double glazed stable door to the side.
FIRST FLOOR
Landing
With return of the wooden banister and glass balustrade staircase, ceiling light point, uPVC double glazed window to the front elevation and loft access hatch.
Principal Bedroom
With uPVC double glazed bay window to the front aspect, ceiling light point, power points, radiator and having a range of high quality Hammonds fitted bedroom furniture comprising a full width span of wardrobes offering hanging space and shelving, along with two co-ordinating bedside tables.
Bedroom 2
With uPVC double glazed window to the rear, ceiling light point, power points, radiator and having fitted mirror fronted wardrobes with sliding doors offering hanging space and shelving.
Bedroom 3
With uPVC double glazed window to the rear, ceiling light point, power points and radiator.
Family Bathroom
The bathroom has been fitted with a modern white four piece suite comprising paneled bath with hot and cold mixer tap, corner shower cubicle, vanity wash hand basin with mixer tap and storage below and a low level WC with continental style flusher. Tiled walls, tile effect laminate flooring, ceiling light points, wall mounted towel rails, chrome wall hung towel radiator and uPVC double glazed window to the side.
OUTSIDE
Driveway Parking
The property enjoys a neat resin driveway, giving ample off road parking facilities, which extends to the side of the property, through double gates and towards the detached garage situated at the rear.
Detached Garage
Front & Rear Gardens
The property has a shaped front garden, with dwarf brick wall and wrought iron railing to the front.
The rear garden is mainly laid to lawn, with flower bed borders and a raised decked area to the immediate rear of the property, an ideal space to enjoy the southerly facing garden.
AGENTS NOTES
Tenure - Freehold
EPC Rating - E
Council Tax Band - D
Viewing Arrangements
Strictly by appointment with Ian Tonge Property Services, Hazel Grove
Financial Services
The selling agents will be pleased to assist prospective purchasers with all their financial arrangements whether purchasing through this agency or via another source. Please telephone or call in for an appointment without obligation. A written quotation is available on request. A contract of insurance may be required.
YOUR HOME IS AT RISK IF YOU DO NOT KEEP UP REPAYMENTS ON A MORTGAGE OR OTHER LOAN SECURED ON IT.
Property Misdescriptions Act
Ian Tonge Property Services give notice that these particulars, whilst believed to be accurate, are set out as a general outline only for guidance and do not constitute any part of an offer or contract - intending purchasers or tenants should not rely on them as statements or representations of fact, but must satisfy themselves by inspection or otherwise as to their accuracy. No person in the employment of Ian Tonge Property Services has the authority to make or give representations or warranty in relation to the property.
- COUNCIL TAXA payment made to your local authority in order to pay for local services like schools, libraries, and refuse collection. The amount you pay depends on the value of the property.Read more about council Tax in our glossary page.
- Band: D
- PARKINGDetails of how and where vehicles can be parked, and any associated costs.Read more about parking in our glossary page.
- Yes
- GARDENA property has access to an outdoor space, which could be private or shared.
- Yes
- ACCESSIBILITYHow a property has been adapted to meet the needs of vulnerable or disabled individuals.Read more about accessibility in our glossary page.
- Ask agent
Cavendish Road, Hazel Grove, SK7
NEAREST STATIONS
Distances are straight line measurements from the centre of the postcode- Hazel Grove Station0.7 miles
- Poynton Station1.4 miles
- Middlewood Station1.5 miles
About the agent
Ian Tonge Launch state of art, high profile office, which provides luxury and stylish marketing services. The multi award winning family run business has always been one of the market leaders with over 50 years of experience. As entrepreneurs Ian Tonge now offer a whole new dimension to selling and letting properties. Our Hazel Grove office has been skilfully made into a one stop shop experience, covering up to a 7 Mile radius.
Industry affiliations

Notes
Staying secure when looking for property
Ensure you're up to date with our latest advice on how to avoid fraud or scams when looking for property online.
Visit our security centre to find out moreDisclaimer - Property reference HAG-1H2614HESRC. The information displayed about this property comprises a property advertisement. Rightmove.co.uk makes no warranty as to the accuracy or completeness of the advertisement or any linked or associated information, and Rightmove has no control over the content. This property advertisement does not constitute property particulars. The information is provided and maintained by Ian Tonge Property Services Limited, Hazel Grove. Please contact the selling agent or developer directly to obtain any information which may be available under the terms of The Energy Performance of Buildings (Certificates and Inspections) (England and Wales) Regulations 2007 or the Home Report if in relation to a residential property in Scotland.
*This is the average speed from the provider with the fastest broadband package available at this postcode. The average speed displayed is based on the download speeds of at least 50% of customers at peak time (8pm to 10pm). Fibre/cable services at the postcode are subject to availability and may differ between properties within a postcode. Speeds can be affected by a range of technical and environmental factors. The speed at the property may be lower than that listed above. You can check the estimated speed and confirm availability to a property prior to purchasing on the broadband provider's website. Providers may increase charges. The information is provided and maintained by Decision Technologies Limited. **This is indicative only and based on a 2-person household with multiple devices and simultaneous usage. Broadband performance is affected by multiple factors including number of occupants and devices, simultaneous usage, router range etc. For more information speak to your broadband provider.
Map data ©OpenStreetMap contributors.
