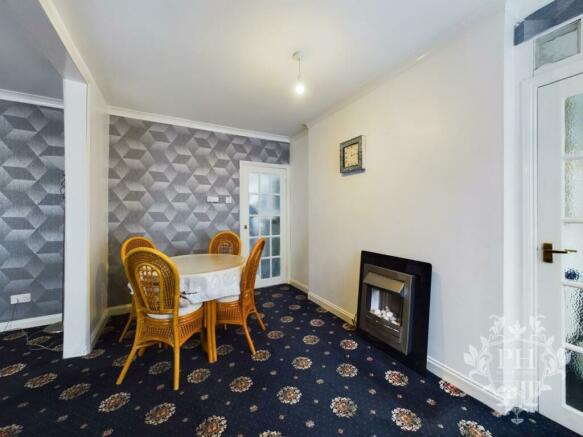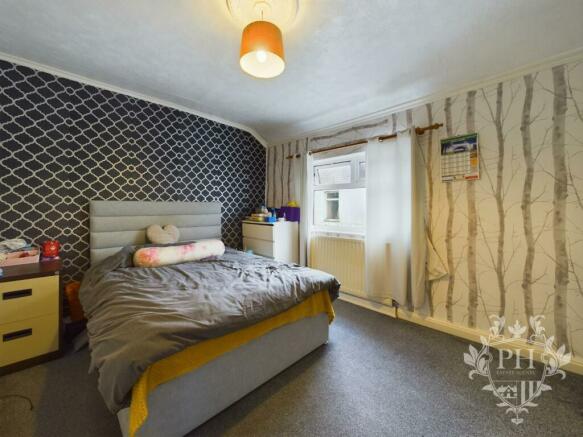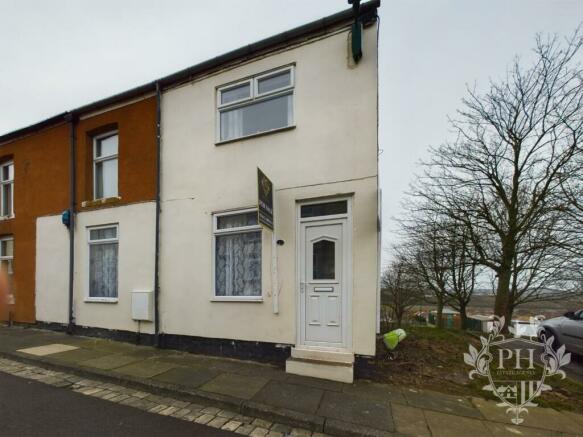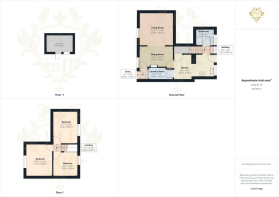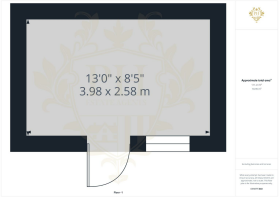
Jackson Street, Brotton, Saltburn-By-The-Sea

- PROPERTY TYPE
End of Terrace
- BEDROOMS
3
- BATHROOMS
1
- SIZE
Ask agent
- TENUREDescribes how you own a property. There are different types of tenure - freehold, leasehold, and commonhold.Read more about tenure in our glossary page.
Freehold
Key features
- END TERRACE HOUSE
- 3 DOUBLE BEDROOMS
- DECEPTIVELY SPACIOUS
- LARGE OPEN PLAN RECEPTION ROOM
- UTILITY ROOM
- ENCLOSED REAR YARD
- EPC RATING D
- VIRTUAL TOUR AVAILABLE
- ARRANGE YOUR VIEWING TODAY
Description
Attention investors seeking to expand your rental collection, or aspiring homeowners ready to climb the property ladder: discover a superb opportunity with this splendid three-bedroom end-of-terrace house
Entrance Porch - 0.94m x 1.14m (3'1 x 3'9) - Entering through a double glazed white uPVC door into the entrance porch which then gains entry into the reception room.
Reception Room - 3.94m x 3.81m x 3.94m x 2.51m (12'11 x 12'6 x 12'1 - At the forefront of the home, what were once two distinct reception areas have been masterfully transformed into a singular expansive open-plan space, inviting an abundance of natural light through its double-glazed windows that grace the front. Beneath these are central heating radiators ensuring warmth throughout the room.
The floor is carpeted, whilst the walls present a harmonious blend of tasteful neutrals, finished with both paint and wallpaper, creating an elegant canvas awaiting personal touches. This room affords ample space for an array of living room furnishings, encouraging relaxation and social engagements alike.
Moreover, it generously accommodates a dining table with chairs, allowing the entire family to gather and revel in shared mealtimes, making it not just a room, but the heart of the home where memories are made and cherished.
Kitchen - 4.62m x 2.77m (15'2 x 9'1) - The kitchen, ripe for a creative touch, invites a new homeowner to infuse their personal style and modern flair. While it currently features practical laminate tiles, a radiator, and a fully fitted kitchen complete with an extensive range of wall, base, and drawer units, it holds boundless potential for transformation. The culinary space is further equipped with a gas range cooker, plumbing ready for a dishwasher, an extractor hood, and a stainless steel sink with a modern mixer tap. Illuminated by a uPVC double glazed window and complemented by a convenient back door, the kitchen also includes an under-stairs storage cupboard and a bonus larder cupboard that doubles as a utility room.
Utility Room - 2.82m x 1.30m (9'3 x 4'3) - Leading off the kitchen is a storage area. Traditionally a larder cupboard, however the current vendor has optimised space and has id doubled up as a utility room
Family Bathroom - 2.18m x 1.88m (7'2 x 6'2) - The downstairs family bathroom is designed with functionality in mind, featuring a classic pedestal wash hand basin, a comfortable bath adorned with shower mixer taps, and a toilet. An extractor fan ensures a fresh atmosphere, while the UPVC double glazed window allows for light and airiness. For added comfort, a towel warmer is at hand to embrace you with a cosy towel after every bath or shower.
Landing - 0.94m x 0.86m (3'1 x 2'10) - The landing allows access to the three bedrooms.
Bedroom One - 3.10m x 3.81m (10'2 x 12'6) - The master bedroom has a central heating radiator for your comfort and a double-glazed window that invites in ample natural light. The room is adorned with a chic modern grey carpet, adding to its contemporary elegance. This spacious area is designed to accommodate a large double bed, making it a perfect sanctuary for relaxation.
Bedroom Two - 2.92m x 3.81m (9'7 x 12'6) - The second bedroom is an inviting space that offers generous dimensions suitable for a double bed, ensuring a comfortable and airy atmosphere. A double-glazed window graces the rear of the room, providing breathtaking elevated views that are sure to delight. Beneath this window, you'll find a central heating radiator, and the floor is laid with the same stylish modern grey carpet found throughout the bedrooms.
Bedroom Three - 3.00m x 2.82m (9'10 x 9'3) - Bedroom three is yet another well-proportioned space that continues the home's theme of comfort and style. It features a double-glazed window to the rear, offering elevated views that create a serene backdrop. A fresh grey carpet lines the floor, and the room is kept cosy with a central heating radiator. A unique addition to this room is the feature stained glass internal window, which adds a touch of character and charm to the space.
External - Outside, the property boasts an enclosed yard at the rear, providing a private outdoor area to enjoy. Additionally, there is a practical outhouse equipped with a power supply, plumbing, and drainage, offering versatile space for hobbies, storage, or even as a workshop
Brochures
Jackson Street, Brotton, Saltburn-By-The-SeaBrochureCouncil TaxA payment made to your local authority in order to pay for local services like schools, libraries, and refuse collection. The amount you pay depends on the value of the property.Read more about council tax in our glossary page.
Band: A
Jackson Street, Brotton, Saltburn-By-The-Sea
NEAREST STATIONS
Distances are straight line measurements from the centre of the postcode- Saltburn Station1.9 miles
- Marske Station3.5 miles
- Longbeck Station4.0 miles
About the agent
Selecting the Best Agent
Finding the right estate agent is vital to selling or letting your property. It can be difficult at times, especially with the amount of different options available and amount of agents to choose from.
At PH ESTATE AGENTS we pride ourselves with our high service standards and results!
Regular Contact
The key to providing excellent service is communication. That is why it is important for our team to fully explain and update
Notes
Staying secure when looking for property
Ensure you're up to date with our latest advice on how to avoid fraud or scams when looking for property online.
Visit our security centre to find out moreDisclaimer - Property reference 32849152. The information displayed about this property comprises a property advertisement. Rightmove.co.uk makes no warranty as to the accuracy or completeness of the advertisement or any linked or associated information, and Rightmove has no control over the content. This property advertisement does not constitute property particulars. The information is provided and maintained by PH Estate Agents, Redcar. Please contact the selling agent or developer directly to obtain any information which may be available under the terms of The Energy Performance of Buildings (Certificates and Inspections) (England and Wales) Regulations 2007 or the Home Report if in relation to a residential property in Scotland.
*This is the average speed from the provider with the fastest broadband package available at this postcode. The average speed displayed is based on the download speeds of at least 50% of customers at peak time (8pm to 10pm). Fibre/cable services at the postcode are subject to availability and may differ between properties within a postcode. Speeds can be affected by a range of technical and environmental factors. The speed at the property may be lower than that listed above. You can check the estimated speed and confirm availability to a property prior to purchasing on the broadband provider's website. Providers may increase charges. The information is provided and maintained by Decision Technologies Limited.
**This is indicative only and based on a 2-person household with multiple devices and simultaneous usage. Broadband performance is affected by multiple factors including number of occupants and devices, simultaneous usage, router range etc. For more information speak to your broadband provider.
Map data ©OpenStreetMap contributors.
