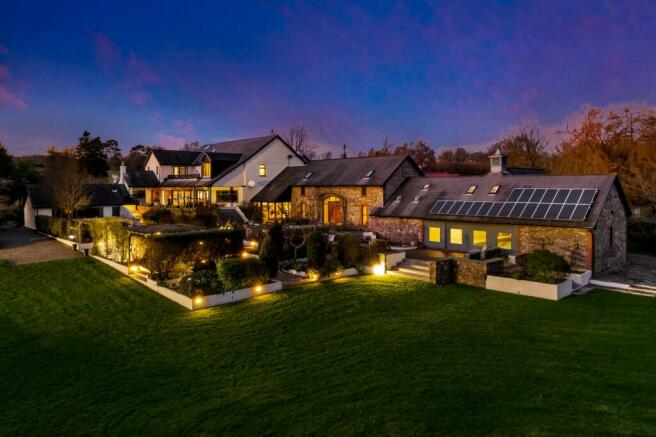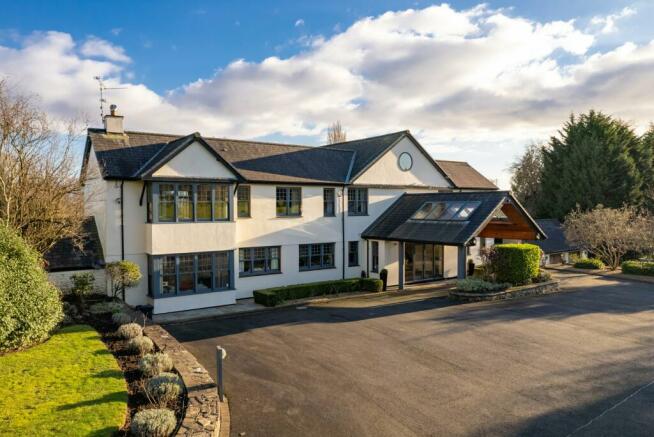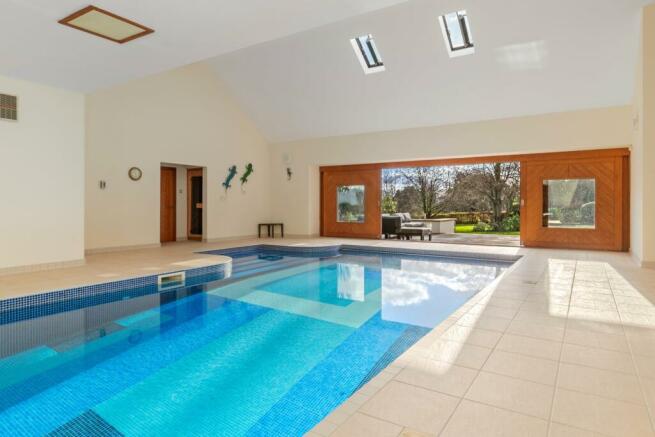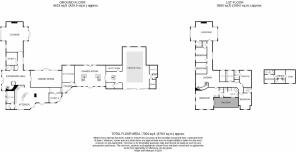Newport Road, Castleton

- PROPERTY TYPE
Detached
- BEDROOMS
7
- BATHROOMS
7
- SIZE
Ask agent
- TENUREDescribes how you own a property. There are different types of tenure - freehold, leasehold, and commonhold.Read more about tenure in our glossary page.
Freehold
Key features
- Bespoke architect designed, luxury seven-bed home
- Set within approx four acres of land
- Semi-rural location with mesmerising views & easy access to Cardiff
- Chelsea Flower Show winner landscape garden design with tennis court
- Kitchen/lounge/diner, two home offices, snug, dining room and two laundry rooms
- Leisure suite with guest bedroom, gym, games room, swimming pool & sauna
- Principal bedroom suite with dressing room, luxury ensuite & private balcony
Description
Located between Cardiff and Newport with easy access to the M4 the house is well-placed for commuting to work, attendance at good schools, plus an array of socialising and shopping opportunities in either cities. Exploring further afield into the Welsh countryside and heritage coast or across the Prince of Wales bridge into England is on the doorstep from this ideal location.
The nearest neighbours are in the hamlets of Castleton and Marshfield which can offer local primary schools, convenience shops, a village hall and a choice of pubs, as well as a nearby petrol station, and golf club.
But back at the house it feels like the busy and bustling choice of close cities and nearby neighbours are all a world away. Only found by reaching the end of a private lane, Heathcliffe House welcomes you with electric gates opening into a parking area for at least 15 cars and a detached, double garage, but it's the house itself that is instantly mesmerising.
Under the distinctive portico and through the double-height arched glass front door gets you into a stunning abode that can boast a heart of the home' central kitchen lounge diner, formal dining room, two home offices, a snug, utility room, cloakroom and separate lounge.
The main reception rooms all have glass doors out to the landscaped garden that hugs the house, designed by a Chelsea Flower Show gold medal winner, before the lawn meanders towards a tennis court and mature trees where the option to establish your own smallholding is clear.
From the main house the accommodation sprawls into a leisure wing that can happily host parties by the indoor swimming pool that seamlessly opens onto a sun-drenched terrace via a wall of sliding doors. This impressive wing also includes a games room, gym, sauna and guest ensuite bedroom.
Up the sweeping staircase leads you to discover six bedrooms, four of them ensuite, plus a Jack n Jill' family bathroom, all lavished in luxury design and boasting views of the immaculate garden.
The principal suite is a stunner, offering a dressing room, generous ensuite bathroom, plus French doors out onto a private balcony where the views are magnificent and the ambience is of peaceful relaxation.
STEP INSIDE:- - Step inside this magnificent home through the stunning arched glass front doors and the impressive space and cascades of light that define this bespoke, architect-designed home begin instantly.
A home of this statue deserves a breathtaking entrance hall to set the luxury standard for the rest of this sprawling seven-bed home, and this double-height space with sweeping glass and curved wood staircase leading to a galleried landing above certainly delivers.
The accommodation within Heathcliffe House has been designed to flow to perfection with spaces seamlessly connected, accompanied by beautifully crafted joinery and substantial windows and doors to the garden that ensure the stunning scenery that surrounds this spectacular home is always present.
Wander through the hall and into the substantial kitchen diner that is the heart of this home, offering zones for cooking and dining next to a wall of glass doors leading out onto one of the generous garden terraces. From hectic mornings at breakfast time to relaxing evening meals together watching the sun set over the grounds, this family-focused space is where lifelong memories are made.
The sizeable space also offers an inviting lounge area cleverly and subtly zoned from the well-equipped kitchen by a dual aspect fireplace nestled into a section of dividing wall in a broken-plan' layout.
The kitchen can boast granite worktops and an abundance of appliances including three ovens, and is a showpiece for the design concept of gentle curves and soft angles that are at the core of the design of this amazing home, constantly creating visually stunning spaces.
Off this wonderful kitchen lounge diner is a bonus reception room currently being used as a formal dining room. It's a substantial space that can welcome a huge dining table to host family gatherings and dinner parties, with doors to the garden terrace offering a seamless step outside to enjoy daytime sunshine or gazing up at a starry night sky once th..
Back to the hall to find an additional wing that's home to a quiet home office plus a separate double aspect lounge, a sizeable but cosier space with an open-fireplace easily tempting you to gather around it to relax and chat. When the weather warms up, there are glass doors to the garden to throw open and invite refreshing breezes to join you too.
There's a door off the main entrance hall that leads to a wonderful surprise that takes this dream home to another level. Past an additional home office and a snug gets you to a whole extra section of this most desirable of luxury abodes.
On the ground floor of this bonus wing there's a substantial games room currently hosting a full-size pool table and lounge area. The central feature of this generous space is a bespoke, handcrafted, dual staircase that is a work of art. It leads to a first floor guest suite that boasts an ensuite bedroom and a gym.
But keep meandering through the games room and guest annexe and a door at the end opens to an amazing leisure suite that is pure joy to discover.
The indoor heated swimming pool is huge and enticing and is flanked by a wall of wood and glass sliding doors that seamlessly open onto a sun-drenched terrace, so the pool party can effortlessly move from indoor to outdoor, and back again.
The pool is joined by a sauna, changing area and cloakroom, inviting many happy hours of fun or some serious swimming to be enjoyed in this incredible space.
At some point though it's time for bed and this house can offer seven slumber spaces to choose from - one in the guest wing and six in the main house. Floating up the sweeping staircase and arriving at the delightful galleried landing there are three bedrooms, one with an ensuite, and a 'Jack n Jill' family bathroom to discover in one direction and three ensuites and a handy laundry room waiting for you in the other direction.
The principal bedroom suite is a truly stunning space with a curved wall at the entrance leading you into the substantial bedroom that effortlessly flows into a dedicated dressing room with built-in storage and then into a luxury ensuite bathroom.
But this brilliantly designed home has one last surprise to impress - a set of French doors in the principal bedroom that open out onto a large balcony. It's a stunning space for enjoying a peaceful brunch, coffee break, or evening drink, looking out over the gorgeous grounds that surround this stunning home.
VENDOR INSIGHT:- - "Since 2003, Heathcliffe House has been our cherished home, a property that initially beckoned us with untapped potential and has since transformed into a labour of love through extensive refurbishments both inside and out."
"We converted barns into versatile spaces and they now offer a games room, gym, private suite, and a sheep barn into a cherished swimming pool and sauna, where special moments with grandchildren have filled our days with joy."
"One of the standout features is the bespoke staircase within the grand entrance halla space which brings me fond memories, especially during Christmas mornings adorned with a full-sized tree and the excitement of unwrapping presents around it."
"The open-plan kitchen, both practical and the heart of our home, has witnessed countless gatherings, parties, and family affairs. Its seamless connection to an outdoor terrace provides the perfect setting for entertaining. The house, despite its size, exudes a cosy and inviting ambiance, designed with practicality, great flow, and an abundance of natural light."
"The property's initial allure was the garden, a canvas for transformation that we envisioned - an oasis in the countryside. Meticulously landscaped by an award-winning Chelsea Flower Show designer, is a visual feast that changes with the seasons. Watching the transformation of trees, the blossoming of rose bushes, and the growth of grapes on vines brings continual joy. The uninterrupted views over fields, coupled with the diverse wildlife, including a returning woodpecker year after year, make the garden a sanctuary."
"Nestled in the countryside, Heathcliffe House offers privacy while remaining conveniently close to Cardiff and Newport. The proximity to country walks and a National Trust property adds to its charm it really offers the best of both worlds."
"What will be missed most are the wonderful parties and momentous occasions hosted here. From hosting a 50th-anniversary celebration to two children's weddings, this house has been a witness to a full and cherished life, I shall be leaving it as lovely as the day we designed ita place we've sympathetically nurtured and adored."
Outside - Step outside and the high level of design and luxury befitting a dream home continues within approximately four acres of mature and landscaped garden, flanked by rural views that envelop the property.
There are delightful walkways through mature trees, ample space for growing your own produce, keeping chickens, and welcoming beehives to the site.
More leisurely moments can be spent relaxing cocooned by nature in the landscaped garden that hugs the house, with an array of patios and terraces on a variety of levels waiting to greet you.
Designed by a Chelsea Flower Show gold medallist, each patio offers a unique view of the grounds, surrounded by plants, hedges and gazebos, and an inviting space for enjoying alfresco dining and hosting parties.
Hidden behind a high hedge is a full-size tennis court perfectly placed to assist you in practising your serve or starting your journey into learning how to play this absorbing sport. The court is flood-lit so any close match can continue into the evening to eventually crown its winner.
At the front of the property and tucked away from any neighbours at the end of a private lane, the electric gates slowly open to reveal this magnificent house via the large, sweeping driveway it deserves. There's a double garage to impress the cars, and ample parking space for at least 15 cars which is a bonus for guests as this abode has been designed for socialising and hosting the best parties.
The distinctive portico over the entrance ensures that you never get wet as you pull up to the front door and enter, as well as providing the statement feature that this special property commands.
AGENT'S NOTE: Photovoltaic panels located on the swimming pool roof, owned by vendor.
Viewings
Please make sure you have viewed all of the marketing material to avoid any unnecessary physical appointments. Pay particular attention to the floorplan, dimensions, video (if there is one) as well as the location marker.
In order to offer flexible appointment times, we have a team of dedicated Viewings Specialists who will show you around. Whilst they know as much as possible about each property, in-depth questions may be better directed towards the Sales Team in the office.
If you would rather a ‘virtual viewing’ where one of the team shows you the property via a live streaming service, please just let us know.
Selling?
We offer free Market Appraisals or Sales Advice Meetings without obligation. Find out how our award winning service can help you achieve the best possible result in the sale of your property.
Legal
You may download, store and use the material for your own personal use and research. You may not republish, retransmit, redistribute or otherwise make the material available to any party or make the same available on any website, online service or bulletin board of your own or of any other party or make the same available in hard copy or in any other media without the website owner's express prior written consent. The website owner's copyright must remain on all reproductions of material taken from this website.
Brochures
Property Brochure- COUNCIL TAXA payment made to your local authority in order to pay for local services like schools, libraries, and refuse collection. The amount you pay depends on the value of the property.Read more about council Tax in our glossary page.
- Ask agent
- PARKINGDetails of how and where vehicles can be parked, and any associated costs.Read more about parking in our glossary page.
- Yes
- GARDENA property has access to an outdoor space, which could be private or shared.
- Yes
- ACCESSIBILITYHow a property has been adapted to meet the needs of vulnerable or disabled individuals.Read more about accessibility in our glossary page.
- Ask agent
Newport Road, Castleton
Add your favourite places to see how long it takes you to get there.
__mins driving to your place
Your mortgage
Notes
Staying secure when looking for property
Ensure you're up to date with our latest advice on how to avoid fraud or scams when looking for property online.
Visit our security centre to find out moreDisclaimer - Property reference ARCHERANDCO_5404. The information displayed about this property comprises a property advertisement. Rightmove.co.uk makes no warranty as to the accuracy or completeness of the advertisement or any linked or associated information, and Rightmove has no control over the content. This property advertisement does not constitute property particulars. The information is provided and maintained by Fine & Country, Cardiff. Please contact the selling agent or developer directly to obtain any information which may be available under the terms of The Energy Performance of Buildings (Certificates and Inspections) (England and Wales) Regulations 2007 or the Home Report if in relation to a residential property in Scotland.
*This is the average speed from the provider with the fastest broadband package available at this postcode. The average speed displayed is based on the download speeds of at least 50% of customers at peak time (8pm to 10pm). Fibre/cable services at the postcode are subject to availability and may differ between properties within a postcode. Speeds can be affected by a range of technical and environmental factors. The speed at the property may be lower than that listed above. You can check the estimated speed and confirm availability to a property prior to purchasing on the broadband provider's website. Providers may increase charges. The information is provided and maintained by Decision Technologies Limited. **This is indicative only and based on a 2-person household with multiple devices and simultaneous usage. Broadband performance is affected by multiple factors including number of occupants and devices, simultaneous usage, router range etc. For more information speak to your broadband provider.
Map data ©OpenStreetMap contributors.






