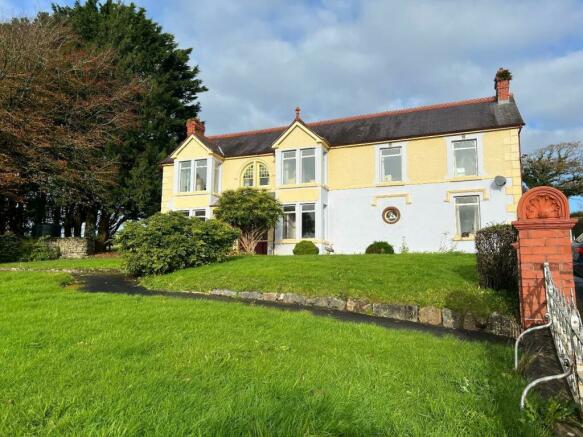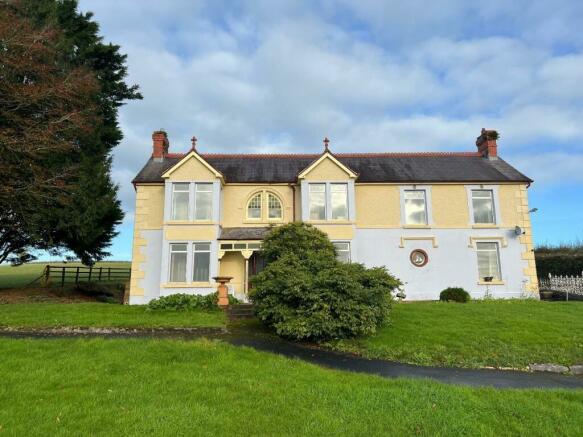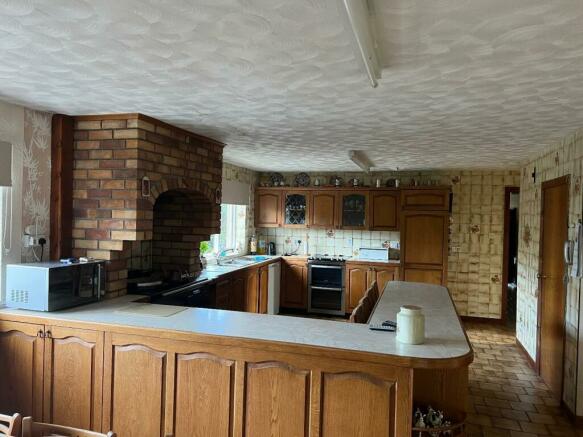Llangynin, St. Clears, Carmarthen

- BEDROOMS
6
- BATHROOMS
2
- SIZE
Ask agent
- TENUREDescribes how you own a property. There are different types of tenure - freehold, leasehold, and commonhold.Read more about tenure in our glossary page.
Freehold
Key features
- Conveniently located 100 acre farm.
- Substantial residence.
- Level and productive land.
Description
* Substantial residence.
* Level and productive land.
Situation - The Grove occupies a most convenient location a couple of miles west of the small town of St Clears and within a mile or so of the A40, which is one of the principal access routes into the coastal county of Pembrokeshire.
St Clears benefits from a range of local services that cater for most everyday requirements, with the county town of Carmarthen, being some 10 miles or so distant and reached via a dual carriage way. There is a further dual carriage way that ultimately links to the M4 and Carmarthen benefits from an extensive range of services and facilities being the principal administrative centre for the area.
Agriculturally, livestock and dairy farming are the predominant land uses in this locality with land being renowned as being a highly productive parcel of inherently fertile and early land.
Description - The Grove comprises a 100 acre farm including a substantial residence and is approached off a council maintained roadway by virtue of a private farm lane, which opens into a parking area to the side of the residence that is suitable for numerous vehicles.
The residence is traditionally constructed and provides extensive accommodation that does now require some further upgrading in order to realise its potential, but nevertheless is a well proportioned residence that perhaps could be reconfigured to provide accommodation for 2 generations of the same family.
Accommodation -
Ground Floor -
Entrance Porch - with a stained glass door set within a timber door opens into.
Entrance Hall - With mosaic tile floor and stair rising to the First Floor.
Sitting Room - 4.15m x 4.10m (13'7" x 13'5" ) - having an Oak block floor and a focal point of a fireplace, wall lights and radiator. There is a bay window to the fore and the ceiling is coved with an ornate light surround.
Dining Room - 4.20m x 4.03m (13'9" x 13'2" ) - Having a bay window to the fore, fireplace, radiator, door to the inner hallway and with coving and a cornice
Sitting Room - 6.20m x 4.33m (20'4" x 14'2") - With radiator, double aspect window, a focal point of a stone fireplace with an inset Calor gas fired stove on a slate hearth and TV shelving to the side, wall lights.
Kitchen/Dining Room - 7.95m x 4.80m (26'0" x 15'8" ) - Having a tiled floor. There are windows to the rear and a sliding patio door opening into the side garden and the fitted units include a breakfast bar which divides the Kitchen from the Dining area. The kitchen is well equipped with a range of fitted base units together with further storage in matching wall mounted units and incorporate a stainless steel one and a half bowl single drainer sink unit together with an oil fired AGA and larder cupboard.
Utility Room - 3.50m x 3.10m (11'5" x 10'2" ) - With a range of fitted base and wall mounted cupboards, tiled floor, plumbing for automatic washing machine, sink unit, oil fired boiler, part tiled walls and larder cupboard.
Shower Room - With tiled floor, WC, shower cubicle, wash hand basin and radiator.
Side Entrance Hall - With tile floor, cloaks cupboard and door opening into a :
Side Porch - Which has a quarry tile floor, uPVC double glazed door to the side and a boot room with a Belfast sink, store cupboards and tongue and groove clad ceiling.
Office - 3.30m x 3.62m (10'9" x 11'10" ) - With fitted wall cupboards and radiator.
First Floor -
Landing - With window to the fore.
Bedroom 1 - 4.2m x 4.4m (13'9" x 14'5" ) - With fitted wardrobes and dressing table, bay window to the fore and radiator.
Bedroom 2 - 4.15m x 4.30m (13'7" x 14'1" ) - With timber floor, bay window to the fore and radiator.
Bedroom 3 - 3.90m x 4.72 (12'9" x 15'5" ) - With window to the rear and radiator.
Bathroom - With radiator, part tiled walls and corner bath with shower attachment, WC, bidet and vanity wash hand basin.
Bedroom 4 - 3.61m x 4.6m (11'10" x 15'1") - With window to the rear, radiator and built in wardrobes.
Bedroom 5 - 3.10m x 6.10m (10'2" x 20'0") - With two windows to the fore and radiator.
Bathroom - With tiled walls and suite comprising bath, WC and wash hand basin together with towel rail style heater.
Bedroom 6 - 3.70m x 4.63m (12'1" x 15'2" ) - With radiator and window to the side.
Externally - The residence stands within its own grounds that include an orchard and lawned areas. There is a small range of buildings that are now principally used for storage and are constructed of stone walls under a slate roof that has some conversion potential, subject to planning consent.
The Land - The Land extends to 100 acres or thereabouts as shown on the plan attached for identification purposes only.
The land is all predominantly level or gently sloping pasture land in good heart within good sized, easily worked enclosures, that are reasonably well fenced and gated. The Land is ideally suited for grazing and cropping, being located within a belt of highly productive, early land, with natural hedgerows providing a degree of shelter.
Schedule Of Areas -
Services - Private water is connected. There is oil fired central heating to the residence together with mains electricity and a private drainage system.
Tenure - Freehold with vacant possession upon completion.
N.B. No Basic Payment is included in the sale.
Local Authority - Carmarthenshire County Council, County Hall, Castle Hill, Carmarthen, SA31 1JP.
General Remarks - The sale of The Grove offers the opportunity to acquire a conveniently located farm with a substantial residence, that could be reconfigured to provide accommodation suitable for two generations of the same family. The farm lies within easy reach of the A40, a few miles west of the small town of St. Clears, within a belt of highly regarded early land, ideally suited for livestock or cropping.
The Farm is being offered for sale a whole but offers on suitable lots maybe considered.
Viewing is highly recommended.
Brochures
Llangynin, St. Clears, CarmarthenBrochure- COUNCIL TAXA payment made to your local authority in order to pay for local services like schools, libraries, and refuse collection. The amount you pay depends on the value of the property.Read more about council Tax in our glossary page.
- Ask agent
- PARKINGDetails of how and where vehicles can be parked, and any associated costs.Read more about parking in our glossary page.
- Yes
- GARDENA property has access to an outdoor space, which could be private or shared.
- Yes
- ACCESSIBILITYHow a property has been adapted to meet the needs of vulnerable or disabled individuals.Read more about accessibility in our glossary page.
- Ask agent
Llangynin, St. Clears, Carmarthen
Add an important place to see how long it'd take to get there from our property listings.
__mins driving to your place
Your mortgage
Notes
Staying secure when looking for property
Ensure you're up to date with our latest advice on how to avoid fraud or scams when looking for property online.
Visit our security centre to find out moreDisclaimer - Property reference 32849493. The information displayed about this property comprises a property advertisement. Rightmove.co.uk makes no warranty as to the accuracy or completeness of the advertisement or any linked or associated information, and Rightmove has no control over the content. This property advertisement does not constitute property particulars. The information is provided and maintained by JJ Morris, Haverfordwest. Please contact the selling agent or developer directly to obtain any information which may be available under the terms of The Energy Performance of Buildings (Certificates and Inspections) (England and Wales) Regulations 2007 or the Home Report if in relation to a residential property in Scotland.
*This is the average speed from the provider with the fastest broadband package available at this postcode. The average speed displayed is based on the download speeds of at least 50% of customers at peak time (8pm to 10pm). Fibre/cable services at the postcode are subject to availability and may differ between properties within a postcode. Speeds can be affected by a range of technical and environmental factors. The speed at the property may be lower than that listed above. You can check the estimated speed and confirm availability to a property prior to purchasing on the broadband provider's website. Providers may increase charges. The information is provided and maintained by Decision Technologies Limited. **This is indicative only and based on a 2-person household with multiple devices and simultaneous usage. Broadband performance is affected by multiple factors including number of occupants and devices, simultaneous usage, router range etc. For more information speak to your broadband provider.
Map data ©OpenStreetMap contributors.




